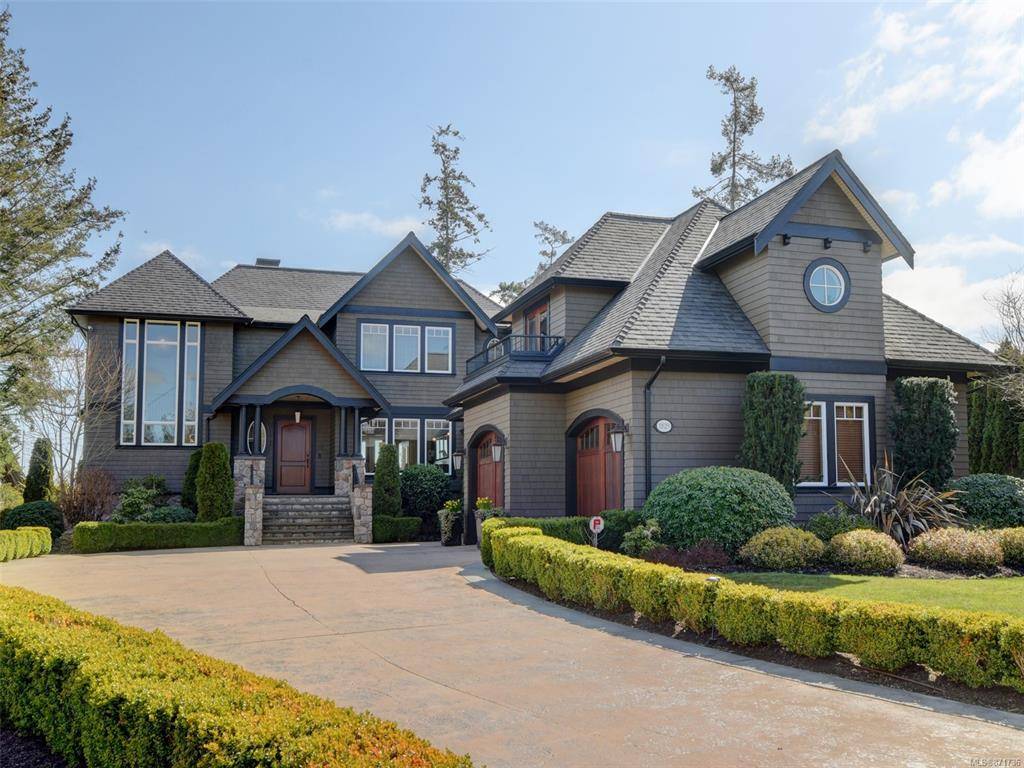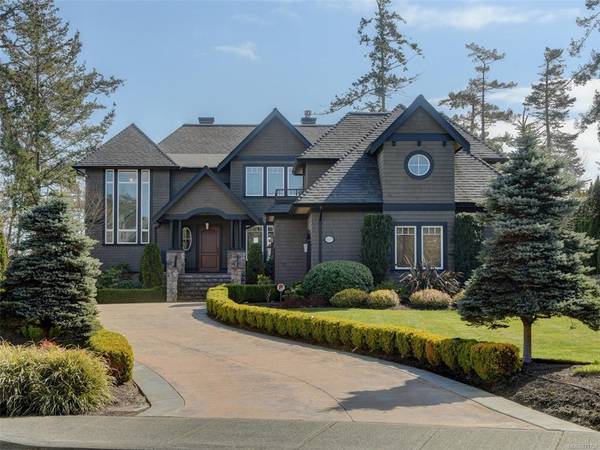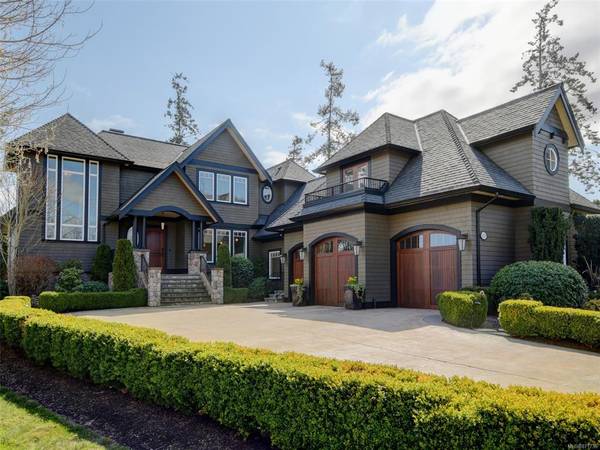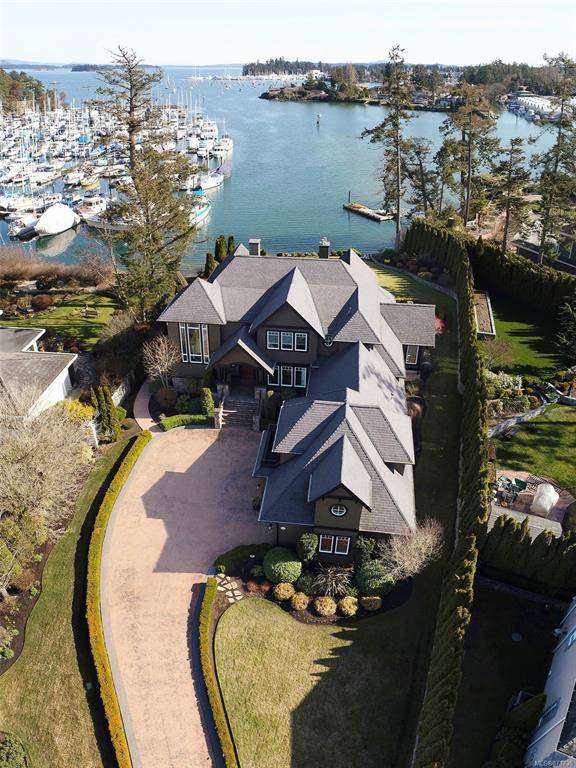$4,000,000
For more information regarding the value of a property, please contact us for a free consultation.
4 Beds
5 Baths
5,317 SqFt
SOLD DATE : 08/12/2021
Key Details
Sold Price $4,000,000
Property Type Single Family Home
Sub Type Single Family Detached
Listing Status Sold
Purchase Type For Sale
Square Footage 5,317 sqft
Price per Sqft $752
MLS Listing ID 871736
Sold Date 08/12/21
Style Main Level Entry with Lower/Upper Lvl(s)
Bedrooms 4
Rental Info Unrestricted
Year Built 2005
Annual Tax Amount $9,022
Tax Year 2020
Lot Size 0.500 Acres
Acres 0.5
Property Description
This stunning low bank WATERFRONT home sits on .50 of an acre w/ spectacular views overlooking the Sidney marina. Original Zebra Design, w/ a recent quality renovation done under the discriminating eye of White Studio. That WOW factor throughout - bright main floor w/ great room living, separate dining room & office all situated to capture those views. Luxurious master suite overlooking the ocean plus 2 more bdrms each w/ ensuite & a self-contained Legal suite ideal for nanny, caretaker or guests up. Designed in the style of architect Robert Stern famous for his East coast shingled houses & w/ features too numerous to mention, highlights include French limestone & Brazilian cherry wood flooring, custom kitchen cabinetry & new high-end appliances, custom blinds & exterior paint. Idle away the days watching the marine activity from the expansive patio that overlooks the landscaped lawns directly to waters edge. A boater’s paradise, just minutes to the ferry, airport & great amenities.
Location
Province BC
County Capital Regional District
Area Ns Mcdonald Park
Direction South
Rooms
Basement Crawl Space, Full, Partially Finished
Kitchen 2
Interior
Heating Electric, Heat Pump, Hot Water, Natural Gas, Radiant Floor
Cooling Air Conditioning, Partial, None
Flooring Hardwood, Mixed, Other
Fireplaces Number 3
Fireplaces Type Gas, Living Room, Primary Bedroom, Other
Fireplace 1
Laundry In House
Exterior
Exterior Feature Balcony/Patio, Sprinkler System
Garage Spaces 3.0
Waterfront 1
Waterfront Description Ocean
View Y/N 1
View Ocean
Roof Type Asphalt Shingle
Parking Type Attached, Garage Triple
Total Parking Spaces 3
Building
Building Description Shingle-Other,Stone,Wood, Main Level Entry with Lower/Upper Lvl(s)
Faces South
Foundation Poured Concrete
Sewer Sewer Connected
Water Municipal
Structure Type Shingle-Other,Stone,Wood
Others
Tax ID 001-027-557
Ownership Freehold
Pets Description Aquariums, Birds, Caged Mammals, Cats, Dogs, Yes
Read Less Info
Want to know what your home might be worth? Contact us for a FREE valuation!

Our team is ready to help you sell your home for the highest possible price ASAP
Bought with Unrepresented Buyer Pseudo-Office








