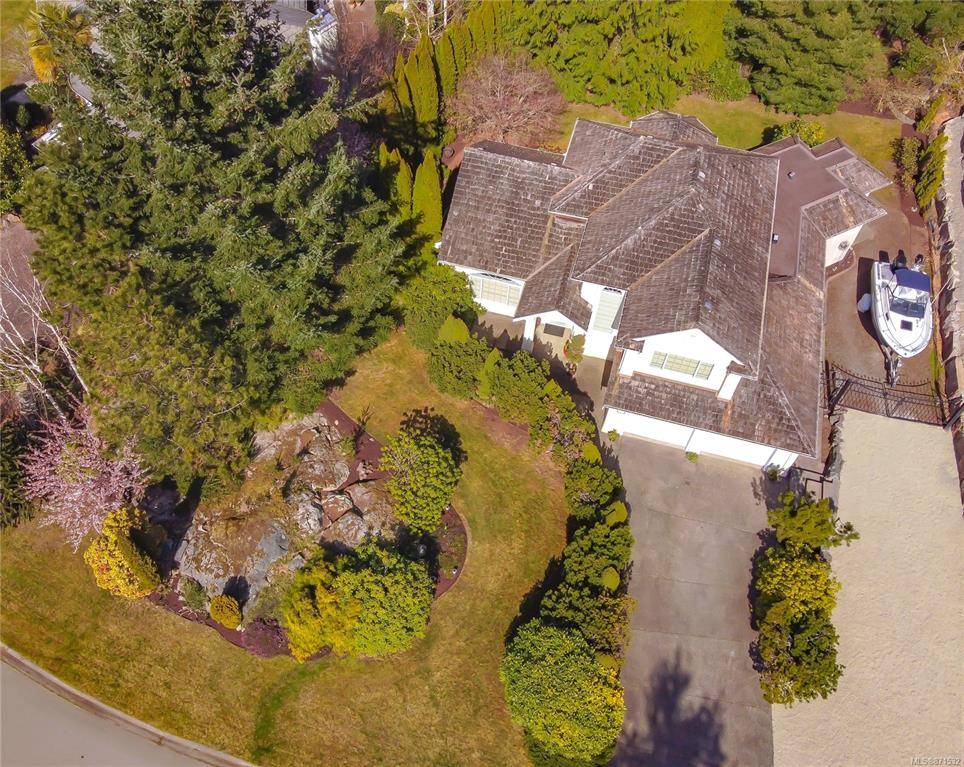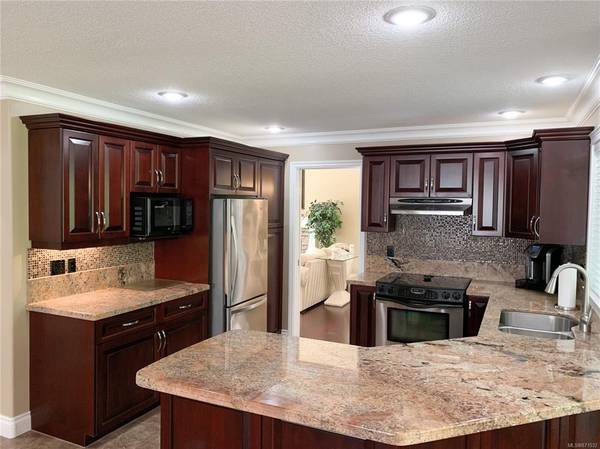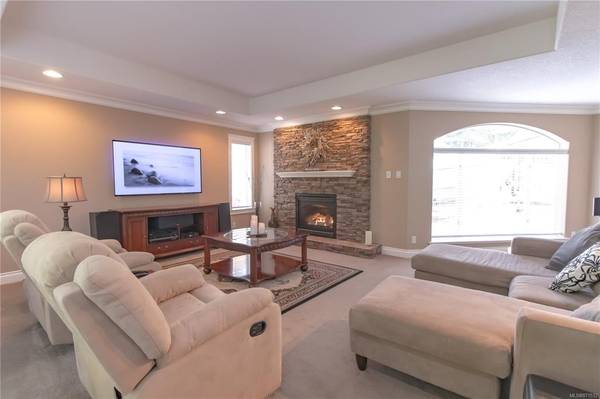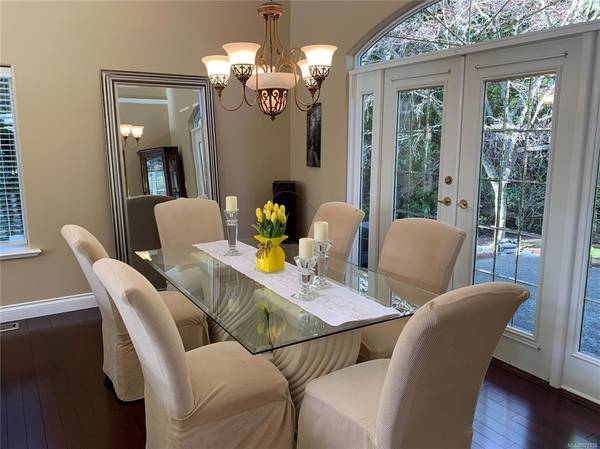$1,160,000
For more information regarding the value of a property, please contact us for a free consultation.
3 Beds
3 Baths
2,565 SqFt
SOLD DATE : 07/16/2021
Key Details
Sold Price $1,160,000
Property Type Single Family Home
Sub Type Single Family Detached
Listing Status Sold
Purchase Type For Sale
Square Footage 2,565 sqft
Price per Sqft $452
MLS Listing ID 871532
Sold Date 07/16/21
Style Main Level Entry with Upper Level(s)
Bedrooms 3
Rental Info Unrestricted
Year Built 1993
Annual Tax Amount $4,913
Tax Year 2020
Lot Size 0.270 Acres
Acres 0.27
Property Description
Elegant Fairwinds home. When you enter you see more than a beautiful home, you see a lifestyle. Impressive, vaulted ceilings provide lots of light to show the rich hardwood flooring, Cherry cabinets with granite tops, large open concept throughout the kitchen, eating area and massive family room where you can relax in front of the fireplace on chilly evenings. A formal living room and diningroom to enjoy with guests. Separate den for the work at home professional. Upstairs you will find the enormous master suite with huge elegant ensuite with glass shower and jetted tub. This home in an established neighbourhood of upscale homes. A unique opportunity to own a residence in a prime location that is equipped with RV parking. A short walk to the Fairwinds Golf course; Oceanside park at Brickyard Bay, a few minutes to Schooner Cove Marina and Fitness Centre and miles of walking trails.
Location
Province BC
County Nanaimo Regional District
Area Pq Fairwinds
Zoning RS1
Direction South
Rooms
Basement Crawl Space
Kitchen 1
Interior
Interior Features Cathedral Entry, Dining Room, Jetted Tub, Soaker Tub, Vaulted Ceiling(s)
Heating Electric, Heat Pump
Cooling Central Air
Flooring Hardwood, Tile
Fireplaces Number 2
Fireplaces Type Propane
Equipment Central Vacuum, Propane Tank, Security System, Sump Pump
Fireplace 1
Window Features Aluminum Frames
Appliance F/S/W/D, Jetted Tub, Water Filters
Laundry In House
Exterior
Exterior Feature Low Maintenance Yard
Garage Spaces 2.0
Roof Type Shake
Parking Type Garage Double, RV Access/Parking
Total Parking Spaces 2
Building
Lot Description Curb & Gutter, Marina Nearby, On Golf Course, Sidewalk
Building Description Insulation All,Stucco, Main Level Entry with Upper Level(s)
Faces South
Foundation Poured Concrete
Sewer Sewer Connected
Water Municipal
Structure Type Insulation All,Stucco
Others
Restrictions Building Scheme,Restrictive Covenants
Tax ID 012-470-686
Ownership Freehold
Pets Description Aquariums, Birds, Caged Mammals, Cats, Dogs, Yes
Read Less Info
Want to know what your home might be worth? Contact us for a FREE valuation!

Our team is ready to help you sell your home for the highest possible price ASAP
Bought with Royal LePage Nanaimo Realty (NanIsHwyN)








