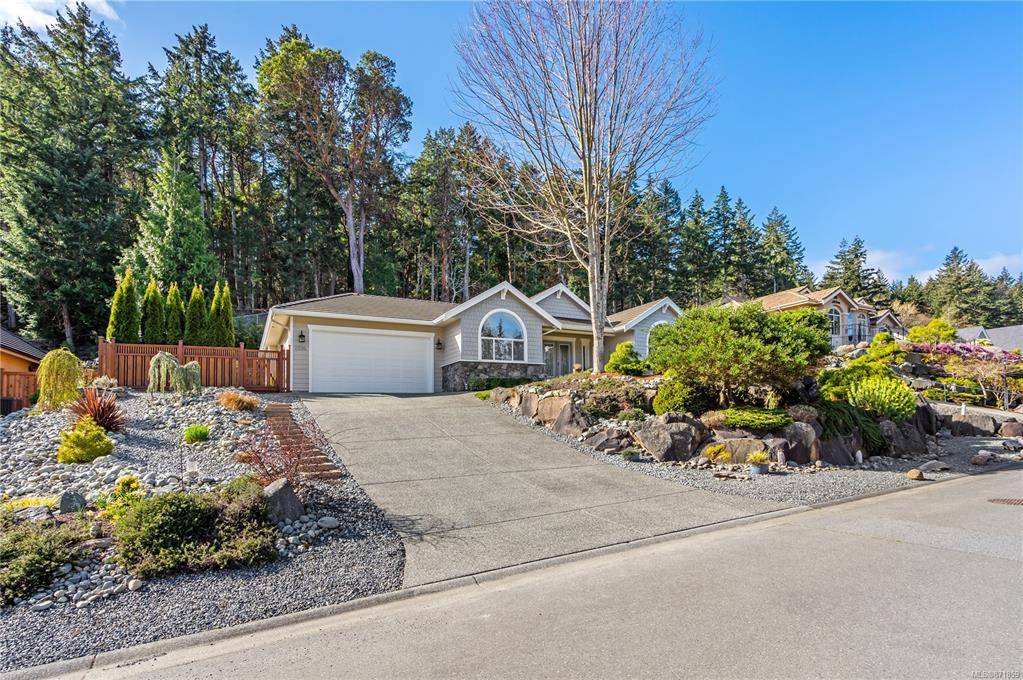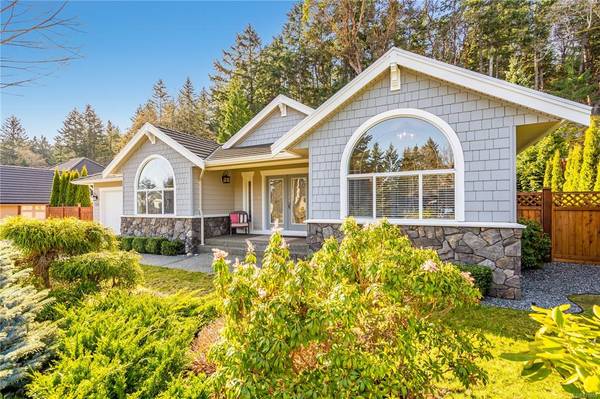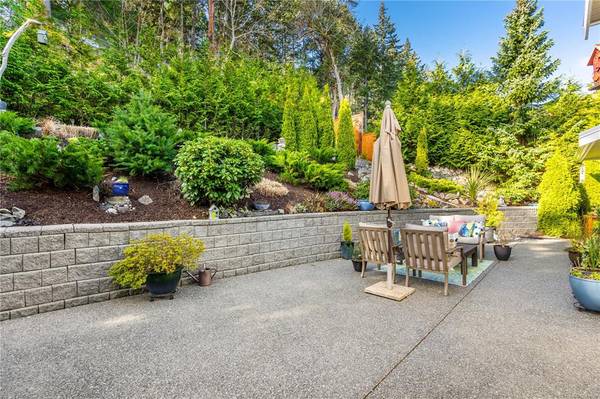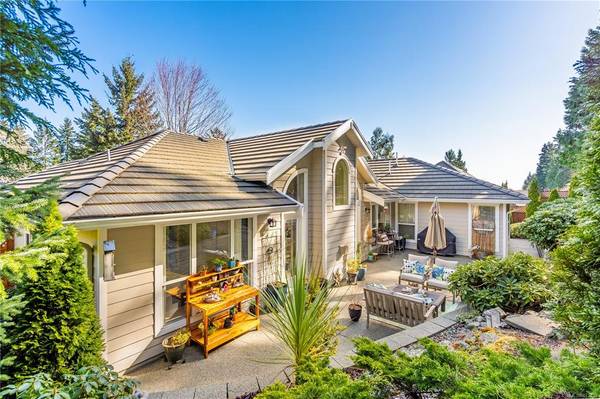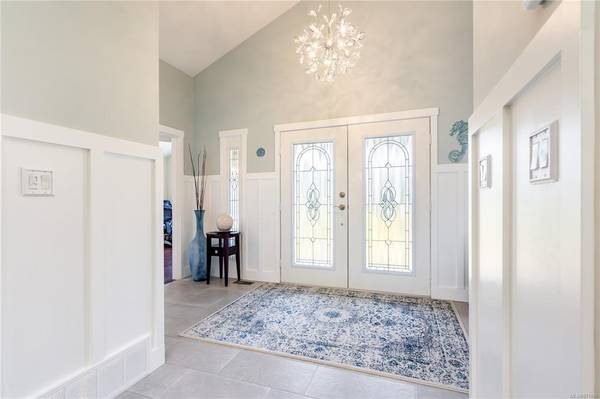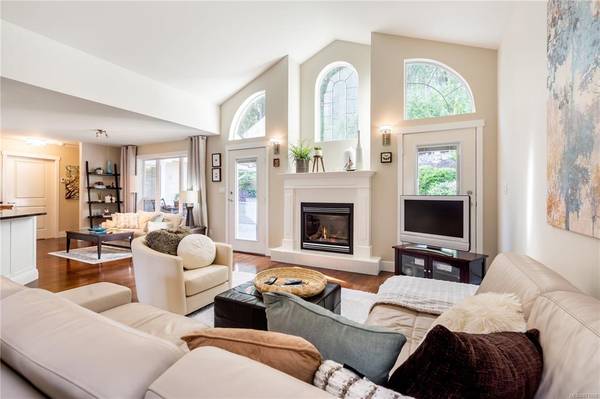$1,110,000
For more information regarding the value of a property, please contact us for a free consultation.
3 Beds
2 Baths
1,886 SqFt
SOLD DATE : 05/28/2021
Key Details
Sold Price $1,110,000
Property Type Single Family Home
Sub Type Single Family Detached
Listing Status Sold
Purchase Type For Sale
Square Footage 1,886 sqft
Price per Sqft $588
MLS Listing ID 871859
Sold Date 05/28/21
Style Rancher
Bedrooms 3
Rental Info Unrestricted
Year Built 2004
Annual Tax Amount $4,462
Tax Year 2020
Lot Size 0.270 Acres
Acres 0.27
Property Description
Exclusive Fairwinds Golf course community on beautiful Vancouver Island is where you will find this delightful 3 bedroom and 2 bath rancher located across the street from Fairwinds Golf Course. A quiet and serene neighbourhood perfect for walking and just minutes to Brickyard Bay and Ainsley Point with many lovely walking trails nearby. This almost 1900 square foot home has had the benefit of almost 90K in recent upgrades including; kitchen cabinetry, backsplash, all appliances, wainscoting, gas furnace, fireplace, paint, light fixtures, landscaping and the list goes on. The grand entrance with vaulted ceilings welcomes you into the spacious foyer with a large open plan kitchen and great room insuring easy entertaining. The bedrooms are spacious and located on opposite sides of the home to ensure privacy. The ensuite comes with a large soaker tub and separate shower. This property backs onto crown land which ensure your privacy in this tranquil, green outdoor living space.
Location
Province BC
County Nanaimo Regional District
Area Pq Fairwinds
Zoning RS1
Direction Northwest
Rooms
Basement Crawl Space
Main Level Bedrooms 3
Kitchen 1
Interior
Interior Features Closet Organizer, Dining Room, Soaker Tub, Storage, Vaulted Ceiling(s)
Heating Forced Air, Natural Gas
Cooling None
Flooring Mixed
Fireplaces Number 1
Fireplaces Type Gas
Equipment Central Vacuum, Electric Garage Door Opener
Fireplace 1
Appliance F/S/W/D
Laundry In House
Exterior
Exterior Feature Garden
Garage Spaces 2.0
Utilities Available Cable To Lot, Electricity To Lot, Garbage, Natural Gas To Lot, Phone To Lot, Underground Utilities
Roof Type Tile
Parking Type Garage Double
Total Parking Spaces 2
Building
Lot Description Central Location, Curb & Gutter, Easy Access, Landscaped, Near Golf Course, Quiet Area, Recreation Nearby, Sidewalk
Building Description Cement Fibre, Rancher
Faces Northwest
Foundation Poured Concrete
Sewer Sewer Connected
Water Municipal
Architectural Style West Coast
Structure Type Cement Fibre
Others
Tax ID 024-388-289
Ownership Freehold
Acceptable Financing Must Be Paid Off
Listing Terms Must Be Paid Off
Pets Description Aquariums, Birds, Caged Mammals, Cats, Dogs, Yes
Read Less Info
Want to know what your home might be worth? Contact us for a FREE valuation!

Our team is ready to help you sell your home for the highest possible price ASAP
Bought with Century 21 Harbour Realty Ltd.



