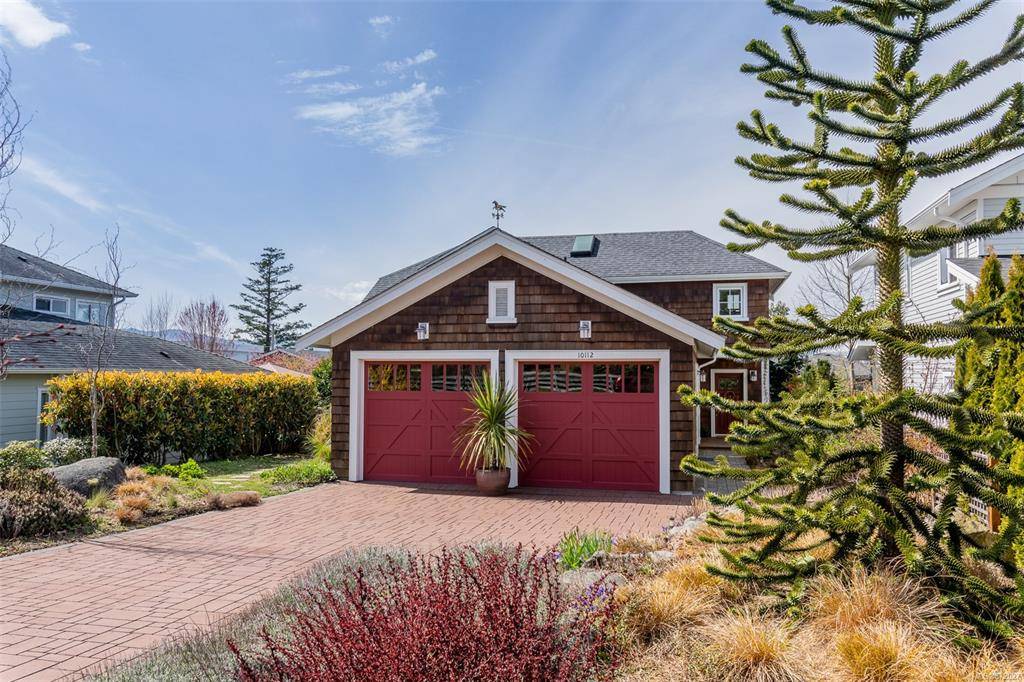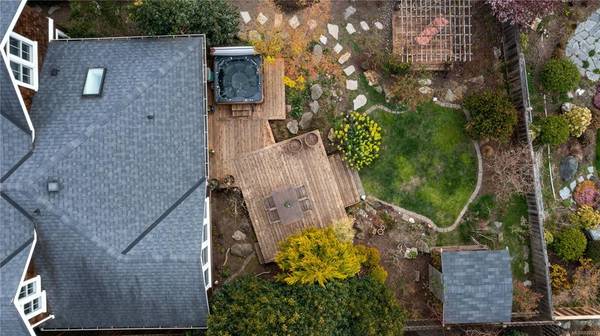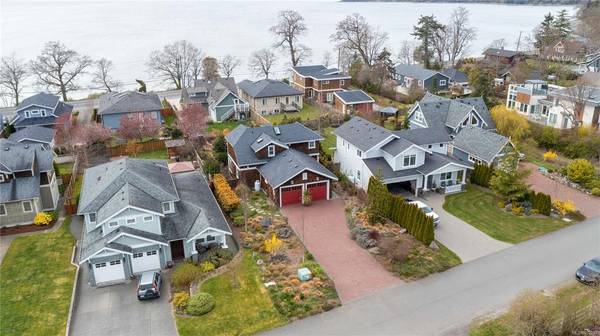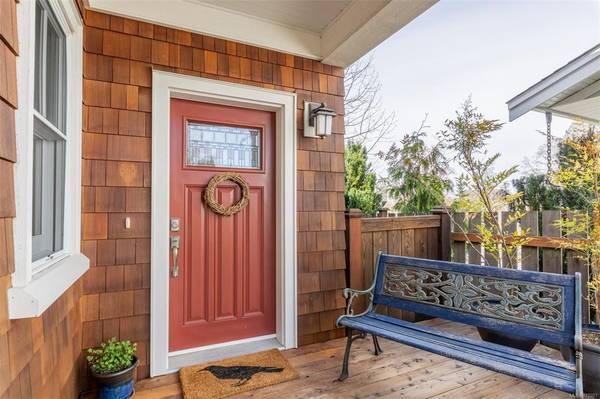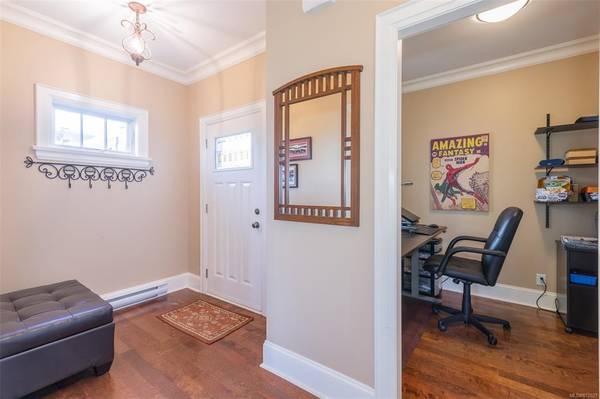$1,515,000
For more information regarding the value of a property, please contact us for a free consultation.
3 Beds
3 Baths
2,032 SqFt
SOLD DATE : 07/07/2021
Key Details
Sold Price $1,515,000
Property Type Single Family Home
Sub Type Single Family Detached
Listing Status Sold
Purchase Type For Sale
Square Footage 2,032 sqft
Price per Sqft $745
MLS Listing ID 872027
Sold Date 07/07/21
Style Main Level Entry with Upper Level(s)
Bedrooms 3
Rental Info Unrestricted
Year Built 2011
Annual Tax Amount $3,330
Tax Year 2020
Lot Size 8,712 Sqft
Acres 0.2
Property Description
Beautiful North Saanich home only steps to breathtaking beaches & parks. This is a cedar-sided Arts & Crafts 3 bdrm, 2.5 bthrm home w/ocean views & space to grow. From the moment you enter, you will appreciate the high-end finishing w/9ft ceilings on the main, hardwood maple floors & extra wide crown moldings. Bright sun-filled open concept living space w/gas fireplace & connected dining room feat wood-framed windows & patio door over your fully fenced garden oasis, huge cedar deck & shady pergola. The kitchen has granite countertops & stainless steel appliances. Enjoy your large master on the main as well as laundry & an office located near the front door. Plans have been done if one wanted to increase the SqFt. A charming home in an ideal location w/energy efficient insulating concrete form foundation. Generous sized property, professionally designed gardens & a hot tub, all on a quiet cul-de-sac. West coast privacy & charm yet only mins to shopping, groceries, ferry, airport & more
Location
Province BC
County Capital Regional District
Area Ns Sandown
Direction East
Rooms
Basement Crawl Space
Main Level Bedrooms 1
Kitchen 1
Interior
Interior Features Closet Organizer, Dining/Living Combo, Eating Area, Soaker Tub
Heating Baseboard, Electric, Propane
Cooling Other
Flooring Carpet, Tile, Wood
Fireplaces Number 1
Fireplaces Type Gas
Fireplace 1
Window Features Screens,Wood Frames
Appliance Dishwasher, F/S/W/D, Microwave, Range Hood
Laundry In House
Exterior
Exterior Feature Balcony/Patio, Fencing: Partial, Sprinkler System
Garage Spaces 2.0
View Y/N 1
View Mountain(s), Ocean
Roof Type Asphalt Shingle
Handicap Access Ground Level Main Floor, Primary Bedroom on Main, Wheelchair Friendly
Parking Type Attached, Driveway, Garage Double
Total Parking Spaces 6
Building
Lot Description Cleared, Cul-de-sac, Rectangular Lot, Serviced
Building Description Frame Wood,Insulation: Ceiling,Insulation: Walls,Wood, Main Level Entry with Upper Level(s)
Faces East
Foundation Poured Concrete
Sewer Sewer To Lot
Water Municipal
Architectural Style Arts & Crafts
Structure Type Frame Wood,Insulation: Ceiling,Insulation: Walls,Wood
Others
Tax ID 026-813-131
Ownership Freehold
Pets Description Aquariums, Birds, Caged Mammals, Cats, Dogs, Yes
Read Less Info
Want to know what your home might be worth? Contact us for a FREE valuation!

Our team is ready to help you sell your home for the highest possible price ASAP
Bought with Newport Realty Ltd. - Sidney



