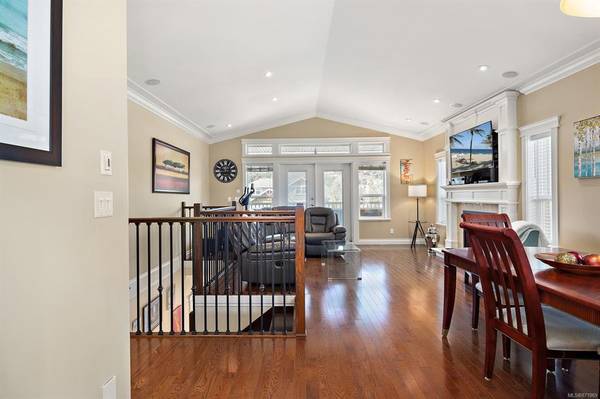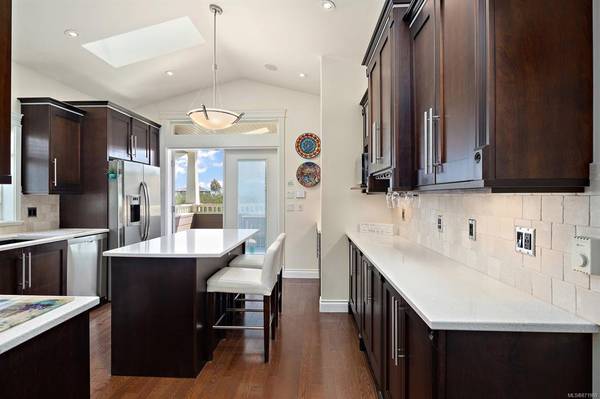$1,200,000
For more information regarding the value of a property, please contact us for a free consultation.
6 Beds
4 Baths
2,485 SqFt
SOLD DATE : 05/10/2021
Key Details
Sold Price $1,200,000
Property Type Single Family Home
Sub Type Single Family Detached
Listing Status Sold
Purchase Type For Sale
Square Footage 2,485 sqft
Price per Sqft $482
MLS Listing ID 871969
Sold Date 05/10/21
Style Main Level Entry with Upper Level(s)
Bedrooms 6
Rental Info Unrestricted
Year Built 2008
Annual Tax Amount $4,861
Tax Year 2020
Lot Size 6,098 Sqft
Acres 0.14
Lot Dimensions 54 ft wide x 115 ft deep
Property Description
Welcome to this stunning, luxuriously built, custom 2008 home on top of an idyllic Colwood ridge overlooking the Westshore valley and beyond. The main residence features 4 bedrooms and three baths with high end finishes. An elegant maple kitchen with quartz counters opens onto a covered, heated balcony with wonderful views. Relax in your primary suite with walk in closet and 5 piece spa like ensuite. Vaulted ceilings, marble tile and hardwood floors throughout, this home must be seen. A second covered, heated, balcony off the living room adds to the entertaining spaces. The home has been exceptionally well maintained and finer updates include low-e coatings on all windows for natural cooling, LED lighting throughout, and wired for sound in the home and balconies. There is room for all the toys in the oversized garage with extra storage, RV parking, and wired work shop/shed. The legal 2 bedroom ground floor suite is large and bright. Minutes from beaches, shopping, and trails.
Location
Province BC
County Capital Regional District
Area Co Triangle
Direction Northwest
Rooms
Other Rooms Storage Shed
Basement None
Main Level Bedrooms 3
Kitchen 2
Interior
Interior Features Closet Organizer, Eating Area, French Doors, Jetted Tub, Storage, Vaulted Ceiling(s), Workshop
Heating Baseboard, Electric
Cooling None
Flooring Laminate, Tile, Wood
Fireplaces Number 1
Fireplaces Type Electric, Living Room
Equipment Central Vacuum, Electric Garage Door Opener
Fireplace 1
Window Features Blinds,Skylight(s),Vinyl Frames,Window Coverings
Appliance Dishwasher, F/S/W/D, Garburator, Microwave, Range Hood
Laundry In House, In Unit
Exterior
Exterior Feature Balcony/Patio, Fencing: Partial, Sprinkler System
Garage Spaces 2.0
View Y/N 1
View City, Mountain(s)
Roof Type Asphalt Shingle
Parking Type Attached, Driveway, Garage Double, RV Access/Parking
Total Parking Spaces 4
Building
Lot Description Rectangular Lot
Building Description Cement Fibre,Frame Wood,Insulation: Ceiling,Insulation: Walls,Wood, Main Level Entry with Upper Level(s)
Faces Northwest
Foundation Slab
Sewer Sewer Connected
Water Municipal
Architectural Style West Coast
Additional Building Exists
Structure Type Cement Fibre,Frame Wood,Insulation: Ceiling,Insulation: Walls,Wood
Others
Restrictions Building Scheme
Tax ID 027-064-051
Ownership Freehold
Pets Description Aquariums, Birds, Caged Mammals, Cats, Dogs, Yes
Read Less Info
Want to know what your home might be worth? Contact us for a FREE valuation!

Our team is ready to help you sell your home for the highest possible price ASAP
Bought with Stonehaus Realty Corp








