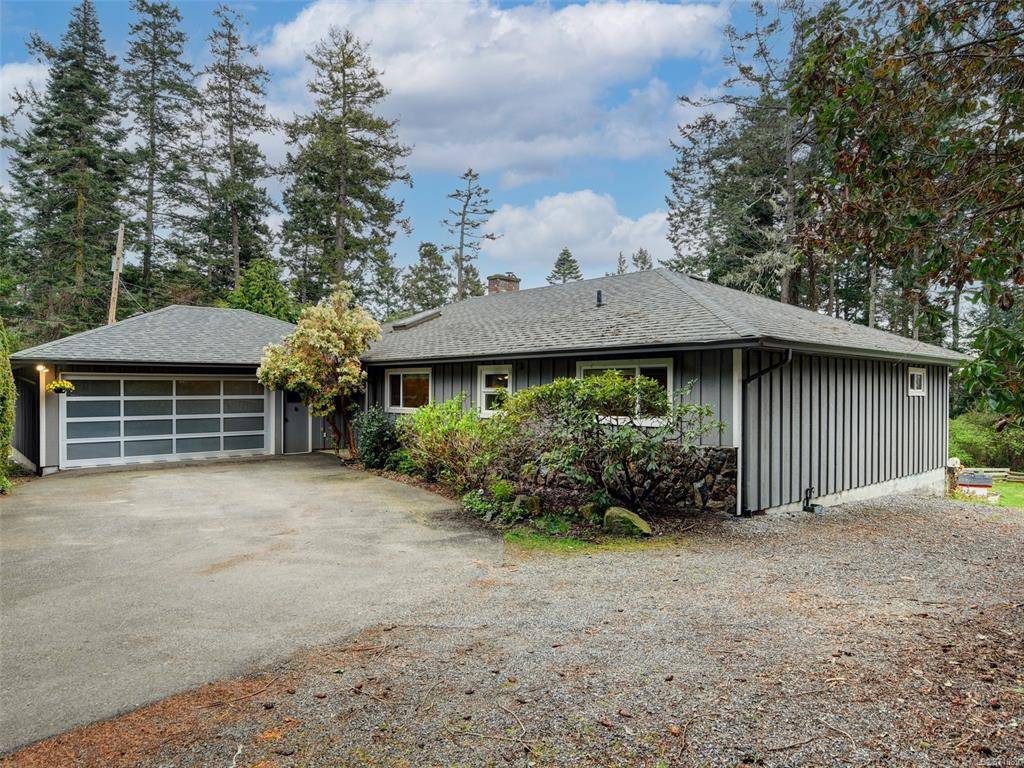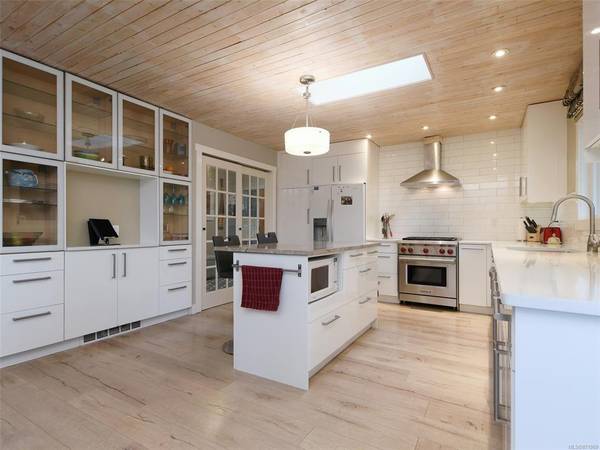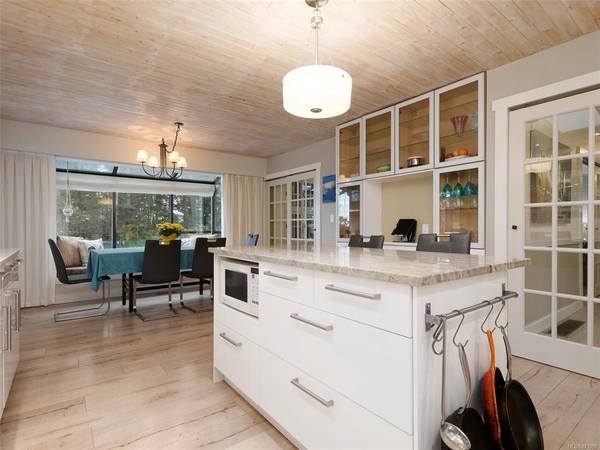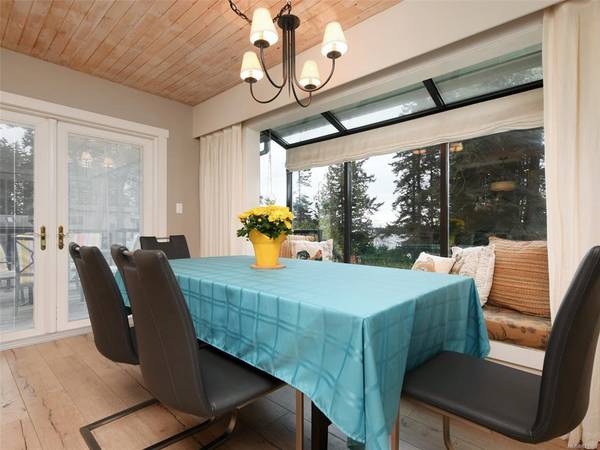$1,180,000
For more information regarding the value of a property, please contact us for a free consultation.
3 Beds
2 Baths
2,244 SqFt
SOLD DATE : 06/15/2021
Key Details
Sold Price $1,180,000
Property Type Single Family Home
Sub Type Single Family Detached
Listing Status Sold
Purchase Type For Sale
Square Footage 2,244 sqft
Price per Sqft $525
MLS Listing ID 871989
Sold Date 06/15/21
Style Main Level Entry with Lower Level(s)
Bedrooms 3
Rental Info Unrestricted
Year Built 1972
Annual Tax Amount $3,207
Tax Year 2020
Lot Size 0.480 Acres
Acres 0.48
Property Description
Although only 7 minutes from Sidney, living here is like living at the cottage. The ocean is only 100 meters away and there are good water views from the kitchen bay window and the very large deck. About a third of this nearly 1/2 acre lot is covered in 40’ - 60’ trees and there is plenty of room on the property for an RV and a boat. Located on Curteis Point, arguably one of the nicest and safest neighborhoods on the Island, this home is on a winding, tree bordered road with a 30 km speed limit. Quiet, but not isolated. This is a rancher, with no stairs in the living area (there are stairs to the basement which has room for storage). The kitchen is large and comfortable with a Wolf propane range and granite and quartz countertops. There is a large 2 door garage with plenty of room on the lot for an RV and a boat. Completely new septic system and roof installed in 2017. Ocean view homes on Curteis Point don’t last long, especially at this price point. Virtual Tour available.
Location
Province BC
County Capital Regional District
Area Ns Curteis Point
Direction South
Rooms
Other Rooms Storage Shed
Basement Partially Finished, Walk-Out Access, With Windows
Main Level Bedrooms 3
Kitchen 1
Interior
Interior Features Closet Organizer, Eating Area, French Doors, Storage
Heating Baseboard, Electric, Other
Cooling None
Flooring Laminate, Linoleum
Fireplaces Number 1
Fireplaces Type Living Room, Pellet Stove
Equipment Electric Garage Door Opener
Fireplace 1
Window Features Bay Window(s),Blinds,Screens,Skylight(s),Vinyl Frames,Window Coverings
Appliance Dishwasher, F/S/W/D, Freezer, Microwave, Range Hood
Laundry In Unit
Exterior
Exterior Feature Balcony/Patio, Fencing: Partial
Garage Spaces 2.0
Utilities Available Cable To Lot, Electricity To Lot, Garbage, Phone To Lot, Recycling
Roof Type Wood
Handicap Access Ground Level Main Floor, Primary Bedroom on Main, Wheelchair Friendly
Parking Type Attached, Driveway, Garage Double, RV Access/Parking
Total Parking Spaces 4
Building
Lot Description Private, Rectangular Lot, Serviced, Wooded Lot
Building Description Frame Wood,Insulation: Ceiling,Insulation: Walls,Wood, Main Level Entry with Lower Level(s)
Faces South
Foundation Poured Concrete
Sewer Septic System
Water Municipal, To Lot
Architectural Style Cottage/Cabin
Structure Type Frame Wood,Insulation: Ceiling,Insulation: Walls,Wood
Others
Tax ID 003-388-654
Ownership Freehold
Pets Description Aquariums, Birds, Caged Mammals, Cats, Dogs, Yes
Read Less Info
Want to know what your home might be worth? Contact us for a FREE valuation!

Our team is ready to help you sell your home for the highest possible price ASAP
Bought with Sotheby's International Realty Canada








