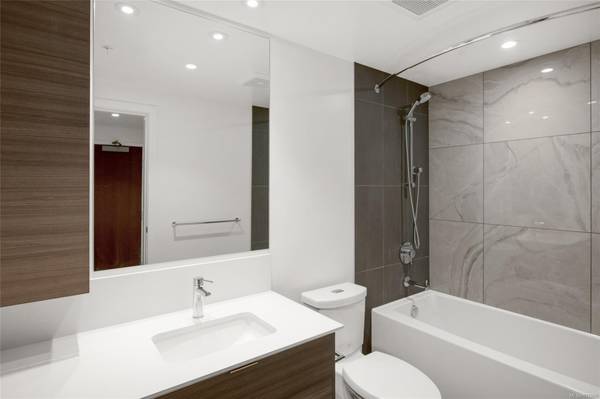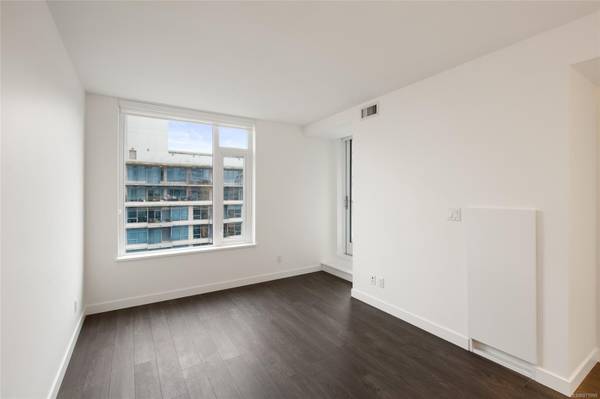$490,000
For more information regarding the value of a property, please contact us for a free consultation.
1 Bed
1 Bath
565 SqFt
SOLD DATE : 06/22/2021
Key Details
Sold Price $490,000
Property Type Condo
Sub Type Condo Apartment
Listing Status Sold
Purchase Type For Sale
Square Footage 565 sqft
Price per Sqft $867
Subdivision Yates On Yates
MLS Listing ID 871990
Sold Date 06/22/21
Style Condo
Bedrooms 1
HOA Fees $212/mo
Rental Info Unrestricted
Year Built 2020
Annual Tax Amount $1,618
Tax Year 2021
Lot Size 435 Sqft
Acres 0.01
Property Description
Welcome to Victoria's newest and finest condo - the Yates on Yates by Chard development - All are not equals. Your brand new home features Wide plank, oak-inspired laminate flooring throughout w/contemporary European cabinetry, Solid quartz kitchen counters w/one piece backsplashes, pantry w/pull out drawers for plenty of space for the Chef in you, supported by the integrated appliance package: counter-depth Liebherr fridge, Fisher/Paykel induction cooktop, built-in oven, & panel front dishwasher drawer. Heated porcelain tile floors the bathroom & you will LOVE the Spacious laundry closet w/Bosch front load washer & ventless dryer. This high-end home also comes with air cooling & heating system. Enjoy the city landscape for your 9th-floor balcony & the epic views out to the inner harbour from the signature Chard roof top patio w/ gas BBQ's, kids play area & fenced dog run. PARKING STALL, External storage & dedicated secure Bike rack. 2-5-10 New Home Warranty + NO GST.
Location
Province BC
County Capital Regional District
Area Vi Downtown
Direction South
Rooms
Main Level Bedrooms 1
Kitchen 1
Interior
Interior Features Closet Organizer, Dining/Living Combo, Storage
Heating Forced Air, Heat Pump
Cooling Central Air
Flooring Hardwood
Window Features Vinyl Frames
Appliance Built-in Range, Dishwasher, F/S/W/D, Microwave, Oven Built-In, Range Hood
Laundry In Unit
Exterior
Exterior Feature Balcony
Garage Spaces 1.0
Utilities Available Compost, Garbage, Phone Available, Recycling
Amenities Available Bike Storage, Common Area, Elevator(s), Playground, Roof Deck, Secured Entry, Storage Unit
View Y/N 1
View City
Roof Type Membrane
Handicap Access Accessible Entrance, No Step Entrance
Parking Type Garage
Total Parking Spaces 1
Building
Lot Description Central Location, Recreation Nearby, Shopping Nearby
Building Description Concrete, Condo
Faces South
Story 20
Foundation Poured Concrete
Sewer Sewer Connected
Water Municipal
Structure Type Concrete
Others
HOA Fee Include Caretaker,Garbage Removal,Hot Water,Insurance,Maintenance Grounds,Maintenance Structure,Property Management,Recycling,Water
Tax ID 031-217-907
Ownership Freehold/Strata
Pets Description Cats, Dogs
Read Less Info
Want to know what your home might be worth? Contact us for a FREE valuation!

Our team is ready to help you sell your home for the highest possible price ASAP
Bought with DFH Real Estate Ltd.








