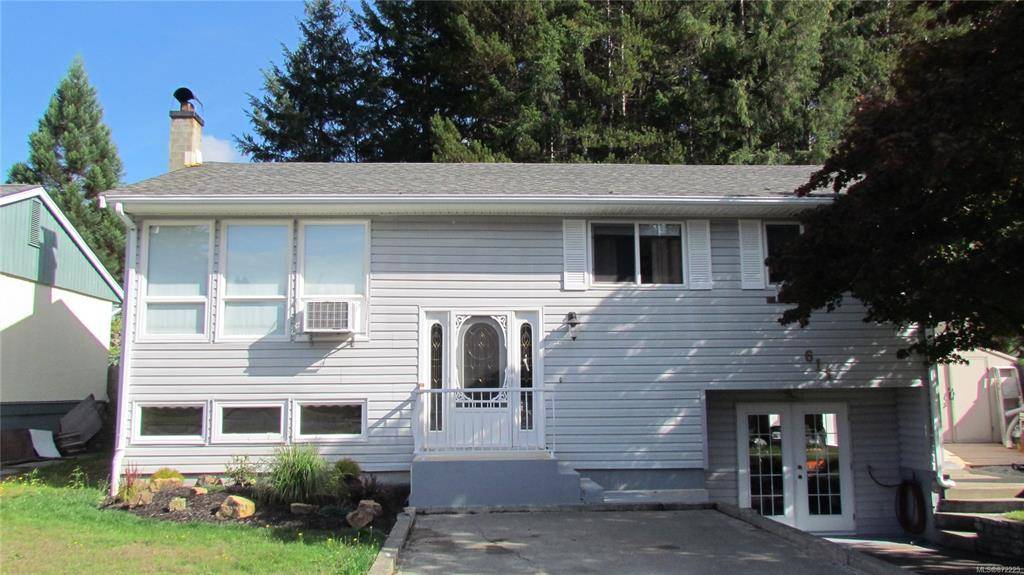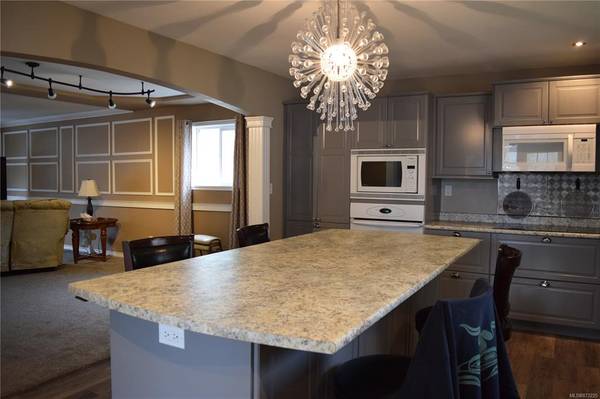$359,900
For more information regarding the value of a property, please contact us for a free consultation.
3 Beds
3 Baths
2,380 SqFt
SOLD DATE : 06/11/2021
Key Details
Sold Price $359,900
Property Type Single Family Home
Sub Type Single Family Detached
Listing Status Sold
Purchase Type For Sale
Square Footage 2,380 sqft
Price per Sqft $151
MLS Listing ID 872225
Sold Date 06/11/21
Style Split Entry
Bedrooms 3
Rental Info Unrestricted
Year Built 1966
Annual Tax Amount $3,521
Tax Year 2020
Lot Size 6,969 Sqft
Acres 0.16
Lot Dimensions 65 x 110
Property Description
Welcome to this 3 bedroom, 3 bathroom, 2300+sqft home in Gold River! The addition in the kitchen just about doubles the space and you'll love the 4x8 island. There is under cabinet lighting, wall oven and a Jennair cook top. The ensuite has a 6 foot shower and a relaxing jetted tub. The deck out back is covered with composite deck board and covered above to make it a perfect outdoor spot all year long! New flooring, windows and bathrooms are some more of the updates. Wood stove in downstairs rec room will keep you nice and cozy. Gold River is a community that has clean water, clean air and is surrounded by pristine rivers and lakes and just minutes away from the ocean. It's all here, shouldn't you be?
Location
Province BC
County Gold River, Village Of
Area Ni Gold River
Zoning R1
Direction West
Rooms
Other Rooms Storage Shed
Basement Finished, Full
Main Level Bedrooms 2
Kitchen 1
Interior
Interior Features Dining/Living Combo, Eating Area, Jetted Tub
Heating Baseboard, Electric, Wood
Cooling None
Flooring Carpet, Laminate, Linoleum
Fireplaces Number 1
Fireplaces Type Wood Stove
Equipment Central Vacuum
Fireplace 1
Window Features Insulated Windows
Appliance Jetted Tub
Laundry In House
Exterior
Exterior Feature Fencing: Full, Low Maintenance Yard
View Y/N 1
View Mountain(s)
Roof Type Asphalt Shingle
Parking Type Additional, Open, RV Access/Parking
Total Parking Spaces 4
Building
Lot Description Near Golf Course
Building Description Insulation: Ceiling,Insulation: Walls,Vinyl Siding, Split Entry
Faces West
Foundation Slab
Sewer Sewer To Lot
Water Municipal
Structure Type Insulation: Ceiling,Insulation: Walls,Vinyl Siding
Others
Tax ID 003-708-322
Ownership Freehold
Pets Description Aquariums, Birds, Caged Mammals, Cats, Dogs, Yes
Read Less Info
Want to know what your home might be worth? Contact us for a FREE valuation!

Our team is ready to help you sell your home for the highest possible price ASAP
Bought with Royal LePage Advance Realty








