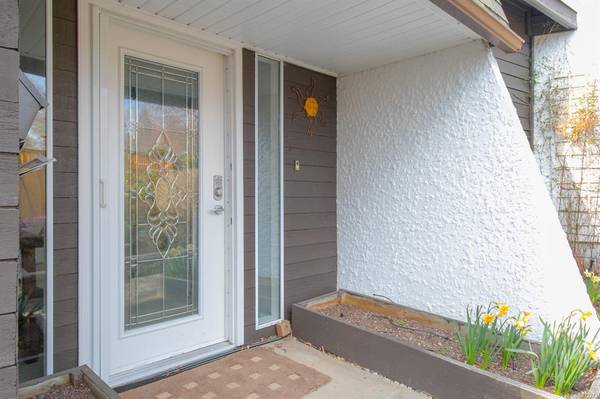$501,000
For more information regarding the value of a property, please contact us for a free consultation.
3 Beds
3 Baths
2,067 SqFt
SOLD DATE : 05/20/2021
Key Details
Sold Price $501,000
Property Type Townhouse
Sub Type Row/Townhouse
Listing Status Sold
Purchase Type For Sale
Square Footage 2,067 sqft
Price per Sqft $242
Subdivision Haycroft Chase
MLS Listing ID 872273
Sold Date 05/20/21
Style Main Level Entry with Upper Level(s)
Bedrooms 3
HOA Fees $120/mo
Rental Info No Rentals
Year Built 1975
Annual Tax Amount $2,835
Tax Year 2020
Lot Size 8,712 Sqft
Acres 0.2
Property Description
Located in Haycroft Chase, a lovely established development where pride of ownership is evident the minute you enter! This lovely home sits on one of the largest lots in the development and features a gorgeous front patio and lovely rear yard. This main level entry home has a spacious entrance, bright living room with new gas fireplace, and generous dining area. All three rear areas of the home have patio doors to the rear yard. The bright kitchen has a breakfast nook with direct access to the awesome front patio. The second level has three bedrooms including the master with 2 piece ensuite and private patio. There is a bonus loft in the third level that is great for storage or a hobby space. Other features include vinyl windows throughout installed in 2010, new appliances in 2018, upgraded electrical service, fresh exterior paint, 2 single garages, and more.
Location
Province BC
County North Cowichan, Municipality Of
Area Du East Duncan
Zoning R2
Direction South
Rooms
Basement None
Kitchen 1
Interior
Heating Baseboard, Electric
Cooling None
Flooring Mixed
Fireplaces Number 1
Fireplaces Type Gas, Living Room
Fireplace 1
Laundry In House
Exterior
Garage Spaces 2.0
Roof Type Fibreglass Shingle
Parking Type Garage Double
Building
Lot Description Central Location, Shopping Nearby
Building Description Stucco, Main Level Entry with Upper Level(s)
Faces South
Foundation Poured Concrete
Sewer Sewer To Lot
Water Municipal
Structure Type Stucco
Others
HOA Fee Include Garbage Removal,Water
Tax ID 000-070-858
Ownership Freehold/Strata
Pets Description Aquariums, Birds, Caged Mammals, Cats, Dogs, Number Limit
Read Less Info
Want to know what your home might be worth? Contact us for a FREE valuation!

Our team is ready to help you sell your home for the highest possible price ASAP
Bought with Pemberton Holmes Ltd. (Dun)








