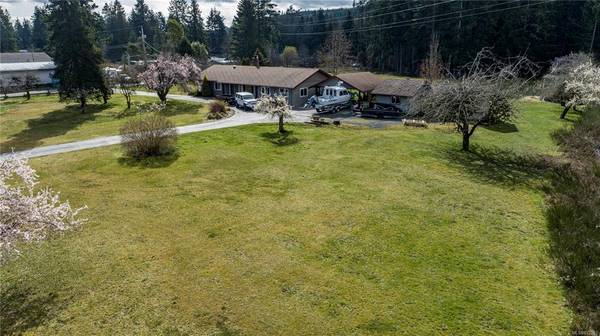$1,055,000
For more information regarding the value of a property, please contact us for a free consultation.
3 Beds
3 Baths
1,979 SqFt
SOLD DATE : 09/30/2021
Key Details
Sold Price $1,055,000
Property Type Single Family Home
Sub Type Single Family Detached
Listing Status Sold
Purchase Type For Sale
Square Footage 1,979 sqft
Price per Sqft $533
MLS Listing ID 872315
Sold Date 09/30/21
Style Rancher
Bedrooms 3
Rental Info Unrestricted
Year Built 1981
Annual Tax Amount $2,387
Tax Year 2020
Lot Size 6.100 Acres
Acres 6.1
Property Description
Don't miss this Multi-zoned, acreage with agricultural and commercial zoning making the future development potential of the property endless! Working from home is the new normal, the mixed C3 (Commercial) zoning and Al (agricultural residential) zoning allows for a variety of potential uses including: mini storage, outdoor market/store, service/repair. There is space on the property for the potential of building 2 large commercial shops in the front with access off Allsbrook Rd as well as a second residence with a 3rd shop at the back with access off of Popham Rd, The primary residence is beautifully renovated 1978 sq. ft. rancher with 3 bedrooms, 3 baths no expenses were spared, the home boasts quarts counters throughout, custom cabinets, updated windows and a cozy wood burning fireplace. Need Storage? RV parking, a large car port and 2 workshops has it covered. The private back yard boasts fruit trees, a large patio space. Information must be confirm with RDN if deemed important.
Location
Province BC
County Nanaimo Regional District
Area Pq Errington/Coombs/Hilliers
Zoning A1 & C3
Direction North
Rooms
Other Rooms Gazebo, Workshop
Basement Other
Main Level Bedrooms 3
Kitchen 1
Interior
Interior Features Ceiling Fan(s), Closet Organizer, French Doors, Soaker Tub, Storage, Workshop
Heating Baseboard
Cooling None
Flooring Mixed
Fireplaces Number 1
Fireplaces Type Wood Stove
Fireplace 1
Window Features Insulated Windows,Vinyl Frames
Appliance F/S/W/D
Laundry In House
Exterior
Exterior Feature Balcony/Patio, Fencing: Partial, Wheelchair Access
Carport Spaces 1
View Y/N 1
View Mountain(s)
Roof Type Asphalt Shingle
Handicap Access Accessible Entrance, Ground Level Main Floor, No Step Entrance, Primary Bedroom on Main, Wheelchair Friendly
Parking Type Additional, Driveway, Carport, On Street
Total Parking Spaces 2
Building
Lot Description Acreage, Central Location, Easy Access, Panhandle Lot, In Wooded Area
Building Description Frame Wood,Insulation All,Wood, Rancher
Faces North
Foundation Poured Concrete, Slab
Sewer Septic System
Water Well: Drilled
Structure Type Frame Wood,Insulation All,Wood
Others
Ownership Freehold
Pets Description Aquariums, Birds, Caged Mammals, Cats, Dogs
Read Less Info
Want to know what your home might be worth? Contact us for a FREE valuation!

Our team is ready to help you sell your home for the highest possible price ASAP
Bought with SOTHEBY'S INTERNATIONAL REALTY CANADA








