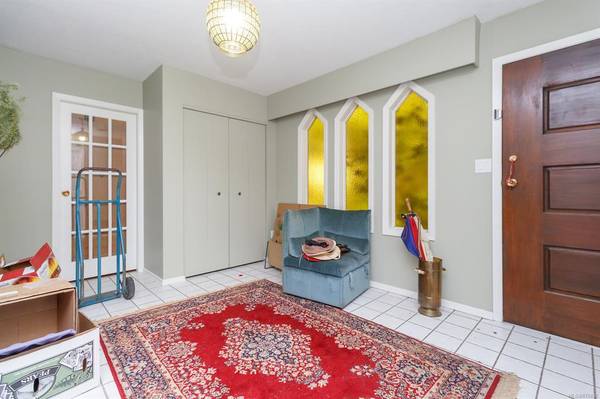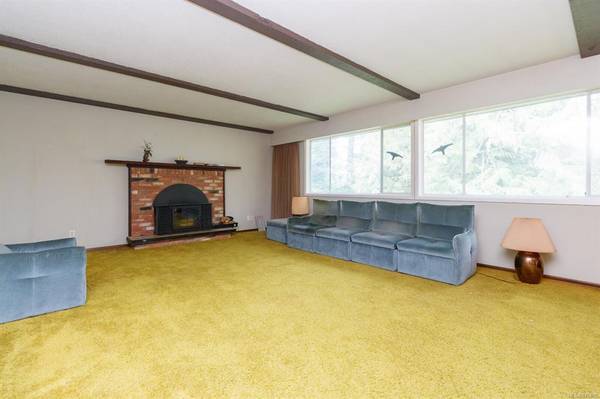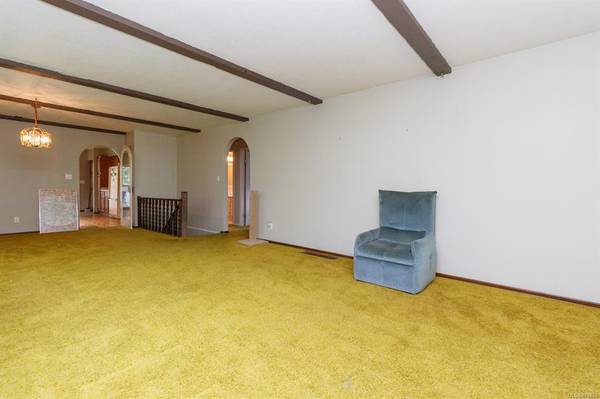$1,049,000
For more information regarding the value of a property, please contact us for a free consultation.
4 Beds
3 Baths
2,827 SqFt
SOLD DATE : 06/15/2021
Key Details
Sold Price $1,049,000
Property Type Single Family Home
Sub Type Single Family Detached
Listing Status Sold
Purchase Type For Sale
Square Footage 2,827 sqft
Price per Sqft $371
MLS Listing ID 870490
Sold Date 06/15/21
Style Main Level Entry with Upper Level(s)
Bedrooms 4
Rental Info Unrestricted
Year Built 1974
Annual Tax Amount $2,832
Tax Year 2020
Lot Size 0.540 Acres
Acres 0.54
Property Description
This mid 70's built 5 bed, 3 bath family home is situated on a pastoral .54 partially treed acres, a very brief distance from the Saanich Inlet. There are 2 wood burning fireplaces with inserts, one on each level. The entry (lower) level features 2 bedrooms and a den, plus a large living room. The upper (main) level features 3 bedrooms, dining, a large living room and a breakfast nook off the kitchen. The Master bedroom has a 2 piece ensuite. The entry level also has a kitchen. This home will need a considerable amount of TLC, although it does have a recent (2019) hot water tank. Flooring is a mix of tile, wood laminate and carpet. Heating is by way of a regularly serviced forced air furnace and there is a double walled oil tank. The home has a double carport, municipal water, a septic system and is zoned R3. Minutes from the Ardmore Golf Course, west facing beaches and numerous nature trails. A well built home in need of love from a new family. Priced well below recent appraisal.
Location
Province BC
County Capital Regional District
Area Ns Ardmore
Zoning R3
Direction North
Rooms
Basement Partially Finished
Main Level Bedrooms 2
Kitchen 2
Interior
Heating Baseboard, Electric, Forced Air, Oil
Cooling None
Fireplaces Number 2
Fireplaces Type Insert
Fireplace 1
Laundry In House
Exterior
Carport Spaces 1
Roof Type Asphalt Shingle
Parking Type Carport
Total Parking Spaces 4
Building
Building Description Stucco, Main Level Entry with Upper Level(s)
Faces North
Foundation Poured Concrete
Sewer Septic System
Water Municipal
Additional Building Exists
Structure Type Stucco
Others
Tax ID 007-441-088
Ownership Freehold
Pets Description Aquariums, Birds, Caged Mammals, Cats, Dogs, Yes
Read Less Info
Want to know what your home might be worth? Contact us for a FREE valuation!

Our team is ready to help you sell your home for the highest possible price ASAP
Bought with Holmes Realty Ltd








