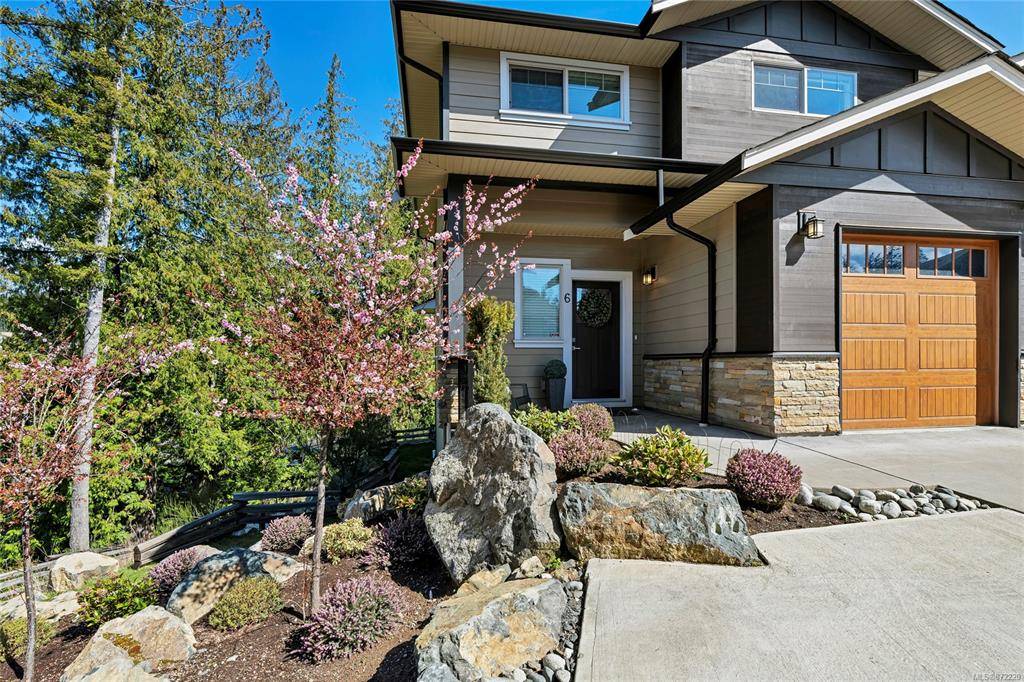$785,000
For more information regarding the value of a property, please contact us for a free consultation.
3 Beds
4 Baths
2,062 SqFt
SOLD DATE : 08/03/2021
Key Details
Sold Price $785,000
Property Type Townhouse
Sub Type Row/Townhouse
Listing Status Sold
Purchase Type For Sale
Square Footage 2,062 sqft
Price per Sqft $380
Subdivision Latoria Heights
MLS Listing ID 872220
Sold Date 08/03/21
Style Main Level Entry with Lower/Upper Lvl(s)
Bedrooms 3
HOA Fees $341/mo
Rental Info Some Rentals
Year Built 2017
Annual Tax Amount $3,022
Tax Year 2020
Lot Size 2,178 Sqft
Acres 0.05
Property Description
Welcome to this fabulous townhome in the family friendly neighborhood of Latoria Heights. The comfortable three-story end unit townhome offers an open-concept living area with 3 beds & 4 baths, incl. fully finished basement! In this meticulous townhome you can find geothermal heating/cooling, electric fireplace, outdoor patio, good size deck, lots of storage and a one car garage with 2 more parking spaces outside the unit. The open style modern kitchen is fitted with sharp cabinetry & quartz countertops with high-end stainless steel appliances. Upstairs you'll find a generously-sized master bedroom with a walk-in closet and an oversized walk-in shower along with 2 more beds, another full baths, as well as laundry. The basement can be used as a BONUS rec room, games room, or a bachelor in-law suite with 1 full bath, kitchenette, a wall bed and a walk-out to your fenced back yard! This very well kept and designed development offers a great combination of quality, value and convenience.
Location
Province BC
County Capital Regional District
Area Co Royal Bay
Direction South
Rooms
Basement Crawl Space, Finished, Walk-Out Access, With Windows
Kitchen 2
Interior
Heating Electric, Geothermal
Cooling Other
Fireplaces Number 1
Fireplaces Type Electric
Equipment Security System
Fireplace 1
Laundry In House
Exterior
Exterior Feature Balcony/Deck, Balcony/Patio, Fenced, Low Maintenance Yard
Garage Spaces 1.0
Roof Type Fibreglass Shingle
Parking Type Attached, Driveway, Garage
Total Parking Spaces 3
Building
Lot Description Family-Oriented Neighbourhood, Near Golf Course, Shopping Nearby, Sidewalk
Building Description Frame Wood,Other, Main Level Entry with Lower/Upper Lvl(s)
Faces South
Story 3
Foundation Poured Concrete
Sewer Sewer Connected
Water Municipal
Structure Type Frame Wood,Other
Others
HOA Fee Include Garbage Removal,Insurance,Maintenance Grounds,Property Management
Tax ID 030-346-291
Ownership Freehold/Strata
Pets Description Aquariums, Birds, Cats, Dogs, Number Limit, Size Limit
Read Less Info
Want to know what your home might be worth? Contact us for a FREE valuation!

Our team is ready to help you sell your home for the highest possible price ASAP
Bought with DFH Real Estate Ltd.








