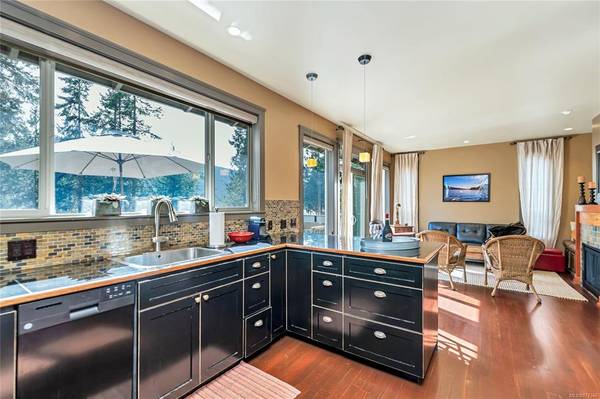$1,495,000
For more information regarding the value of a property, please contact us for a free consultation.
2 Beds
1 Bath
1,321 SqFt
SOLD DATE : 04/29/2021
Key Details
Sold Price $1,495,000
Property Type Single Family Home
Sub Type Single Family Detached
Listing Status Sold
Purchase Type For Sale
Square Footage 1,321 sqft
Price per Sqft $1,131
MLS Listing ID 872346
Sold Date 04/29/21
Style Ground Level Entry With Main Up
Bedrooms 2
Rental Info Unrestricted
Year Built 2006
Annual Tax Amount $6,202
Tax Year 2020
Lot Size 0.620 Acres
Acres 0.62
Lot Dimensions 76x285
Property Description
Your new happy place awaits! Charming 2 bedroom cottage in desirable Creekside Estates lakefront neighbourhood of newer, quality built homes. Large, private lot has 75 feet of south facing frontage and stunning west facing sunset views. Custom built home with quality finishes, incl wood floors, solid core doors, stainless appliances & granite counters. This home has been well maintained and thoroughly enjoyed by the same owners since new. The exterior was recently painted and a new deck was installed in 2020. Southern exposure allows you to savor days on the dock & evenings on the deck enjoying idyllic views of the lake and forested hills beyond. The lower level has a separate bedroom & family room that opens out to a private patio. The low maintenance, terraced lot provides plenty of space for outdoor games with the whole family. Properties at Creekside do not frequently come on the market and sell quickly when they do. Act now so you can start making memories at the Lake this summer.
Location
Province BC
County Cowichan Valley Regional District
Area Du Youbou
Zoning R2
Direction North
Rooms
Other Rooms Storage Shed
Basement None
Main Level Bedrooms 1
Kitchen 1
Interior
Interior Features Closet Organizer, Dining/Living Combo, Eating Area, Furnished, Soaker Tub, Storage
Heating Baseboard, Electric
Cooling None
Flooring Basement Slab, Wood
Fireplaces Number 1
Fireplaces Type Electric, Living Room
Equipment Electric Garage Door Opener
Fireplace 1
Window Features Blinds,Insulated Windows,Screens,Window Coverings
Appliance Dishwasher, Dryer, Microwave, Oven/Range Electric, Refrigerator, Washer
Laundry In House
Exterior
Exterior Feature Balcony/Deck, Balcony/Patio, Fencing: Partial, Low Maintenance Yard, Sprinkler System
Utilities Available Cable To Lot, Electricity To Lot, Garbage
Waterfront 1
Waterfront Description Lake
View Y/N 1
View Mountain(s), Lake
Roof Type Fibreglass Shingle
Parking Type Driveway, On Street
Total Parking Spaces 2
Building
Lot Description Irrigation Sprinkler(s), Landscaped, Southern Exposure, Walk on Waterfront
Building Description Insulation: Ceiling,Insulation: Walls,Wood, Ground Level Entry With Main Up
Faces North
Foundation Poured Concrete
Sewer Septic System, Sewer To Lot
Water Cooperative
Architectural Style West Coast
Additional Building None
Structure Type Insulation: Ceiling,Insulation: Walls,Wood
Others
Restrictions Building Scheme,Easement/Right of Way
Tax ID 026-254-093
Ownership Freehold
Acceptable Financing Purchaser To Finance
Listing Terms Purchaser To Finance
Pets Description Aquariums, Birds, Caged Mammals, Cats, Dogs, Yes
Read Less Info
Want to know what your home might be worth? Contact us for a FREE valuation!

Our team is ready to help you sell your home for the highest possible price ASAP
Bought with RE/MAX Camosun








