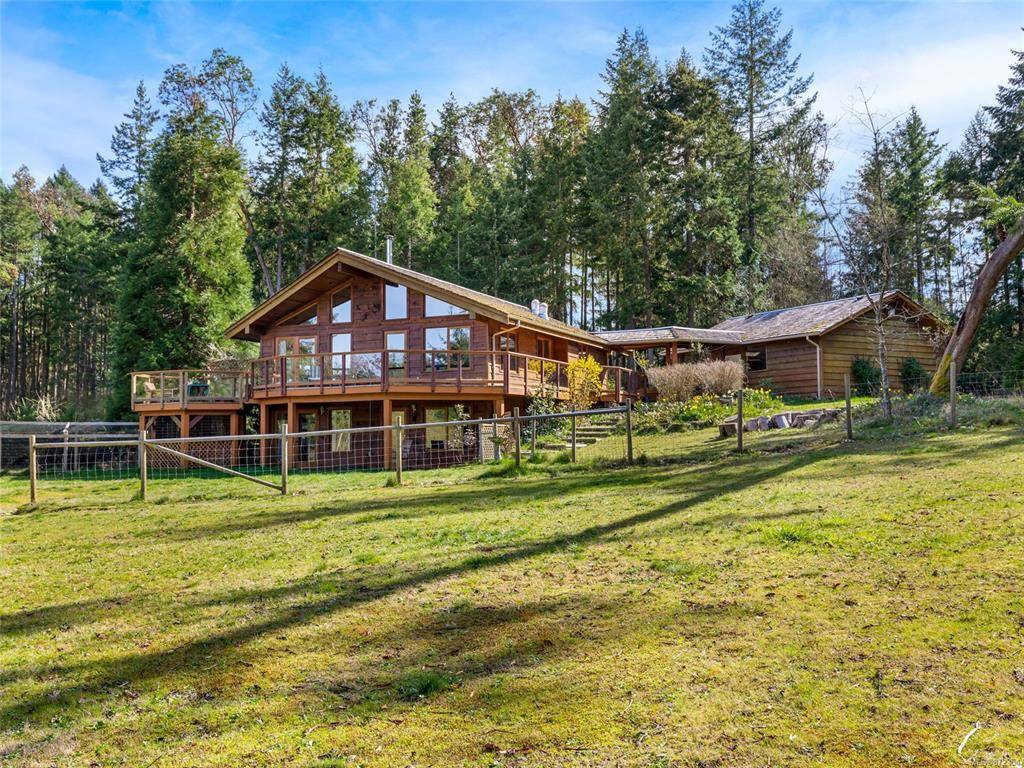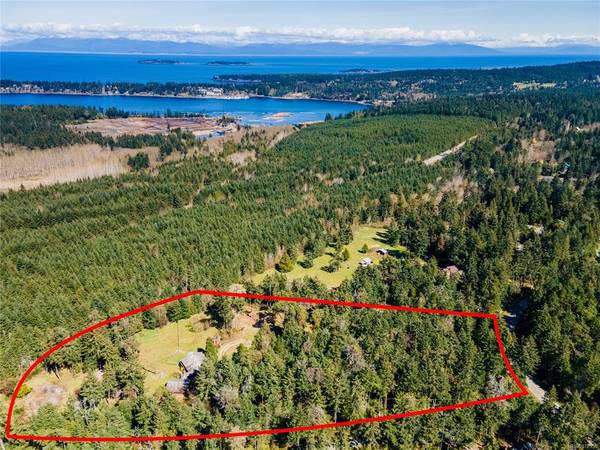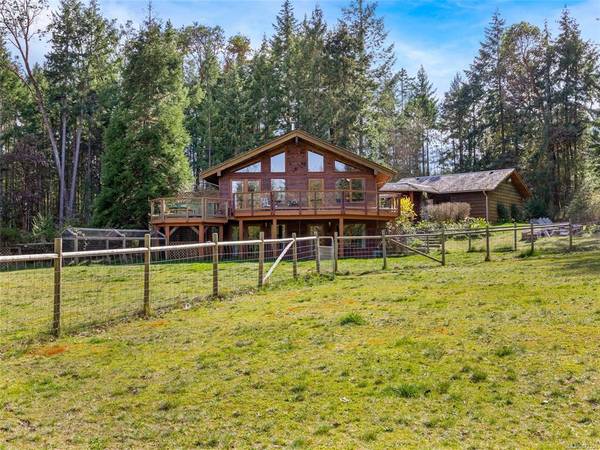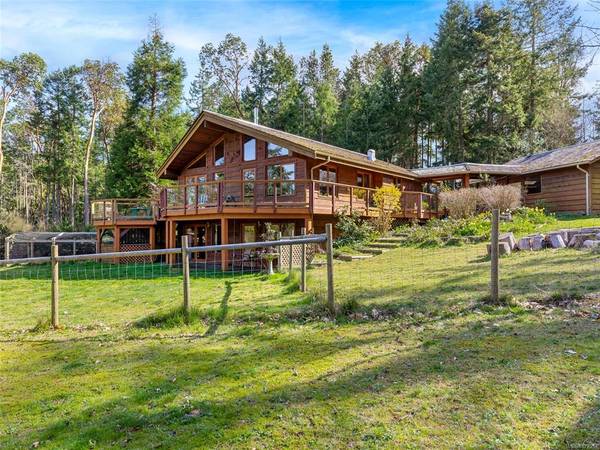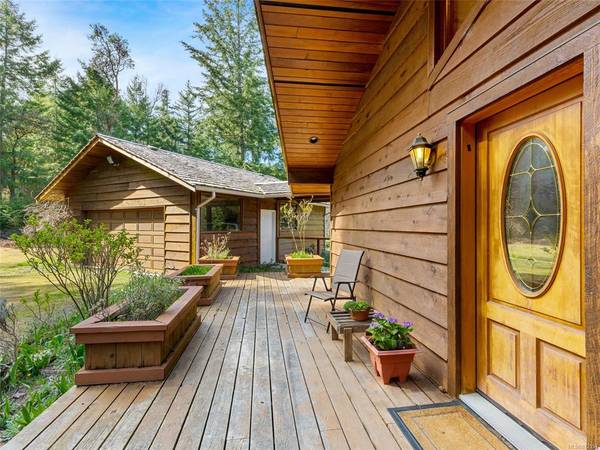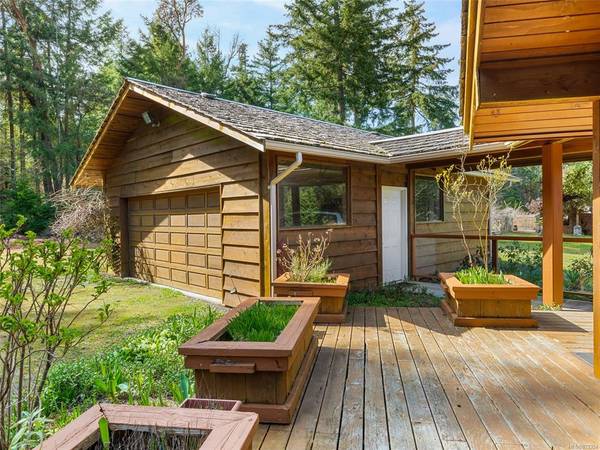$1,400,000
For more information regarding the value of a property, please contact us for a free consultation.
3 Beds
3 Baths
2,284 SqFt
SOLD DATE : 07/16/2021
Key Details
Sold Price $1,400,000
Property Type Single Family Home
Sub Type Single Family Detached
Listing Status Sold
Purchase Type For Sale
Square Footage 2,284 sqft
Price per Sqft $612
MLS Listing ID 872354
Sold Date 07/16/21
Style Main Level Entry with Lower Level(s)
Bedrooms 3
Rental Info Unrestricted
Year Built 1994
Annual Tax Amount $3,299
Tax Year 2020
Lot Size 5.130 Acres
Acres 5.13
Property Description
Private 5-acre property in the desirable Rocking Horse community. Park-like setting is fully fenced & cross fenced with a 3-stall stable and tack room. 3-bed, 3-bath Westcoast style home features upper and lower suites. The main floor has open concept kitchen and living room with vaulted ceilings, wood stove and large windows and doors to the surrounding deck. Master bedroom with walk-in closet, ensuite bathroom and door to the deck. There’s also a second bedroom, 3-piece bath, and laundry room. Walkout basement suite has large windows and garden doors, a huge living room, bedroom, kitchen, bathroom, laundry room and lots of storage. Heated tile floors, and 4 appliances. Excellent well water with 1000-gallon cistern. Electric radiant heating. Fully wired oversized 2-car garage. Riding and biking trails at your doorstep, or walk to your neighborhood pub. Zoning allows a second home with suite(confirm with RDN)
Location
Province BC
County Nanaimo Regional District
Area Pq Nanoose
Direction Northwest
Rooms
Other Rooms Barn(s)
Basement Finished
Main Level Bedrooms 2
Kitchen 2
Interior
Interior Features Cathedral Entry, Dining/Living Combo, Vaulted Ceiling(s), Workshop
Heating Electric, Radiant Floor
Cooling None
Flooring Mixed
Fireplaces Number 1
Fireplaces Type Wood Stove
Fireplace 1
Appliance F/S/W/D
Laundry In House
Exterior
Exterior Feature Balcony/Deck, Wheelchair Access
Garage Spaces 2.0
Utilities Available Cable To Lot, Electricity To Lot, Phone To Lot, Recycling
View Y/N 1
View Other
Roof Type Shake
Handicap Access Accessible Entrance, Ground Level Main Floor
Parking Type Garage Double
Total Parking Spaces 6
Building
Lot Description Acreage, Marina Nearby, Near Golf Course, Private, Recreation Nearby, In Wooded Area
Building Description Wood, Main Level Entry with Lower Level(s)
Faces Northwest
Foundation Poured Concrete
Sewer Septic System: Common
Water Well: Drilled
Architectural Style West Coast
Structure Type Wood
Others
Restrictions Building Scheme,Easement/Right of Way,Restrictive Covenants
Tax ID 000-162-612
Ownership Freehold
Pets Description Aquariums, Birds, Caged Mammals, Cats, Dogs, Yes
Read Less Info
Want to know what your home might be worth? Contact us for a FREE valuation!

Our team is ready to help you sell your home for the highest possible price ASAP
Bought with Royal LePage Parksville-Qualicum Beach Realty (PK)



