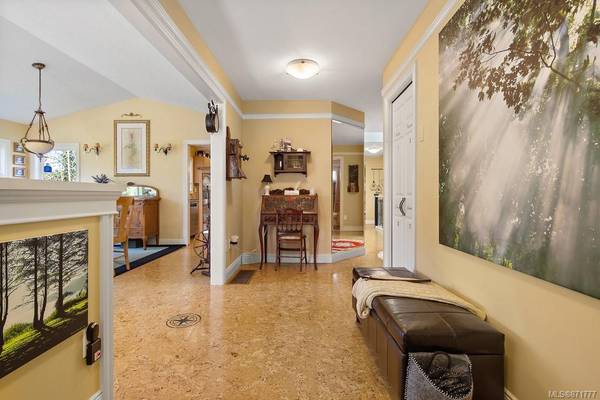$1,580,000
For more information regarding the value of a property, please contact us for a free consultation.
4 Beds
4 Baths
4,065 SqFt
SOLD DATE : 07/15/2021
Key Details
Sold Price $1,580,000
Property Type Single Family Home
Sub Type Single Family Detached
Listing Status Sold
Purchase Type For Sale
Square Footage 4,065 sqft
Price per Sqft $388
MLS Listing ID 871777
Sold Date 07/15/21
Style Main Level Entry with Lower Level(s)
Bedrooms 4
Rental Info Unrestricted
Year Built 2004
Annual Tax Amount $5,103
Tax Year 2021
Lot Size 0.510 Acres
Acres 0.51
Lot Dimensions 173 ft deep
Property Description
Spacious West Coast family home located on tidal lagoon and bird sanctuary. Set on a quiet, private .51 acre, cul-de-sac lot in an upscale N Saanich neighborhood. Close to several Marina’s, scenic walking trails, safe bicycle trails, Airport, Ferries, Schools and Sidney. Developed Lower Level is easily made into a separate entry suite or used, as is, for extended family & entertaining. This 4BR (2 with ensuites), 4 Bath home has many desirable features including open floor plan, large workshop, hi-end heat pump heating and cooling system, picture windows, French doors, wood & cork floors, 3 large private deck areas. Exterior designed for easy care complete with gutter leaf guard system and garden shed. Check out the video and Come see it soon. PLEASE NOTE :HAVE AO, conditions off April 20/2021
Location
Province BC
County Capital Regional District
Area Ns Mcdonald Park
Direction East
Rooms
Other Rooms Storage Shed
Basement Crawl Space
Main Level Bedrooms 3
Kitchen 1
Interior
Interior Features Breakfast Nook, Dining Room, Eating Area, French Doors, Workshop
Heating Electric, Forced Air, Heat Pump
Cooling Air Conditioning, Other
Flooring Cork
Fireplaces Number 3
Fireplaces Type Wood Burning
Fireplace 1
Window Features Insulated Windows
Laundry In House
Exterior
Exterior Feature Balcony/Patio
Garage Spaces 2.0
Waterfront 1
Waterfront Description Ocean
Roof Type Asphalt Shingle,Metal
Handicap Access Ground Level Main Floor, Primary Bedroom on Main
Parking Type Attached, Driveway, Garage Double
Total Parking Spaces 2
Building
Lot Description Cul-de-sac, Irregular Lot, Private
Building Description Cement Fibre,Frame Wood,Insulation: Walls, Main Level Entry with Lower Level(s)
Faces East
Foundation Poured Concrete
Sewer Sewer To Lot
Water Municipal
Architectural Style West Coast
Additional Building Potential
Structure Type Cement Fibre,Frame Wood,Insulation: Walls
Others
Tax ID 023-545-003
Ownership Freehold
Acceptable Financing Purchaser To Finance
Listing Terms Purchaser To Finance
Pets Description Aquariums, Birds, Caged Mammals, Cats, Dogs, Yes
Read Less Info
Want to know what your home might be worth? Contact us for a FREE valuation!

Our team is ready to help you sell your home for the highest possible price ASAP
Bought with RE/MAX Camosun








