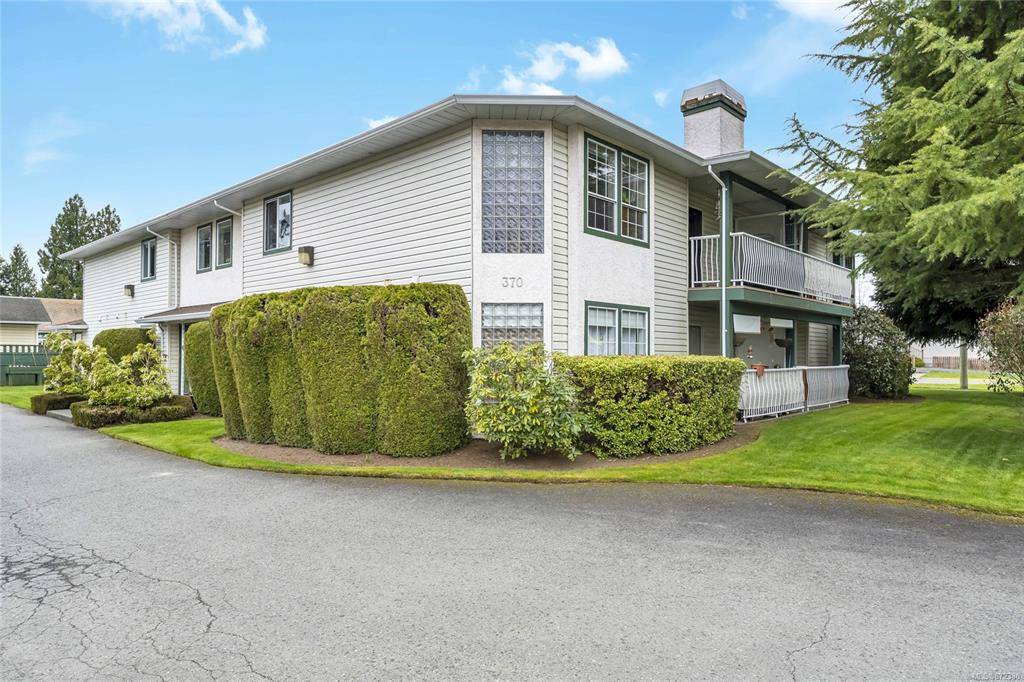$329,900
For more information regarding the value of a property, please contact us for a free consultation.
2 Beds
2 Baths
1,079 SqFt
SOLD DATE : 06/15/2021
Key Details
Sold Price $329,900
Property Type Condo
Sub Type Condo Apartment
Listing Status Sold
Purchase Type For Sale
Square Footage 1,079 sqft
Price per Sqft $305
Subdivision Woodland Heights
MLS Listing ID 872380
Sold Date 06/15/21
Style Condo
Bedrooms 2
HOA Fees $253/mo
Rental Info No Rentals
Year Built 1992
Annual Tax Amount $2,184
Tax Year 2020
Property Description
Renovated modern design condo close to all amenities. This upper level, 1079 sq ft, 2 Bed or 1 Bed + Den, 2 bath home features: An open concept design; Mountain views; Stainless steel appliances; Balcony/deck; Natural gas hot water tank; Natural gas fireplace, In unit laundry; an updated and stylish kitchen, & a master bedroom with walk in closet and ensuite bathroom. $250 per month strata fee includes grounds maintenance, management, & garbage removal. Age limit is 25+, 1 dog or cat under 5kg allowed, and a rental restriction is in place. Exceptions would need strata approval. Woodland Heights is an 8 unit condo building built in 1992 with a garden area and large parking lot. Convenient location is within walking distance to shopping, restaurants, recreation, trails, parks, public transit and more. A perfect opportunity to enjoy the Cowichan lifestyle.
Location
Province BC
County Duncan, City Of
Area Du West Duncan
Zoning MDR
Direction North
Rooms
Basement None
Kitchen 1
Interior
Interior Features Dining/Living Combo, Eating Area
Heating Baseboard, Electric, Natural Gas
Cooling None
Flooring Mixed
Fireplaces Number 1
Fireplaces Type Gas
Fireplace 1
Window Features Aluminum Frames,Insulated Windows
Appliance Built-in Range, Dishwasher, Dryer, Oven/Range Electric, Refrigerator, Washer
Laundry In Unit
Exterior
Exterior Feature Balcony/Deck, Garden
Utilities Available Cable To Lot, Electricity To Lot, Garbage, Natural Gas To Lot, Phone To Lot, Recycling
View Y/N 1
View Mountain(s)
Roof Type Fibreglass Shingle
Parking Type Open
Total Parking Spaces 12
Building
Lot Description Central Location, Level, Recreation Nearby, Shopping Nearby, Southern Exposure
Building Description Frame Wood,Glass,Stucco & Siding,Vinyl Siding, Condo
Faces North
Story 2
Foundation Poured Concrete
Sewer Sewer Connected
Water Municipal
Structure Type Frame Wood,Glass,Stucco & Siding,Vinyl Siding
Others
HOA Fee Include Garbage Removal,Maintenance Grounds,Maintenance Structure,Property Management,Recycling
Ownership Freehold/Strata
Acceptable Financing Purchaser To Finance
Listing Terms Purchaser To Finance
Pets Description Aquariums, Birds, Caged Mammals, Cats, Dogs, Number Limit, Size Limit
Read Less Info
Want to know what your home might be worth? Contact us for a FREE valuation!

Our team is ready to help you sell your home for the highest possible price ASAP
Bought with Pemberton Holmes Ltd. (Dun)








