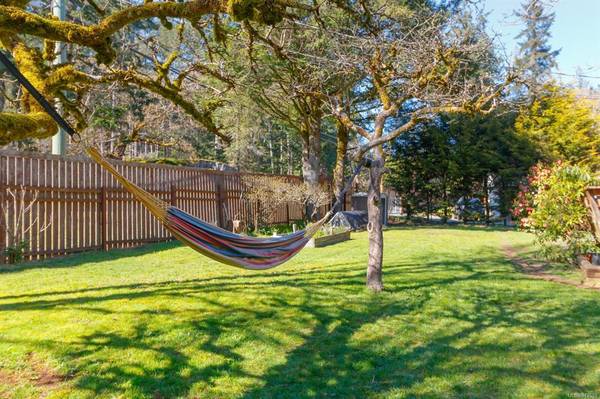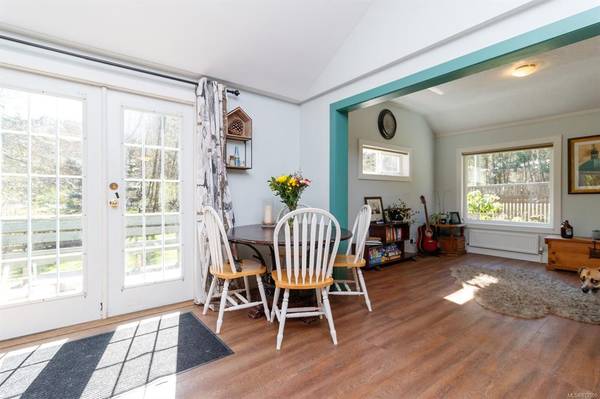$860,000
For more information regarding the value of a property, please contact us for a free consultation.
3 Beds
2 Baths
1,149 SqFt
SOLD DATE : 07/05/2021
Key Details
Sold Price $860,000
Property Type Single Family Home
Sub Type Single Family Detached
Listing Status Sold
Purchase Type For Sale
Square Footage 1,149 sqft
Price per Sqft $748
MLS Listing ID 872505
Sold Date 07/05/21
Style Main Level Entry with Lower Level(s)
Bedrooms 3
Rental Info Unrestricted
Year Built 1932
Annual Tax Amount $2,827
Tax Year 2020
Lot Size 1.700 Acres
Acres 1.7
Property Description
Imagine owning your own hobby farm on a private, level 1.7 acres of lush greenspace with Bilston Creek meandering through your backyard. This 2300 sq.ft. home's rustic exterior boasts, bright layout featuring gourmet style kitchen with breakfast bar leading to a beautiful backyard, deck and patio. The master BR has a full ensuite with new fixtures & tiled shower, there's 2nd BR, full bath & much more. Downstairs is full height unfinished basement and 3rd bedroom (unfinished) awaiting future development. The heating system has been upgraded to an efficient gas fired system, there's vinyl windows and new roof in 2017. This Property also features a 700 sq.ft. detached garage/workshop as well and a separate studio space, fully insulated with power, internet and heat. Established garden area, fruit trees and bring your horse too! Property has direct access onto the Galloping Goose Trail, steps to transit and a short drive to Westshore Town centre and all amenities, great value, call today!
Location
Province BC
County Capital Regional District
Area Me Metchosin
Zoning RR2
Direction West
Rooms
Other Rooms Storage Shed, Workshop
Basement Full, Unfinished, With Windows
Main Level Bedrooms 2
Kitchen 1
Interior
Heating Hot Water, Natural Gas, Radiant Floor
Cooling None
Flooring Hardwood, Tile, Vinyl
Window Features Insulated Windows
Laundry In House
Exterior
Exterior Feature Balcony/Patio, Fencing: Partial
Garage Spaces 1.0
Waterfront 1
Waterfront Description River
Roof Type Asphalt Shingle,Fibreglass Shingle
Handicap Access Primary Bedroom on Main
Parking Type Detached, Garage, RV Access/Parking
Total Parking Spaces 6
Building
Lot Description Acreage, Landscaped, Level, Marina Nearby, Near Golf Course, Park Setting, Private, Rectangular Lot, Rural Setting, Serviced, Shopping Nearby, Wooded Lot
Building Description Frame Wood,Insulation: Ceiling,Insulation: Partial,Insulation: Walls,Shingle-Wood,Wood, Main Level Entry with Lower Level(s)
Faces West
Foundation Poured Concrete
Sewer Septic System
Water Municipal
Architectural Style West Coast
Additional Building Potential
Structure Type Frame Wood,Insulation: Ceiling,Insulation: Partial,Insulation: Walls,Shingle-Wood,Wood
Others
Tax ID 001-702-491
Ownership Freehold
Pets Description Aquariums, Birds, Caged Mammals, Cats, Dogs, Yes
Read Less Info
Want to know what your home might be worth? Contact us for a FREE valuation!

Our team is ready to help you sell your home for the highest possible price ASAP
Bought with Engel & Volkers Vancouver Island








