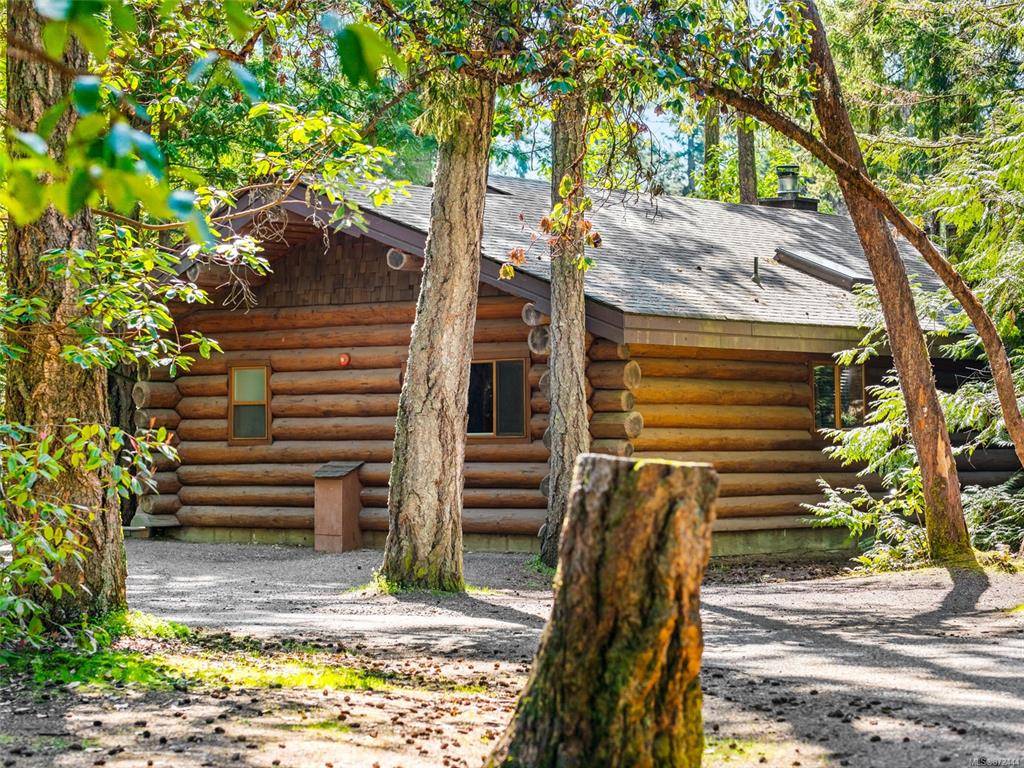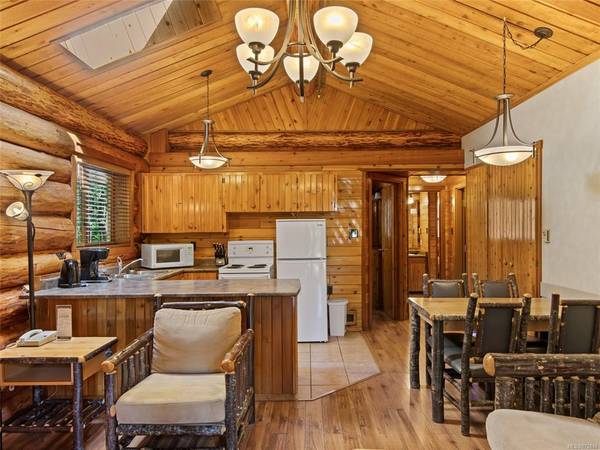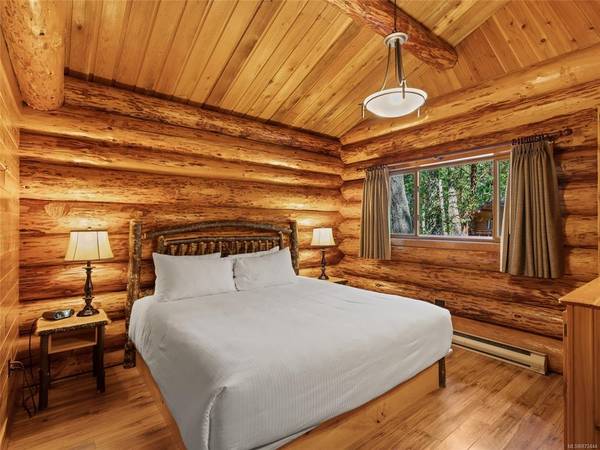$275,000
For more information regarding the value of a property, please contact us for a free consultation.
2 Beds
2 Baths
978 SqFt
SOLD DATE : 05/12/2021
Key Details
Sold Price $275,000
Property Type Townhouse
Sub Type Row/Townhouse
Listing Status Sold
Purchase Type For Sale
Square Footage 978 sqft
Price per Sqft $281
Subdivision Tigh Na Mara
MLS Listing ID 872444
Sold Date 05/12/21
Style Condo
Bedrooms 2
HOA Fees $55/mo
Rental Info Unrestricted
Year Built 1988
Annual Tax Amount $1,599
Tax Year 2020
Property Description
Tigh-Na-Mara A/B duplex cabin (one side can be locked off or use both) , 100% fee simple ownership, not a time share or quarter share and comes fully furnished. Wonderful opportunity to own a holiday destination and earn a little income while you are not here. Tigh Na Mara is situated on miles of sandy beach and the on site amenities include first class grotto spa (voted #1 spa in Western Canada), Cedar dining room, indoor swimming pool, tennis courts, fitness centre, gift shop and conference centre. Enjoy walking the sandy beach, Rathtrevor Provincial Park plus there are many golf courses nearby. Tigh Na Mara is a one hour drive to Mt. Washington & a 45 min. drive to either Nanaimo or Comox airports. This unit has a 2.1 participation factor (largest available) and the detached cabins are pet friendly. Please note: the zoning along all of Resort Drive allows owners to live in their units up to 180 days per year.
Location
Province BC
County Parksville, City Of
Area Pq Parksville
Zoning CS2
Direction East
Rooms
Basement None
Main Level Bedrooms 2
Kitchen 1
Interior
Interior Features Furnished
Heating Baseboard, Electric
Cooling None
Flooring Basement Slab, Mixed
Fireplaces Number 2
Fireplaces Type Wood Burning
Fireplace 1
Laundry Common Area
Exterior
Exterior Feature Balcony/Patio
Amenities Available Fitness Centre, Playground, Pool: Indoor, Recreation Facilities, Spa/Hot Tub, Tennis Court(s)
Roof Type Asphalt Shingle
Parking Type Open
Building
Lot Description Central Location, Easy Access, Park Setting, Quiet Area, Recreation Nearby
Building Description Insulation: Ceiling,Insulation: Walls,Wood, Condo
Faces East
Story 1
Foundation Slab
Sewer Sewer To Lot
Water Municipal
Architectural Style Patio Home
Structure Type Insulation: Ceiling,Insulation: Walls,Wood
Others
HOA Fee Include Maintenance Structure,Property Management
Tax ID 028-418-867
Ownership Freehold/Strata
Pets Description Cats, Dogs
Read Less Info
Want to know what your home might be worth? Contact us for a FREE valuation!

Our team is ready to help you sell your home for the highest possible price ASAP
Bought with Royal LePage Parksville-Qualicum Beach Realty (QU)








