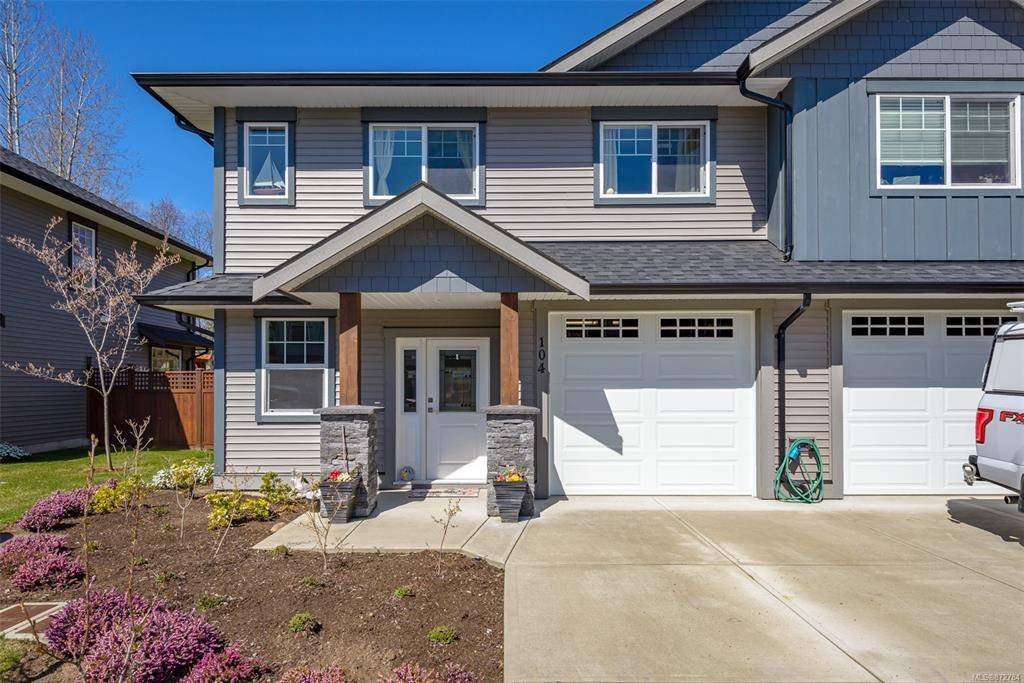$550,000
For more information regarding the value of a property, please contact us for a free consultation.
3 Beds
3 Baths
1,421 SqFt
SOLD DATE : 06/16/2021
Key Details
Sold Price $550,000
Property Type Townhouse
Sub Type Row/Townhouse
Listing Status Sold
Purchase Type For Sale
Square Footage 1,421 sqft
Price per Sqft $387
Subdivision Creekside Estates
MLS Listing ID 872784
Sold Date 06/16/21
Style Main Level Entry with Upper Level(s)
Bedrooms 3
HOA Fees $255/mo
Rental Info Unrestricted
Year Built 2018
Annual Tax Amount $2,385
Tax Year 2020
Property Description
Like new with fantastic fenced yard! Located in Creekside Estates this well cared for town home has
a spacious floor plan, great open concept 1421 sf design, with 3 BD/3 BA. Featuring main level
living with fine finishing thru out, gorgeous hardwood flooring, contemporary electric fireplace and
clean white cabinetry in the kitchen w/raised seating bar and s/s appliances. Bright and cheery
there is plenty of light with lots of large windows, French door to access the patio, plus your own
private fully fenced yard, great for your veggies and flowers, children to play or the fur babies in your
family. Up you will find 3 good size bedrooms plus a full laundry area. primary bedroom
offers a generous, walk-in closet& a 3 pce ensuite with walk-in shower. The oversized single
garage offers extra storage with ample room in driveway for additional parking. This corner unit is
rare with only one other unit connected! Located in a quiet neighborhood not far from the shops,
pubs
Location
Province BC
County Courtenay, City Of
Area Cv Courtenay City
Zoning R-3
Direction Northeast
Rooms
Basement None
Kitchen 1
Interior
Interior Features Dining/Living Combo
Heating Baseboard, Electric
Cooling HVAC
Flooring Mixed
Fireplaces Number 1
Fireplaces Type Electric
Fireplace 1
Window Features Insulated Windows
Appliance F/S/W/D
Laundry In Unit
Exterior
Exterior Feature Balcony/Patio, Fencing: Full, Low Maintenance Yard
Garage Spaces 1.0
Roof Type Asphalt Shingle
Handicap Access Accessible Entrance, Ground Level Main Floor, No Step Entrance
Parking Type Driveway, Garage, Guest
Total Parking Spaces 9
Building
Lot Description Landscaped, Level, Quiet Area, Shopping Nearby, Sidewalk
Building Description Vinyl Siding, Main Level Entry with Upper Level(s)
Faces Northeast
Story 2
Foundation Poured Concrete
Sewer Sewer Connected
Water Municipal
Additional Building None
Structure Type Vinyl Siding
Others
HOA Fee Include Garbage Removal,Property Management,Sewer,Water
Tax ID 030-488-907
Ownership Freehold/Strata
Pets Description Aquariums, Birds, Caged Mammals, Cats, Dogs, Number Limit
Read Less Info
Want to know what your home might be worth? Contact us for a FREE valuation!

Our team is ready to help you sell your home for the highest possible price ASAP
Bought with Royal LePage-Comox Valley (CV)








