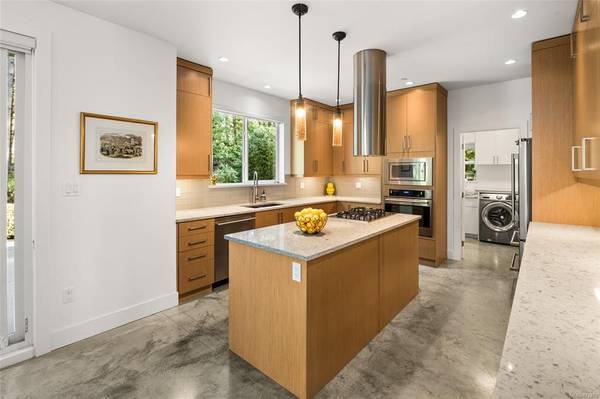$1,350,000
For more information regarding the value of a property, please contact us for a free consultation.
4 Beds
3 Baths
2,523 SqFt
SOLD DATE : 06/28/2021
Key Details
Sold Price $1,350,000
Property Type Single Family Home
Sub Type Single Family Detached
Listing Status Sold
Purchase Type For Sale
Square Footage 2,523 sqft
Price per Sqft $535
MLS Listing ID 872463
Sold Date 06/28/21
Style Main Level Entry with Upper Level(s)
Bedrooms 4
HOA Fees $122/mo
Rental Info Unrestricted
Year Built 2017
Annual Tax Amount $4,458
Tax Year 2020
Lot Size 6,098 Sqft
Acres 0.14
Property Description
CARE awards Gold Winning build by Bowsey Construction, this 4BED/3BATH + DEN contemporary home is privately situated at the end of a quiet cul-de-sac & backs onto protected parkland. Impressive architecture & attention to design detail throughout the 2,437SQFT w/features such as vaulted ceilings, polished concrete flooring, heated flooring, open-concept living/dining/kitchen w/gas-range, oversized pantry & large island. Upper level offers 4BEDS incl. expansive Primary Suite w/balcony, walk-through closet & magazine worthy ensuite ft dual vanity, rainfall shower & stand-alone soaker tub where you can take in peaceful views. Tranquil rear yard designed by Flintstone Masonry is a showstopper–wind down in the in-ground hot tub, cozy up by the gas FP, or entertain privately w/the dense forestry wrapping around the rear exterior. Other features: Office to work from home, full size laundry, 2car garage, heat pump, irrigation, Hunter Douglas blinds. Steps to the village. A MUST see!
Location
Province BC
County Capital Regional District
Area Hi Bear Mountain
Direction North
Rooms
Basement None
Kitchen 1
Interior
Heating Electric, Heat Pump, Natural Gas, Radiant Floor, Other
Cooling Air Conditioning
Fireplaces Number 1
Fireplaces Type Gas, Living Room
Fireplace 1
Appliance Built-in Range, Dishwasher, Microwave, Refrigerator
Laundry In House
Exterior
Exterior Feature Sprinkler System
Carport Spaces 2
Roof Type Asphalt Torch On
Total Parking Spaces 4
Building
Lot Description Cul-de-sac, Irregular Lot
Building Description Stucco,Wood, Main Level Entry with Upper Level(s)
Faces North
Story 2
Foundation Poured Concrete
Sewer Sewer To Lot
Water Municipal
Structure Type Stucco,Wood
Others
Tax ID 029-738-938
Ownership Freehold/Strata
Pets Allowed Aquariums, Birds, Caged Mammals, Cats, Dogs, Number Limit, Size Limit
Read Less Info
Want to know what your home might be worth? Contact us for a FREE valuation!

Our team is ready to help you sell your home for the highest possible price ASAP
Bought with Day Team Realty Ltd








