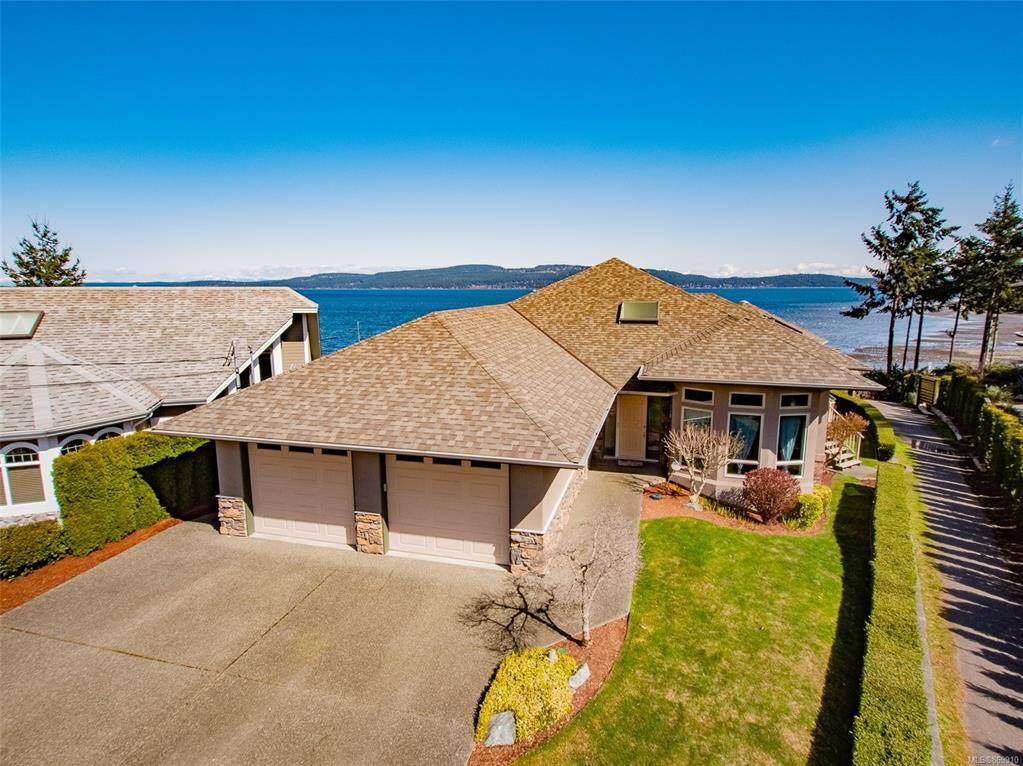$1,349,000
For more information regarding the value of a property, please contact us for a free consultation.
3 Beds
3 Baths
4,411 SqFt
SOLD DATE : 08/18/2021
Key Details
Sold Price $1,349,000
Property Type Single Family Home
Sub Type Single Family Detached
Listing Status Sold
Purchase Type For Sale
Square Footage 4,411 sqft
Price per Sqft $305
MLS Listing ID 869910
Sold Date 08/18/21
Style Main Level Entry with Lower Level(s)
Bedrooms 3
Rental Info Unrestricted
Year Built 2003
Annual Tax Amount $7,988
Tax Year 2020
Lot Size 0.280 Acres
Acres 0.28
Property Description
CUSTOM BUILT OCEANFRONT HOME in the neighbourly seaside village of Crofton! Gorgeous 3 bed/3 bath home with stunning, expansive views of the ocean, islands, and mountains. Built to take full advantage of the views with loads of large windows. Watch the ferry, sailboats and birds cruise by while enjoying your morning coffe on the sunny east facing deck. This home has so many amazing features including a large circular living and family room, big bright kitchen with three skylights, island, huge master bedroom with spa-like 4pc en suite and xl walk-in closet and two more generous bedrooms and 2 office/dens, and a bonus room! The garage is oversized and can hold 2 cars and a boat. The downstairs is also easily turned into a two bedroom suite with separate entrance. It's all there! Book your private viewing with your realtor today! Quick Completion (July 31st) is possible so you can enjoy this gorgeous waterfront home this summer!
Location
Province BC
County North Cowichan, Municipality Of
Area Du Crofton
Zoning R3
Direction Southwest
Rooms
Basement Finished, Full
Main Level Bedrooms 1
Kitchen 2
Interior
Interior Features Bar, Wine Storage
Heating Heat Pump
Cooling Air Conditioning
Flooring Carpet, Hardwood, Tile
Fireplaces Number 2
Fireplaces Type Family Room, Gas, Living Room
Equipment Security System
Fireplace 1
Window Features Vinyl Frames
Appliance Dishwasher, F/S/W/D
Laundry In House
Exterior
Exterior Feature Balcony/Deck, Low Maintenance Yard, Sprinkler System
Garage Spaces 2.0
Waterfront 1
Waterfront Description Ocean
View Y/N 1
View Mountain(s), Ocean
Roof Type Fibreglass Shingle
Handicap Access Ground Level Main Floor, No Step Entrance
Parking Type Driveway, Garage Double
Total Parking Spaces 3
Building
Lot Description Cul-de-sac, Family-Oriented Neighbourhood, Landscaped, Marina Nearby, Recreation Nearby
Building Description Frame Wood,Insulation: Ceiling,Insulation: Walls, Main Level Entry with Lower Level(s)
Faces Southwest
Foundation Poured Concrete
Sewer Sewer Connected
Water Municipal
Structure Type Frame Wood,Insulation: Ceiling,Insulation: Walls
Others
Restrictions Building Scheme
Tax ID 018-732-305
Ownership Freehold
Pets Description Aquariums, Birds, Caged Mammals, Cats, Dogs, Yes
Read Less Info
Want to know what your home might be worth? Contact us for a FREE valuation!

Our team is ready to help you sell your home for the highest possible price ASAP
Bought with Pemberton Holmes Ltd. (Dun)








