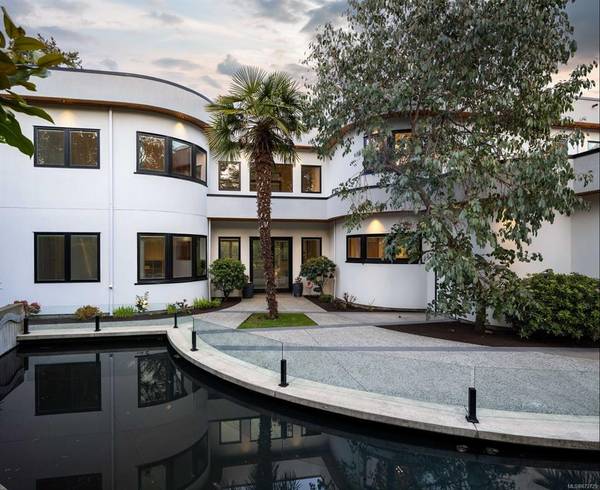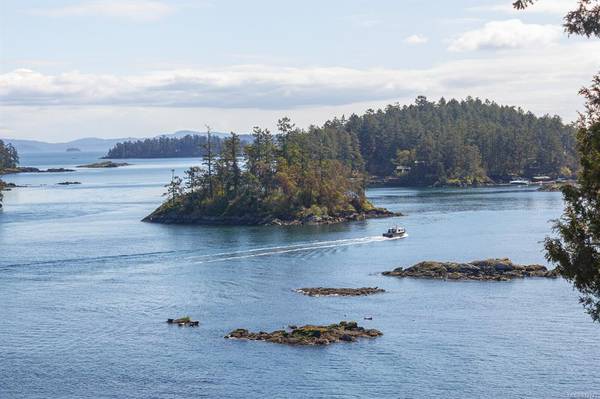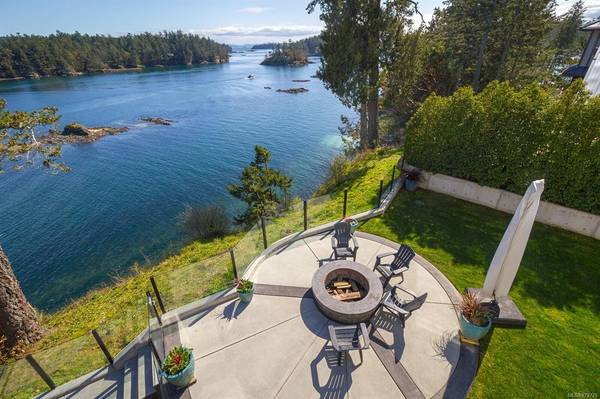$4,275,000
For more information regarding the value of a property, please contact us for a free consultation.
5 Beds
7 Baths
6,169 SqFt
SOLD DATE : 01/13/2022
Key Details
Sold Price $4,275,000
Property Type Single Family Home
Sub Type Single Family Detached
Listing Status Sold
Purchase Type For Sale
Square Footage 6,169 sqft
Price per Sqft $692
MLS Listing ID 872729
Sold Date 01/13/22
Style Main Level Entry with Lower/Upper Lvl(s)
Bedrooms 5
Rental Info Unrestricted
Year Built 2007
Annual Tax Amount $9,445
Tax Year 2020
Lot Size 0.560 Acres
Acres 0.56
Property Description
Enjoy the ultimate west coast luxury lifestyle in this one-of-a-kind oceanfront masterpiece. As you pass by the lush gardens & water feature into the foyer, you will be mesmerized by the stunning ocean & island views from all principal rooms. From the floor to ceiling Pella windows & doors, imported eucalyptus flooring & curved walls to the custom millwork, the quality of finishing throughout is on another level! The residence features 7 bathrooms & 5 spacious bedrooms. The chefs kitchen & dining room enjoy some of the best views in the home, while also enjoying a seamless connection to outdoors where you can relax or entertain on one of your multiple oceanside decks & patios. An extensive 7-figure renovation & addition was completed in 2020 by award winning builder Lida Homes. Features include hydronic radiant in-floor heating, multiple heat pumps, wine room, gym, sauna, 400-amp elec, several smart home features & more. View the virtual tour, video and floor plan in the links below
Location
Province BC
County Capital Regional District
Area Ns Swartz Bay
Direction Southwest
Rooms
Basement Finished, With Windows
Main Level Bedrooms 2
Kitchen 1
Interior
Interior Features Eating Area
Heating Heat Pump, Hot Water, Radiant Floor
Cooling Air Conditioning, Central Air, HVAC
Flooring Carpet, Hardwood, Tile, Wood
Fireplaces Number 1
Fireplaces Type Living Room, Primary Bedroom
Equipment Electric Garage Door Opener, Propane Tank
Fireplace 1
Window Features Aluminum Frames,Insulated Windows,Window Coverings,Wood Frames
Appliance Dishwasher, F/S/W/D
Laundry In House
Exterior
Exterior Feature Balcony, Balcony/Deck, Balcony/Patio, Fenced, Fencing: Partial, Garden, Lighting, Low Maintenance Yard, Sprinkler System, Water Feature
Garage Spaces 2.0
Utilities Available Cable To Lot, Electricity To Lot, Garbage, Phone To Lot, Recycling, Underground Utilities
Waterfront 1
Waterfront Description Ocean
View Y/N 1
View Mountain(s), Ocean
Roof Type Asphalt Torch On
Handicap Access Accessible Entrance, Ground Level Main Floor, No Step Entrance, Primary Bedroom on Main
Parking Type Attached, Driveway, Garage Double, RV Access/Parking
Total Parking Spaces 8
Building
Lot Description Cul-de-sac, Irregular Lot, Irrigation Sprinkler(s), Landscaped, Marina Nearby, Private
Building Description Frame Wood,Stucco, Main Level Entry with Lower/Upper Lvl(s)
Faces Southwest
Foundation Poured Concrete
Sewer Other
Water Municipal
Architectural Style California
Structure Type Frame Wood,Stucco
Others
HOA Fee Include Septic
Tax ID 026-656-736
Ownership Freehold/Strata
Pets Description Aquariums, Birds, Caged Mammals, Cats, Dogs, Size Limit
Read Less Info
Want to know what your home might be worth? Contact us for a FREE valuation!

Our team is ready to help you sell your home for the highest possible price ASAP
Bought with RE/MAX Camosun








