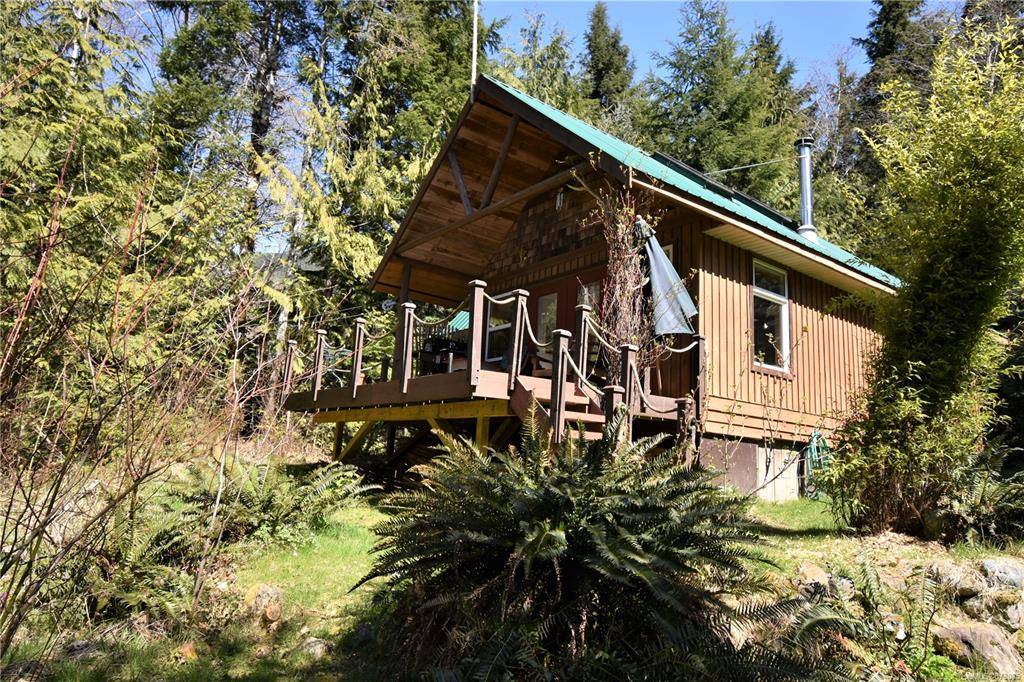$355,000
For more information regarding the value of a property, please contact us for a free consultation.
1 Bed
1 Bath
520 SqFt
SOLD DATE : 05/31/2021
Key Details
Sold Price $355,000
Property Type Single Family Home
Sub Type Single Family Detached
Listing Status Sold
Purchase Type For Sale
Square Footage 520 sqft
Price per Sqft $682
MLS Listing ID 873035
Sold Date 05/31/21
Style Rancher
Bedrooms 1
Rental Info Unrestricted
Year Built 2010
Annual Tax Amount $985
Tax Year 2020
Lot Size 2.000 Acres
Acres 2.0
Lot Dimensions 250'x350'
Property Description
Tired of city life & looking for the ultimate get-away? This property will fulfill your dream of rural acreage with a solid 1 bedroom home & outbuildings. Built in 2010, it sits well back on the property to maintain maximum privacy. Left mostly in its natural state, there's a small pond toward the front of the property, an open deck overlooking the back of the property, 10' x 10' wood storage shed with power, enclosed 10' x 12' shed, 9' x 16' storage tent and an outhouse. The home has been lovingly maintained and has some wonderful features such as tile and wood flooring, wood trim windows and doors, decorative structural timbers and skylights in the living room, Pacific Energy woodstove with field stone surround was added in 2020. A wooden ladder leads up to a small loft area over the kitchen. Laze on the 180 sq.ft. balcony with a coffee, a book or a drink, take in your surroundings and gaze at the stars! Please do not enter the property without an appointment. Approx sq.ft.
Location
Province BC
County Strathcona Regional District
Area Ni Kelsey Bay/Sayward
Zoning No zoning
Direction South
Rooms
Other Rooms Storage Shed
Basement Crawl Space
Main Level Bedrooms 1
Kitchen 1
Interior
Interior Features Dining/Living Combo, Eating Area, French Doors
Heating Baseboard, Electric, Wood
Cooling None
Fireplaces Number 1
Fireplaces Type Wood Stove
Fireplace 1
Window Features Insulated Windows,Vinyl Frames
Laundry In House
Exterior
Exterior Feature Balcony, Low Maintenance Yard
Roof Type Metal
Parking Type Open
Total Parking Spaces 6
Building
Lot Description Acreage, Easy Access, Private, Recreation Nearby, Rural Setting, Southern Exposure
Building Description Frame Wood,Insulation: Ceiling,Insulation: Walls,Wood, Rancher
Faces South
Foundation Poured Concrete
Sewer Septic System
Water Other
Architectural Style Contemporary
Structure Type Frame Wood,Insulation: Ceiling,Insulation: Walls,Wood
Others
Tax ID 000-132-420
Ownership Freehold
Pets Description Aquariums, Birds, Caged Mammals, Cats, Dogs, Yes
Read Less Info
Want to know what your home might be worth? Contact us for a FREE valuation!

Our team is ready to help you sell your home for the highest possible price ASAP
Bought with Realpro Real Estate Services Inc.








