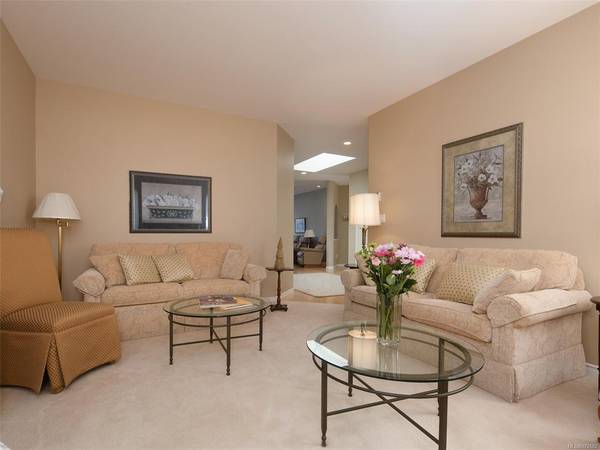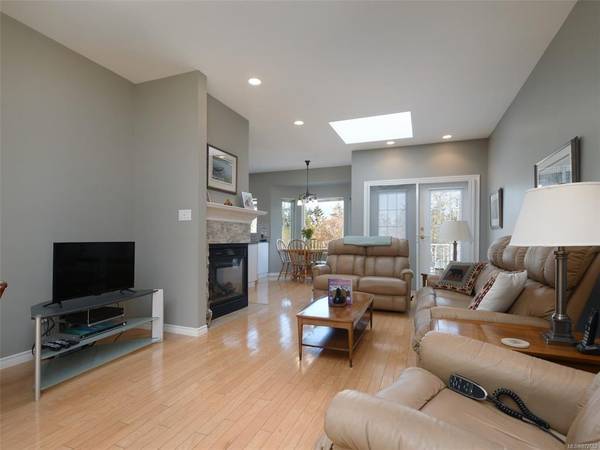$861,000
For more information regarding the value of a property, please contact us for a free consultation.
2 Beds
2 Baths
1,879 SqFt
SOLD DATE : 05/31/2021
Key Details
Sold Price $861,000
Property Type Single Family Home
Sub Type Single Family Detached
Listing Status Sold
Purchase Type For Sale
Square Footage 1,879 sqft
Price per Sqft $458
Subdivision Arbutus Ridge
MLS Listing ID 872682
Sold Date 05/31/21
Style Rancher
Bedrooms 2
HOA Fees $411/mo
Rental Info Some Rentals
Year Built 2002
Annual Tax Amount $3,670
Tax Year 2020
Property Description
"ARBUTUS RIDGE" Welcome to this beautiful home situated on the 18th fairway, within the spectacular setting of Vancouver Island's premier seaside resort for active adults. The one level home offers large entry hall with skylight, spacious living room with gas fireplace and large dining room office/den, kitchen with skylight, island, granite counter tops, brand new dishwasher, family room has a gas fireplace and french doors to the deck overlooking the easy care garden, golf course and views of Saltspring Is. The primary bedroom is large and bright also with french doors to the deck and recently updated ensuite. There is also a guest bedroom plus another adjacent main bath, double garage and basement for whatever you want to store. The complex offers over 40 clubs, tennis court, activity center, pool, workshop, gym, RV storage, walking trail and so much more.
All this just 40 minute to Victoria of the scenic Malahat drive.
Location
Province BC
County Cowichan Valley Regional District
Area Ml Cobble Hill
Direction South
Rooms
Basement Full, Unfinished
Main Level Bedrooms 2
Kitchen 1
Interior
Interior Features Dining Room, Eating Area, French Doors, Storage
Heating Forced Air, Natural Gas
Cooling None
Flooring Hardwood, Mixed
Fireplaces Number 2
Fireplaces Type Family Room, Gas, Living Room
Equipment Central Vacuum, Electric Garage Door Opener
Fireplace 1
Window Features Blinds,Screens,Skylight(s)
Appliance Dishwasher, F/S/W/D, Microwave
Laundry In House
Exterior
Exterior Feature Balcony/Deck, Garden, Low Maintenance Yard, Sprinkler System
Garage Spaces 2.0
Utilities Available Garbage, Recycling, Underground Utilities
Amenities Available Clubhouse, Fitness Centre, Meeting Room, Pool: Outdoor, Street Lighting, Tennis Court(s), Workshop Area
View Y/N 1
View Mountain(s)
Roof Type Shake
Handicap Access Ground Level Main Floor, Primary Bedroom on Main
Parking Type Garage Double
Total Parking Spaces 2
Building
Lot Description Easy Access, Gated Community, Landscaped, Marina Nearby, No Through Road, On Golf Course, Private, Quiet Area, Recreation Nearby, Shopping Nearby, Southern Exposure
Building Description Brick & Siding,Insulation: Ceiling,Insulation: Walls,Stucco & Siding, Rancher
Faces South
Foundation Poured Concrete
Sewer Sewer Connected
Water Municipal
Architectural Style West Coast
Additional Building None
Structure Type Brick & Siding,Insulation: Ceiling,Insulation: Walls,Stucco & Siding
Others
HOA Fee Include Garbage Removal,Recycling,Sewer,Water
Restrictions Building Scheme,Easement/Right of Way
Tax ID 024-916-391
Ownership Freehold/Strata
Acceptable Financing Clear Title, Purchaser To Finance
Listing Terms Clear Title, Purchaser To Finance
Pets Description Aquariums, Birds, Caged Mammals, Cats, Dogs
Read Less Info
Want to know what your home might be worth? Contact us for a FREE valuation!

Our team is ready to help you sell your home for the highest possible price ASAP
Bought with Macdonald Realty Victoria








