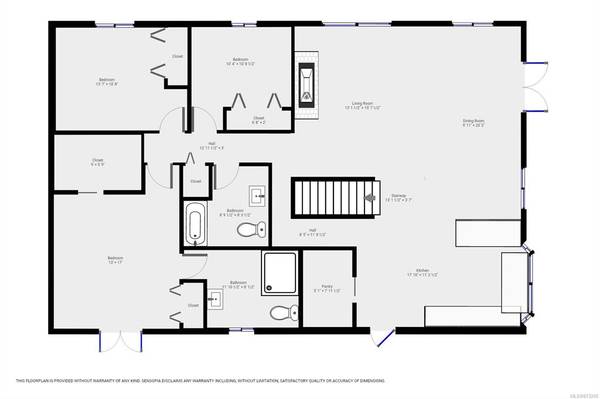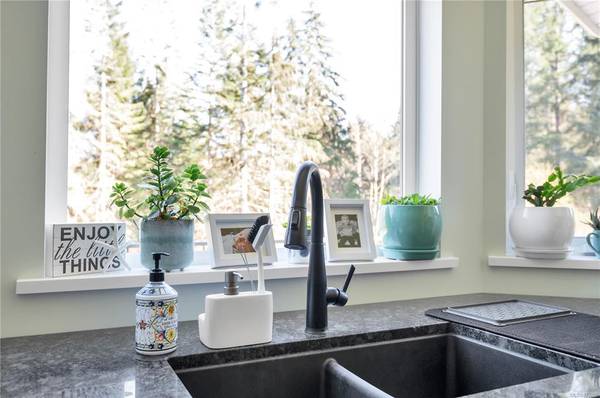$1,018,500
For more information regarding the value of a property, please contact us for a free consultation.
5 Beds
4 Baths
3,181 SqFt
SOLD DATE : 07/29/2021
Key Details
Sold Price $1,018,500
Property Type Single Family Home
Sub Type Single Family Detached
Listing Status Sold
Purchase Type For Sale
Square Footage 3,181 sqft
Price per Sqft $320
MLS Listing ID 873205
Sold Date 07/29/21
Style Ground Level Entry With Main Up
Bedrooms 5
Rental Info Unrestricted
Year Built 1975
Annual Tax Amount $2,617
Tax Year 2020
Lot Size 10.000 Acres
Acres 10.0
Property Description
Completely renovated family home on 10 acres! 3182 sq.ft. 5 Bdrms & 4baths. Large family room with woodstove, 2 bdrms & 2 baths down. Open concept up with stunning kitchen. Beautiful granite counters top, propane stove, wall oven custom cabinets, soft close & ducktail draws and features a large pantry with barn door. The dining room is open & central to living room & kitchen with French doors onto the Deck. Milled fir mantel with fusion stone fireplace is the focal point of the living room. Large Primary bdrm with French doors onto vinyl wrap around deck & additional lower wrap around composite deck. Huge walk-in closet & ensuite with travertine floors, shower and Delta double shower heads. In addition, all the lighting throughout the house is LED transformers, Heat pump & woodstove, generator panel. Out buildings included: 2 large grey fabric detached boat shed & trailer shed with power. 220amp 40 x 30 detached shop, detached 8 x 16 tool/garden shed and 8x 8 pump house.
Location
Province BC
County Strathcona Regional District
Area Isl Quadra Island
Zoning RU1
Direction Northwest
Rooms
Basement None
Main Level Bedrooms 2
Kitchen 1
Interior
Heating Heat Pump, Wood
Cooling HVAC
Fireplaces Number 1
Fireplaces Type Electric
Fireplace 1
Laundry In House
Exterior
Carport Spaces 2
Roof Type Asphalt Shingle
Parking Type Carport Double
Total Parking Spaces 6
Building
Building Description Insulation: Ceiling,Insulation: Walls,Wood, Ground Level Entry With Main Up
Faces Northwest
Foundation Poured Concrete
Sewer Septic System
Water Well: Shallow
Structure Type Insulation: Ceiling,Insulation: Walls,Wood
Others
Ownership Freehold
Pets Description Aquariums, Birds, Caged Mammals, Cats, Dogs, Yes
Read Less Info
Want to know what your home might be worth? Contact us for a FREE valuation!

Our team is ready to help you sell your home for the highest possible price ASAP
Bought with eXp Realty








