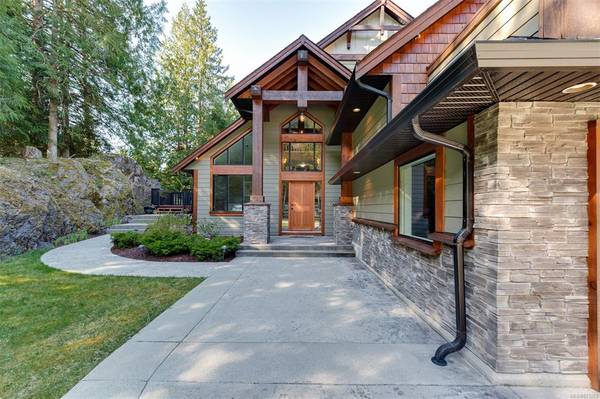$1,826,000
For more information regarding the value of a property, please contact us for a free consultation.
6 Beds
5 Baths
5,233 SqFt
SOLD DATE : 04/26/2021
Key Details
Sold Price $1,826,000
Property Type Single Family Home
Sub Type Single Family Detached
Listing Status Sold
Purchase Type For Sale
Square Footage 5,233 sqft
Price per Sqft $348
MLS Listing ID 873263
Sold Date 04/26/21
Style Split Entry
Bedrooms 6
Rental Info Unrestricted
Year Built 2012
Annual Tax Amount $5,045
Tax Year 2020
Lot Size 0.990 Acres
Acres 0.99
Property Description
First time on the market! One owner luxury custom built home in the most sought after private area in the western communities, (The Highlands) This home is absolutely gorgeous, with an amazing curb appeal to the beautiful landscaping and on into the magnificent home itself. This home has it all from its amazing grand entry up into an open concept gourmet kitchen and living area with heating tile flooring and gorgeous hardwood throughout. With 20 ft vaulted ceilings and oversized windows there is an abundant amount of natural light and views of your stunning private back yard with large deck right off the kitchen, great for entertaining. There is a separate detached 3 bay workshop with 2 bedroom mortgage helper above. The downstairs of the main house is also plumbed for another suite. This home also boasts tons of storage and a very large crawl space. For the car enthusiast there is a total of 5 bays of garage space and another 2 bay carport. Lots of room for all your toys.
Location
Province BC
County Capital Regional District
Area Hi Western Highlands
Direction East
Rooms
Basement Crawl Space, Finished, Full, Walk-Out Access, With Windows
Main Level Bedrooms 2
Kitchen 2
Interior
Interior Features Closet Organizer, Dining/Living Combo, French Doors, Vaulted Ceiling(s), Workshop
Heating Baseboard, Electric
Cooling None
Appliance F/S/W/D
Laundry In House
Exterior
Garage Spaces 5.0
Carport Spaces 3
Roof Type Asphalt Shingle
Handicap Access Accessible Entrance
Total Parking Spaces 7
Building
Lot Description Landscaped, Pie Shaped Lot, Quiet Area
Building Description Cement Fibre,Frame Wood,Insulation All, Split Entry
Faces East
Foundation Poured Concrete
Sewer Septic System: Common
Water Well: Drilled
Structure Type Cement Fibre,Frame Wood,Insulation All
Others
Ownership Freehold
Pets Allowed Aquariums, Birds, Caged Mammals, Cats, Dogs, Yes
Read Less Info
Want to know what your home might be worth? Contact us for a FREE valuation!

Our team is ready to help you sell your home for the highest possible price ASAP
Bought with One Percent Realty








