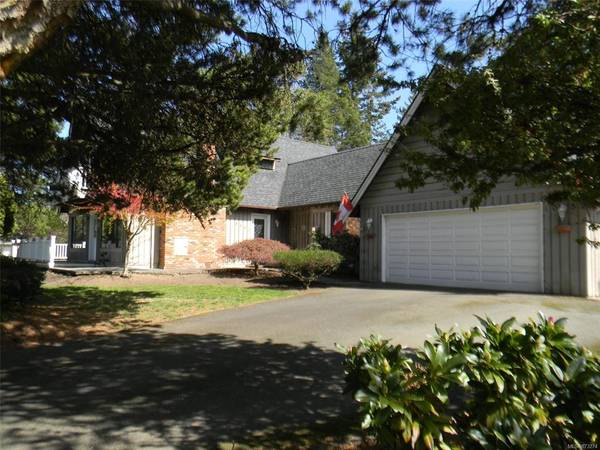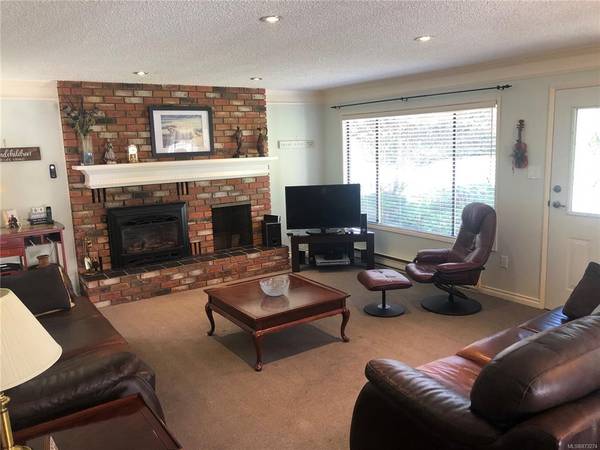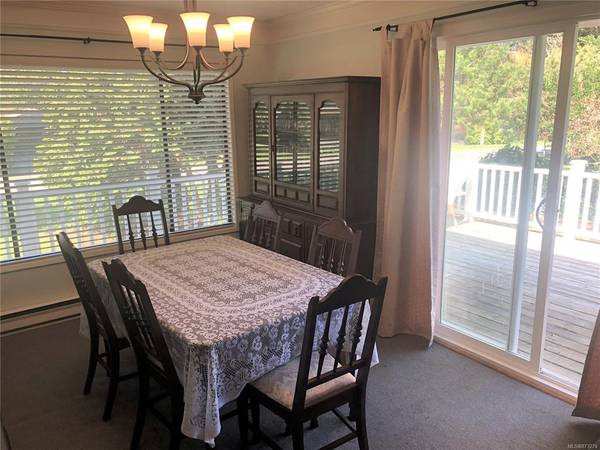$849,900
For more information regarding the value of a property, please contact us for a free consultation.
3 Beds
3 Baths
1,972 SqFt
SOLD DATE : 07/22/2021
Key Details
Sold Price $849,900
Property Type Single Family Home
Sub Type Single Family Detached
Listing Status Sold
Purchase Type For Sale
Square Footage 1,972 sqft
Price per Sqft $430
Subdivision Eaglecrest
MLS Listing ID 873274
Sold Date 07/22/21
Style Main Level Entry with Upper Level(s)
Bedrooms 3
Rental Info Unrestricted
Year Built 1976
Annual Tax Amount $4,556
Tax Year 2020
Lot Size 0.420 Acres
Acres 0.42
Property Description
This 3 bed, 3 bath home is nicely updated and ready for you to move right in! Main level living is easy with this open plan kitchen, dining and living room; while the mater bedroom with ensuite featuring a soaker tub and family/multi purpose room round out this level. Upstairs features two spacious bedrooms...don't let the A frame style worry you; all rooms are squared off with tons of storage throughout.
This warm and cozy home boasts many lovely features; updated kitchen, stainless steel appliances, lots of pot lights, breakfast bar & island, new flooring, crown moldings, 11 year old roof, soaker tub, 2 efficient gas fireplaces, and large upstairs landing for desk. The .42 acre property features a lovely wrap around deck, easy maintenance yard, double garage with work benches, back yard shed and much more. Located just blocks to the beach, golf, K-7 school, and a short drive to downtown Qualicum Beach.
Location
Province BC
County Qualicum Beach, Town Of
Area Pq Qualicum Beach
Zoning R8
Direction Northeast
Rooms
Basement None
Main Level Bedrooms 1
Kitchen 1
Interior
Interior Features Dining/Living Combo, Soaker Tub, Storage
Heating Baseboard, Electric
Cooling None
Flooring Basement Slab, Mixed
Fireplaces Number 2
Fireplaces Type Gas
Equipment Security System
Fireplace 1
Window Features Aluminum Frames,Insulated Windows
Appliance Dishwasher, F/S/W/D
Laundry In House
Exterior
Garage Spaces 2.0
Roof Type Fibreglass Shingle
Handicap Access Ground Level Main Floor
Parking Type Garage Double, RV Access/Parking
Total Parking Spaces 2
Building
Lot Description Corner, Easy Access, Landscaped, Marina Nearby, Near Golf Course, Quiet Area, Southern Exposure
Building Description Frame Wood,Insulation: Ceiling,Insulation: Walls,Wood, Main Level Entry with Upper Level(s)
Faces Northeast
Foundation Slab
Sewer Sewer Connected
Water Municipal
Structure Type Frame Wood,Insulation: Ceiling,Insulation: Walls,Wood
Others
Tax ID 001-428-179
Ownership Freehold
Pets Description Aquariums, Birds, Caged Mammals, Cats, Dogs, Yes
Read Less Info
Want to know what your home might be worth? Contact us for a FREE valuation!

Our team is ready to help you sell your home for the highest possible price ASAP
Bought with Royal LePage Parksville-Qualicum Beach Realty (QU)








