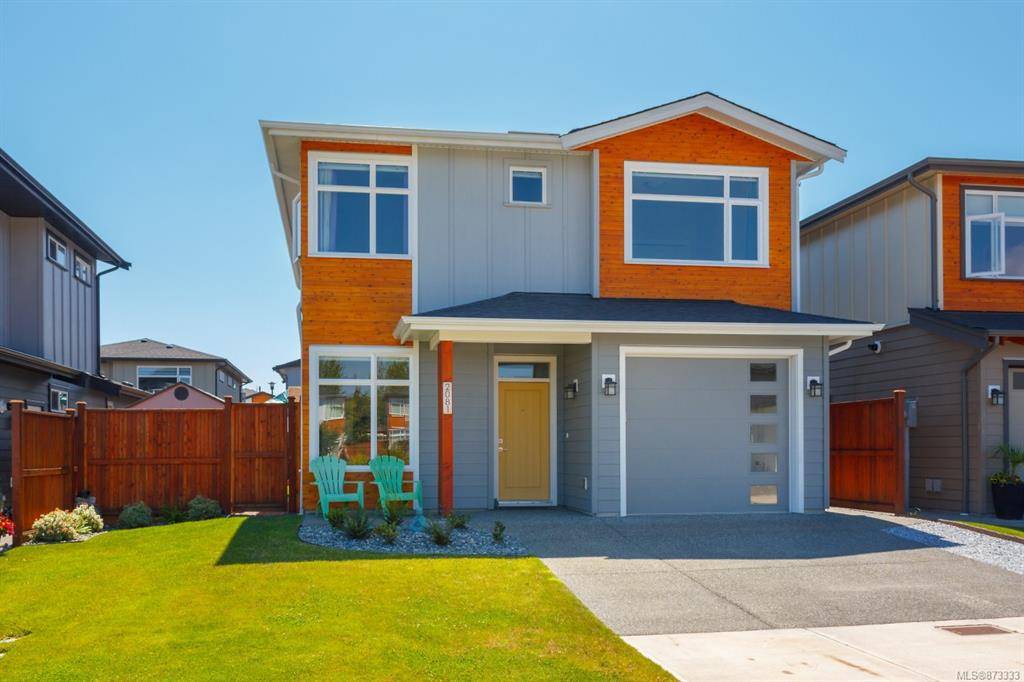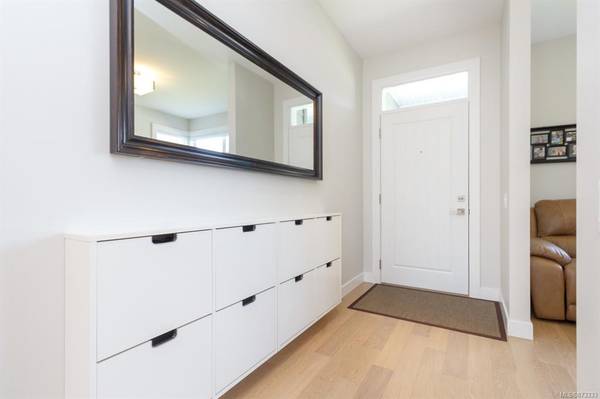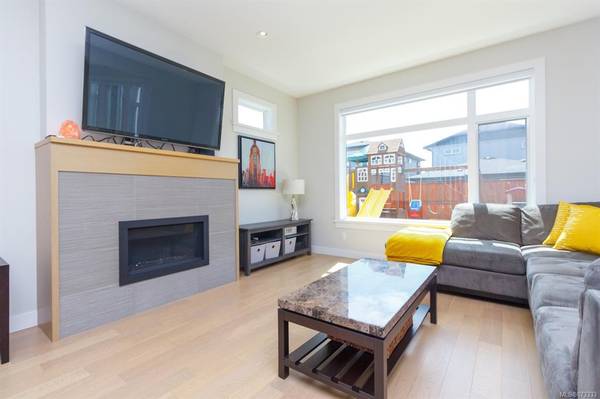$970,000
For more information regarding the value of a property, please contact us for a free consultation.
3 Beds
3 Baths
2,209 SqFt
SOLD DATE : 05/28/2021
Key Details
Sold Price $970,000
Property Type Single Family Home
Sub Type Single Family Detached
Listing Status Sold
Purchase Type For Sale
Square Footage 2,209 sqft
Price per Sqft $439
MLS Listing ID 873333
Sold Date 05/28/21
Style Main Level Entry with Upper Level(s)
Bedrooms 3
Rental Info Unrestricted
Year Built 2018
Annual Tax Amount $2,951
Tax Year 2020
Lot Size 4,356 Sqft
Acres 0.1
Lot Dimensions 42 ft wide x 98 ft deep
Property Description
Welcome to 2081 Wood Violet Lane; A premium new sub-division with a like new condition home! Built by Citta Construction to "green standards" and interior design by Sandy Nygaard will not disappoint. The main floor boasts 9' ceilings with an open living/dining concept, quartz counters, hardwood floors, heat pump/air conditioning with large windows and doors leading out to the fully fenced South facing rear yard. Three large bedrooms up with a huge walk-in closet, laundry room and ensuite with double sinks, soaker tub and shower. Other features include; Hunter Douglas window coverings, Hot water on demand, gas fireplace, double wide driveway and an incredible kid friendly entertainment back yard! Don't delay, this one won't last long...
Location
Province BC
County Capital Regional District
Area Ns Bazan Bay
Zoning CD-4
Direction North
Rooms
Basement Crawl Space
Kitchen 1
Interior
Interior Features Closet Organizer, Eating Area
Heating Baseboard, Electric, Heat Pump, Natural Gas
Cooling Air Conditioning
Flooring Carpet, Wood
Fireplaces Number 1
Fireplaces Type Gas, Living Room
Fireplace 1
Window Features Blinds,Insulated Windows,Vinyl Frames
Laundry In House
Exterior
Exterior Feature Balcony/Patio, Fencing: Full, Sprinkler System
Garage Spaces 1.0
Utilities Available Garbage, Natural Gas To Lot, Recycling, Underground Utilities
Roof Type Fibreglass Shingle
Handicap Access Ground Level Main Floor
Parking Type Attached, Driveway, Garage, Guest
Total Parking Spaces 3
Building
Lot Description Rectangular Lot, Serviced
Building Description Cement Fibre,Frame Wood, Main Level Entry with Upper Level(s)
Faces North
Foundation Poured Concrete
Sewer Sewer Connected
Water Municipal
Architectural Style West Coast
Structure Type Cement Fibre,Frame Wood
Others
Tax ID 030-031-834
Ownership Freehold
Pets Description Aquariums, Birds, Caged Mammals, Cats, Dogs, Yes
Read Less Info
Want to know what your home might be worth? Contact us for a FREE valuation!

Our team is ready to help you sell your home for the highest possible price ASAP
Bought with Macdonald Realty Victoria








