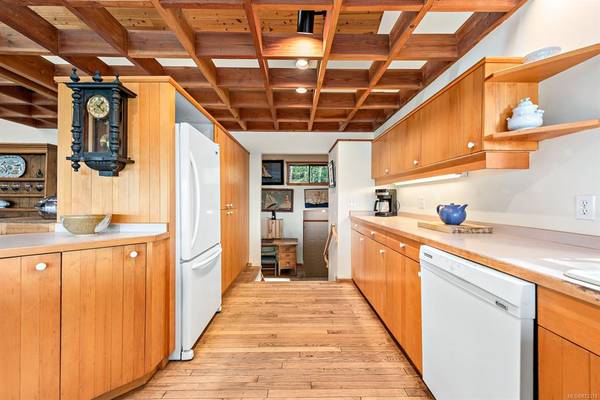$1,299,000
For more information regarding the value of a property, please contact us for a free consultation.
4 Beds
3 Baths
2,409 SqFt
SOLD DATE : 06/16/2021
Key Details
Sold Price $1,299,000
Property Type Single Family Home
Sub Type Single Family Detached
Listing Status Sold
Purchase Type For Sale
Square Footage 2,409 sqft
Price per Sqft $539
MLS Listing ID 873374
Sold Date 06/16/21
Style Split Level
Bedrooms 4
HOA Fees $200/mo
Rental Info Unrestricted
Year Built 1992
Annual Tax Amount $4,441
Tax Year 2020
Lot Size 2.430 Acres
Acres 2.43
Property Description
SOLD subject to probate - Views of Tribune Bay and beyond from this 2400 square foot home located on this south-facing high bluff waterfront. You are eye level with the eagles in this spectacular setting where the view will take your breath away. The home has a large open floor plan for the kitchen, dining area & sunken living room all with lots of windows & natural light. On the entry-level, there are three bedrooms, two with sliding glass doors to a deck, plus a 4 & 2 piece bathroom. The Primary bedroom is on the upper floor with its own balcony, five-piece bathroom, & large walk-in closet plus storage room. This home was well thought out with a mudroom & walk-through laundry room off of the double garage & quick access to the kitchen. Located in the prestigious High Salal area of Hornby, midway between 2 of Canada's finest parks, Helliwell & Tribune Bay. Perks of the strata include community water & garden space, beach access on Tribune Bay plus trails through to Helliwell.
Location
Province BC
County Islands Trust
Area Isl Hornby Island
Zoning R2
Direction South
Rooms
Basement Crawl Space
Main Level Bedrooms 3
Kitchen 1
Interior
Interior Features Closet Organizer, Dining/Living Combo, Vaulted Ceiling(s)
Heating Baseboard
Cooling None
Flooring Carpet, Hardwood
Fireplaces Number 1
Fireplaces Type Wood Burning
Fireplace 1
Appliance Dishwasher, F/S/W/D
Laundry In House
Exterior
Exterior Feature Balcony/Deck, Low Maintenance Yard
Garage Spaces 2.0
Roof Type Asphalt Torch On,Metal
Parking Type Driveway, Garage Double
Total Parking Spaces 4
Building
Building Description Frame Wood,Wood, Split Level
Faces South
Foundation Poured Concrete
Sewer Septic System
Water Cooperative
Architectural Style West Coast
Structure Type Frame Wood,Wood
Others
Restrictions Easement/Right of Way,Restrictive Covenants
Tax ID 005-995-701
Ownership Freehold/Strata
Acceptable Financing Clear Title
Listing Terms Clear Title
Pets Description Aquariums, Birds, Cats, Dogs
Read Less Info
Want to know what your home might be worth? Contact us for a FREE valuation!

Our team is ready to help you sell your home for the highest possible price ASAP
Bought with DFH Real Estate Ltd.








