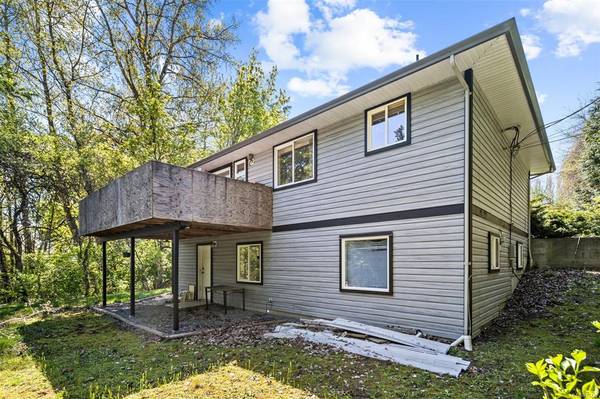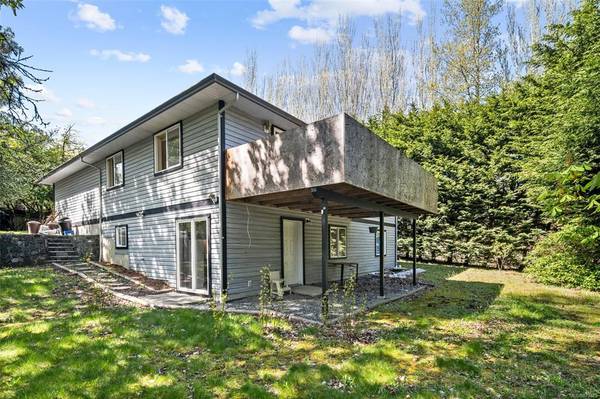$815,000
For more information regarding the value of a property, please contact us for a free consultation.
3 Beds
2 Baths
1,840 SqFt
SOLD DATE : 06/30/2021
Key Details
Sold Price $815,000
Property Type Single Family Home
Sub Type Single Family Detached
Listing Status Sold
Purchase Type For Sale
Square Footage 1,840 sqft
Price per Sqft $442
MLS Listing ID 873429
Sold Date 06/30/21
Style Main Level Entry with Lower Level(s)
Bedrooms 3
Rental Info Unrestricted
Year Built 1994
Annual Tax Amount $2,656
Tax Year 2020
Lot Size 10,018 Sqft
Acres 0.23
Property Description
Endless opportunity for this lovely 3-bed + den / 2-bath Metchosin home, which includes a 1-bed / 1-bath in-law suite! This property is situated on a fully treed-in, 9965 sq/ft corner lot on a quiet cul-de-sac. The house itself backs onto the Galloping Goose Trail, separated by a private tree line, with neighbours on one side only! Enjoy a 10-minute walk to Devonian Park on your way to Taylor Beach, or a short bike ride to Matheson Lake. Bus stops for BC Transit routes #54 and #55 on the road, including a school bus stop across the street.
This home features a double car garage for all your workshop needs, plenty of areas for RV & boat parking, green space for gardening, and a detached storage shed for any extras! Zoning permits home businesses, secondary accommodation (including B&B's), and agricultural use - see zoning guidelines. Perfect opportunity for those looking to escape the hustle and bustle of downtown to enjoy tranquil, country living in the heart of Metchosin!
Location
Province BC
County Capital Regional District
Area Me Rocky Point
Zoning Agricultural (AG) - (ALR)
Direction South
Rooms
Other Rooms Storage Shed, Workshop
Basement Crawl Space
Main Level Bedrooms 2
Kitchen 2
Interior
Interior Features Dining/Living Combo, Jetted Tub, Storage, Workshop
Heating Baseboard
Cooling None
Flooring Carpet, Vinyl
Equipment Electric Garage Door Opener, Security System
Window Features Blinds,Insulated Windows,Vinyl Frames,Window Coverings
Appliance F/S/W/D, Jetted Tub
Laundry In House
Exterior
Exterior Feature Balcony/Deck, Garden, Lighting
Garage Spaces 2.0
Utilities Available Cable To Lot, Electricity To Lot, Garbage, Phone To Lot, Recycling
Roof Type Asphalt Shingle
Parking Type Driveway, Garage Double
Total Parking Spaces 7
Building
Lot Description Corner, Cul-de-sac, Family-Oriented Neighbourhood, Marina Nearby, Near Golf Course, No Through Road, Private, Quiet Area, Recreation Nearby, Rural Setting, Shopping Nearby
Building Description Frame Wood,Vinyl Siding, Main Level Entry with Lower Level(s)
Faces South
Foundation Poured Concrete
Sewer Septic System
Water Municipal
Additional Building Exists
Structure Type Frame Wood,Vinyl Siding
Others
Tax ID 001-683-691
Ownership Freehold
Pets Description Aquariums, Birds, Caged Mammals, Cats, Dogs, Yes
Read Less Info
Want to know what your home might be worth? Contact us for a FREE valuation!

Our team is ready to help you sell your home for the highest possible price ASAP
Bought with Royal LePage Coast Capital - Chatterton








