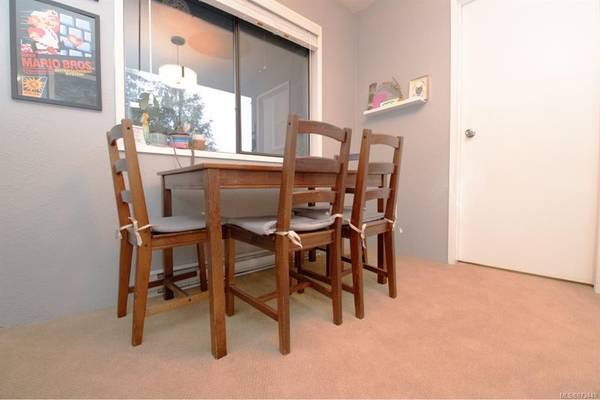$376,000
For more information regarding the value of a property, please contact us for a free consultation.
2 Beds
2 Baths
900 SqFt
SOLD DATE : 09/29/2021
Key Details
Sold Price $376,000
Property Type Condo
Sub Type Condo Apartment
Listing Status Sold
Purchase Type For Sale
Square Footage 900 sqft
Price per Sqft $417
Subdivision Cedar Shores
MLS Listing ID 873449
Sold Date 09/29/21
Style Condo
Bedrooms 2
HOA Fees $499/mo
Rental Info Unrestricted
Year Built 1980
Annual Tax Amount $1,726
Tax Year 2020
Lot Size 871 Sqft
Acres 0.02
Property Description
$10,000 Reduction !! Cedar Shores Best Value !!! Check the competition !! Renovated top floor corner 900 sq ft 2 bedroom, 2 bathroom condo is conveniently located in the Cedar Shores building close to restaurants, Tillicum Mall, public transportation and the tranquil trails along the picturesque Gorge waterway. This well maintained building has excellent recreation facilities including a pool, hot tub, sauna, tennis courts and meeting room. The spacious master bedroom enjoys a walk-in closet and 4pc ensuite. Features of this home include updated kitchen and bathrooms a cozy wood fireplace, new carpets through out , large dining-living room , 2 pc powder room and sun drenched SE facing balcony with waterviews. This Condo provides an easy lifestyle or excellent revenue!
Location
Province BC
County Capital Regional District
Area Sw Gorge
Zoning multi family
Direction East
Rooms
Main Level Bedrooms 2
Kitchen 1
Interior
Interior Features Controlled Entry, Dining/Living Combo, Eating Area, Storage
Heating Baseboard, Electric
Cooling None
Flooring Carpet, Linoleum
Fireplaces Number 1
Fireplaces Type Living Room
Fireplace 1
Window Features Blinds,Window Coverings
Appliance F/S/W/D
Laundry In Unit
Exterior
Exterior Feature Balcony/Patio, Swimming Pool, Tennis Court(s)
Utilities Available Cable To Lot, Compost, Electricity To Lot, Garbage, Phone Available, Recycling
Amenities Available Bike Storage, Clubhouse, Elevator(s), Pool, Recreation Facilities, Recreation Room, Street Lighting
View Y/N 1
View Other
Roof Type Asphalt Torch On
Handicap Access Wheelchair Friendly
Parking Type Guest, On Street, Underground
Total Parking Spaces 1
Building
Lot Description Irregular Lot, Shopping Nearby
Building Description Frame Wood,Wood, Condo
Faces East
Story 5
Foundation Poured Concrete
Sewer Sewer To Lot
Water Municipal
Architectural Style West Coast
Additional Building None
Structure Type Frame Wood,Wood
Others
HOA Fee Include Caretaker,Garbage Removal,Hot Water,Insurance,Maintenance Grounds,Maintenance Structure,Property Management,Water
Tax ID 000-340-162
Ownership Freehold/Strata
Pets Description None
Read Less Info
Want to know what your home might be worth? Contact us for a FREE valuation!

Our team is ready to help you sell your home for the highest possible price ASAP
Bought with eXp Realty








