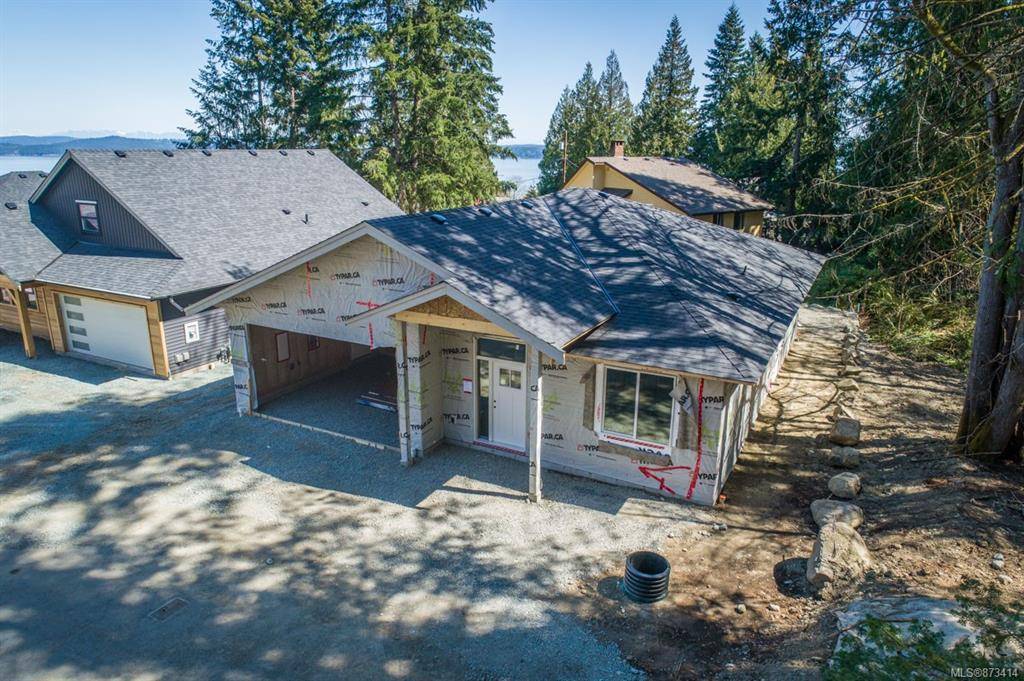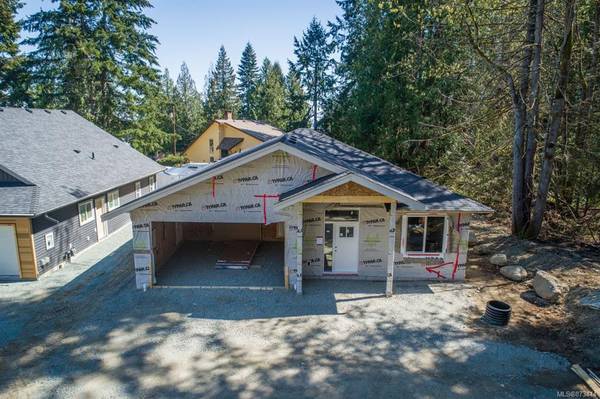$749,700
For more information regarding the value of a property, please contact us for a free consultation.
3 Beds
2 Baths
1,665 SqFt
SOLD DATE : 06/29/2021
Key Details
Sold Price $749,700
Property Type Single Family Home
Sub Type Single Family Detached
Listing Status Sold
Purchase Type For Sale
Square Footage 1,665 sqft
Price per Sqft $450
MLS Listing ID 873414
Sold Date 06/29/21
Style Rancher
Bedrooms 3
Rental Info Unrestricted
Year Built 2021
Tax Year 2020
Lot Size 5,227 Sqft
Acres 0.12
Property Description
Take in peace and tranquility at this brand new ocean view rancher on an easy to maintain level lot nestled up beside a forest. Plan to develop your yard as you chose as this stunning 1665sqft rancher will be ready for occupancy mid to end of June. 3019 Catalina Way, Chemainus offers a long list of quality features, such as; natural gas on demand hot water & furnace, an air conditioning unit, smart house technology throughout and a large partially covered concrete patio out from the great room! Inside the home will be finished with a stunning kitchen including white maple cabinets, quartz counters and a pot filler over the stove. Design extras include over 9’ main floor ceilings, an abundance of quality cabinetry and an ensuite offering 2 wash basins, heated floors & a deluxe tile surround shower. Built by the remarkable PGO Developments with every detail created to perfection. Located in an ideal location for walking & biking the Cowichan Valley trail into town.
Location
Province BC
County North Cowichan, Municipality Of
Area Du Chemainus
Zoning R3
Direction See Remarks
Rooms
Basement Crawl Space
Main Level Bedrooms 3
Kitchen 1
Interior
Interior Features Closet Organizer
Heating Forced Air, Natural Gas
Cooling Air Conditioning
Flooring Tile, Vinyl
Fireplaces Number 1
Fireplaces Type Gas
Equipment Electric Garage Door Opener
Fireplace 1
Window Features Vinyl Frames
Appliance Range Hood
Laundry In House
Exterior
Exterior Feature Balcony/Patio
Garage Spaces 2.0
View Y/N 1
View Ocean
Roof Type Fibreglass Shingle
Handicap Access Accessible Entrance, Primary Bedroom on Main, Wheelchair Friendly
Parking Type Garage Double
Total Parking Spaces 2
Building
Lot Description Central Location, Cul-de-sac, Family-Oriented Neighbourhood, Level, Marina Nearby, No Through Road, Quiet Area, Shopping Nearby, Sidewalk
Building Description Frame Wood,Insulation All,Vinyl Siding, Rancher
Faces See Remarks
Foundation Poured Concrete
Sewer Sewer Connected
Water Municipal
Structure Type Frame Wood,Insulation All,Vinyl Siding
Others
Tax ID 031 049 338
Ownership Freehold
Acceptable Financing Must Be Paid Off
Listing Terms Must Be Paid Off
Pets Description Aquariums, Birds, Caged Mammals, Cats, Dogs, Yes
Read Less Info
Want to know what your home might be worth? Contact us for a FREE valuation!

Our team is ready to help you sell your home for the highest possible price ASAP
Bought with eXp Realty








