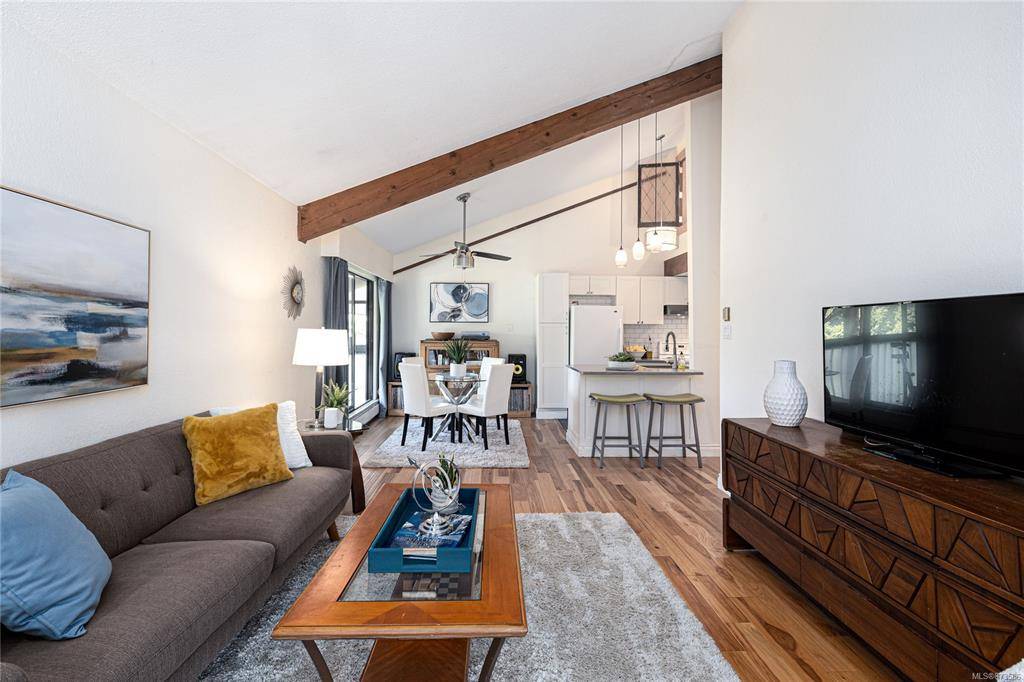$486,000
For more information regarding the value of a property, please contact us for a free consultation.
3 Beds
2 Baths
1,368 SqFt
SOLD DATE : 05/31/2021
Key Details
Sold Price $486,000
Property Type Condo
Sub Type Condo Apartment
Listing Status Sold
Purchase Type For Sale
Square Footage 1,368 sqft
Price per Sqft $355
Subdivision Royal Woods
MLS Listing ID 873586
Sold Date 05/31/21
Style Condo
Bedrooms 3
HOA Fees $497/mo
Rental Info No Rentals
Year Built 1975
Annual Tax Amount $1,728
Tax Year 2020
Lot Size 1,306 Sqft
Acres 0.03
Property Description
One of the best locations in the complex. Top floor corner suite with a loft bedroom and office area. Royal Woods is an amazing complex conveniently located close to shopping at Saanich Center and University Heights with easy bus and bike access at your doorstep. Located on a main bus Route to UVIC or downtown. Fantastic walking trails close by at Swan Lake and Cedar Hill Golf Course. This location has so much to offer and can easily be overlooked. Suite 403 is a fully renovated 3 bedroom 2 bathroom plus separate office area. This renovation has spared no expenses with high-quality Engineered Hickory wood floors and the highest quality underlay available. Beautiful kitchen and bathrooms with lots of tile work that needs to be seen to really appreciate. The loft ceilings offer so much space and allow for the third bedroom up with room for a desk for those working from home. This spacious beauty is easy to show and shows better in person. Detailed videos and floor plans available
Location
Province BC
County Capital Regional District
Area Se Quadra
Direction Northwest
Rooms
Main Level Bedrooms 2
Kitchen 1
Interior
Interior Features Ceiling Fan(s), Closet Organizer, Dining/Living Combo, Storage, Vaulted Ceiling(s)
Heating Hot Water
Cooling None
Flooring Hardwood, Tile
Window Features Aluminum Frames,Blinds,Skylight(s)
Appliance Dishwasher, Oven/Range Electric, Refrigerator
Laundry Common Area
Exterior
Exterior Feature Balcony, Swimming Pool, Tennis Court(s)
Amenities Available Bike Storage, Common Area, Elevator(s), Fitness Centre, Meeting Room, Pool, Pool: Indoor, Recreation Facilities, Recreation Room, Sauna, Secured Entry, Spa/Hot Tub, Storage Unit, Tennis Court(s), Workshop Area, Other
Roof Type Asphalt Torch On
Parking Type Open
Total Parking Spaces 1
Building
Lot Description Adult-Oriented Neighbourhood, Central Location, Easy Access, Irrigation Sprinkler(s), Landscaped, Level, Near Golf Course, Recreation Nearby, Serviced, Shopping Nearby, Sidewalk
Building Description Stucco,Stucco & Siding, Condo
Faces Northwest
Story 4
Foundation Poured Concrete
Sewer Sewer Connected
Water Municipal
Structure Type Stucco,Stucco & Siding
Others
HOA Fee Include Caretaker,Garbage Removal,Heat,Hot Water,Insurance,Maintenance Grounds,Maintenance Structure,Pest Control,Property Management,Recycling,Sewer,Water
Tax ID 000-323-381
Ownership Freehold/Strata
Pets Description None
Read Less Info
Want to know what your home might be worth? Contact us for a FREE valuation!

Our team is ready to help you sell your home for the highest possible price ASAP
Bought with DFH Real Estate - Sidney








