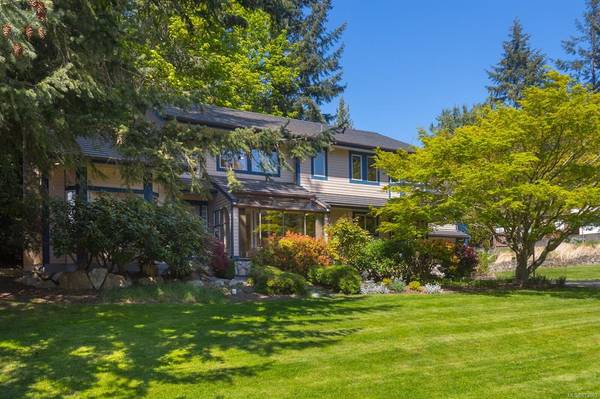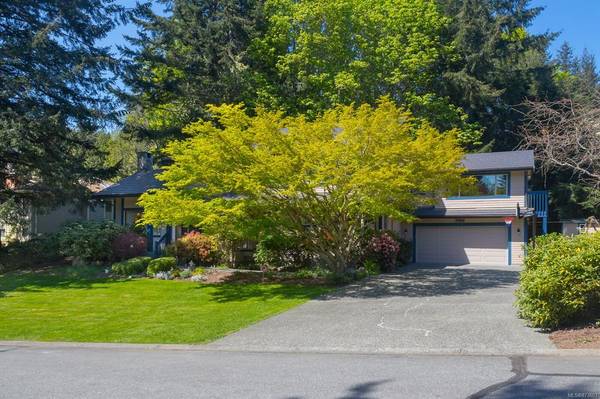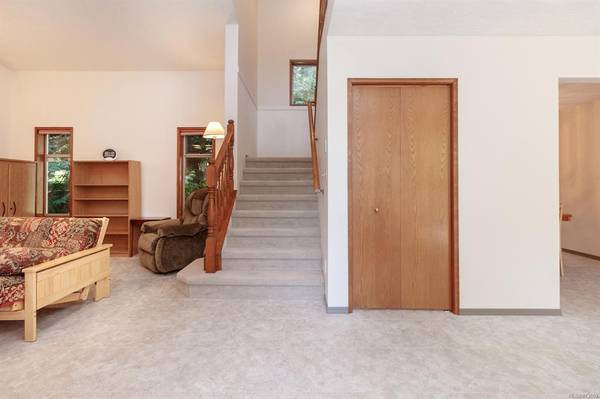$1,200,000
For more information regarding the value of a property, please contact us for a free consultation.
4 Beds
4 Baths
2,867 SqFt
SOLD DATE : 06/28/2021
Key Details
Sold Price $1,200,000
Property Type Single Family Home
Sub Type Single Family Detached
Listing Status Sold
Purchase Type For Sale
Square Footage 2,867 sqft
Price per Sqft $418
MLS Listing ID 873603
Sold Date 06/28/21
Style Main Level Entry with Upper Level(s)
Bedrooms 4
Rental Info Unrestricted
Year Built 1987
Annual Tax Amount $3,108
Tax Year 2020
Lot Size 0.350 Acres
Acres 0.35
Property Description
Proudly offering this 4 bed/4 bath Dean Park Estates home on a quiet cul-de-sac. Lovingly maintained w/ many valuable updates including a multi-head ductless heat pump system, metal roof, new flooring & paint & high-end kitchen appliances. Situated on a .35 acre lot w/ mature gardens, landscaped lawns, a play structure & zip-line for the kids, separate storage shed & great parking, including a freshly painted dbl garage. Inside, the main level boasts spacious principal rooms including a living room w/ feature stone f/p & vaulted ceilings along w/ a separate dining room, ideal for family gatherings. The well appointed kitchen adjoins an eating area w/ bay window & a sunken family room w/ direct access to a private back patio. Upstairs, 3 bedrooms including a generous master suite w/ walk-in closet & 4-piece ensuite. Bonus in-law or home office area over the garage w/ separate entrance. Built-in vac, U/G sprinklers & crawlspace storage. Close to parks, rec center & the Town of Sidney.
Location
Province BC
County Capital Regional District
Area Ns Dean Park
Direction South
Rooms
Other Rooms Storage Shed
Basement Crawl Space
Kitchen 1
Interior
Interior Features Ceiling Fan(s), Closet Organizer, Eating Area, Jetted Tub, Storage, Vaulted Ceiling(s)
Heating Electric, Heat Pump
Cooling Air Conditioning
Flooring Carpet, Linoleum, Vinyl
Fireplaces Number 1
Fireplaces Type Heatilator, Living Room
Equipment Central Vacuum, Security System
Fireplace 1
Window Features Aluminum Frames,Blinds,Insulated Windows,Screens
Appliance Built-in Range, Dishwasher, Dryer, Microwave, Oven Built-In, Refrigerator, Washer
Laundry In House
Exterior
Exterior Feature Balcony/Patio, Fencing: Partial, Garden, Playground, Sprinkler System
Garage Spaces 2.0
Utilities Available Cable To Lot, Electricity To Lot, Garbage, Natural Gas Available, Phone Available, Recycling, Underground Utilities
Roof Type Metal
Parking Type Attached, Driveway, Garage Double
Total Parking Spaces 4
Building
Lot Description Cul-de-sac, Landscaped, Level, Private, Quiet Area, Recreation Nearby, Serviced, Southern Exposure, In Wooded Area
Building Description Frame Wood,Insulation: Ceiling,Insulation: Walls,Wood, Main Level Entry with Upper Level(s)
Faces South
Foundation Poured Concrete
Sewer Sewer Connected
Water Municipal
Architectural Style West Coast
Additional Building Potential
Structure Type Frame Wood,Insulation: Ceiling,Insulation: Walls,Wood
Others
Restrictions Building Scheme
Tax ID 000-352-411
Ownership Freehold
Acceptable Financing Purchaser To Finance
Listing Terms Purchaser To Finance
Pets Description Aquariums, Birds, Caged Mammals, Cats, Dogs, Yes
Read Less Info
Want to know what your home might be worth? Contact us for a FREE valuation!

Our team is ready to help you sell your home for the highest possible price ASAP
Bought with RE/MAX Camosun








