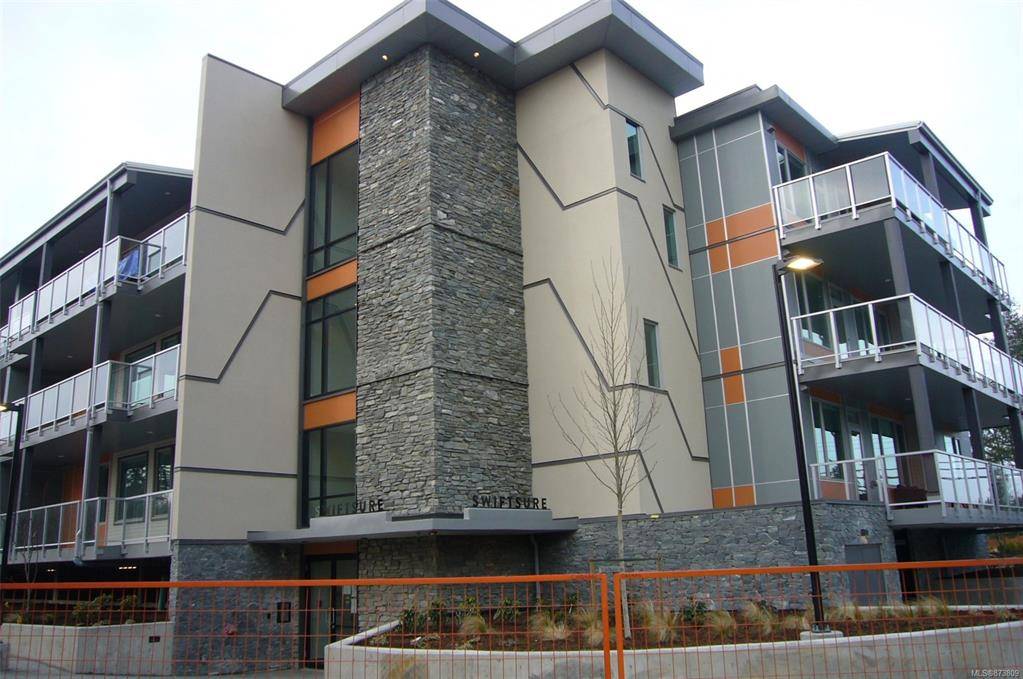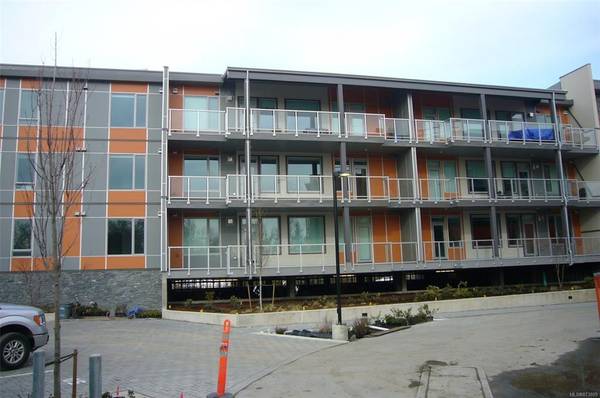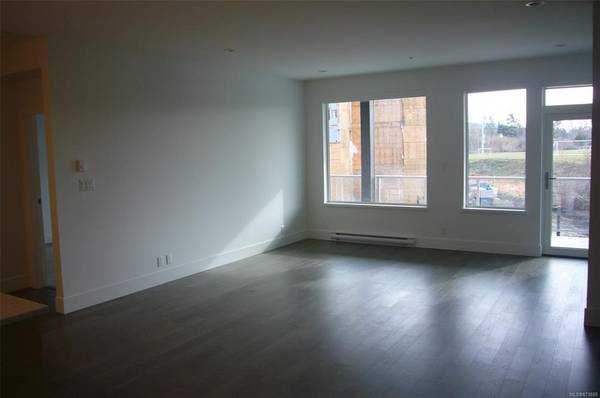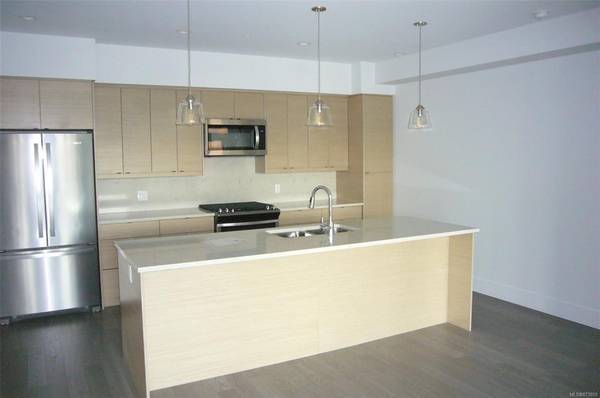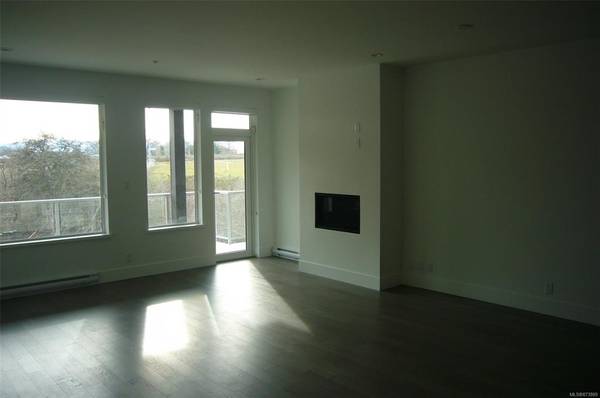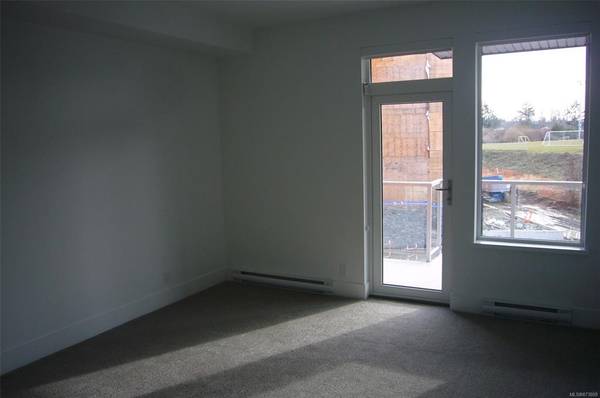$671,500
For more information regarding the value of a property, please contact us for a free consultation.
2 Beds
2 Baths
1,218 SqFt
SOLD DATE : 06/17/2021
Key Details
Sold Price $671,500
Property Type Condo
Sub Type Condo Apartment
Listing Status Sold
Purchase Type For Sale
Square Footage 1,218 sqft
Price per Sqft $551
MLS Listing ID 873809
Sold Date 06/17/21
Style Main Level Entry with Upper Level(s)
Bedrooms 2
HOA Fees $351/mo
Rental Info Unrestricted
Year Built 2019
Annual Tax Amount $2,351
Tax Year 2020
Lot Size 1,306 Sqft
Acres 0.03
Property Description
Phase 1 in Regatta. Beautifully appointed and this unit overlooks the soccer fields to the west. Very bright with lots of nature light. Beautiful sunsets. Currently tenanted at $2,300. per month, tenants would like to remain. Building offers one parking stall in car park and one stall outside. Large secure storage locker, bike and kayak storage. This unit has been well maintained and in prestine condition. Convenient to ferry terminal, Town of Sidney and Airport. Just 25 minutes to Victoria City Center. Panorama Rec Center is 6 minutes away, and Saanich Peninsula Hospital 12 minutes. Marina's across the road.
Location
Province BC
County Capital Regional District
Area Ns Mcdonald Park
Direction Northeast
Rooms
Basement None
Main Level Bedrooms 2
Kitchen 0
Interior
Interior Features Closet Organizer, Controlled Entry, Dining/Living Combo, Elevator, Storage
Heating Baseboard, Electric
Cooling None
Flooring Laminate
Fireplaces Number 1
Fireplaces Type Living Room
Equipment Electric Garage Door Opener
Fireplace 1
Window Features Blinds,Screens,Vinyl Frames
Appliance Dishwasher, F/S/W/D, Garburator, Microwave
Laundry In House
Exterior
Exterior Feature Balcony/Deck
Utilities Available Cable To Lot, Electricity To Lot, Garbage, Phone To Lot, Recycling, Underground Utilities
Amenities Available Bike Storage, Elevator(s), Storage Unit
View Y/N 1
View Mountain(s)
Roof Type Metal
Handicap Access Accessible Entrance, Wheelchair Friendly
Parking Type Open, Underground
Total Parking Spaces 4
Building
Building Description Cement Fibre,Insulation: Ceiling,Insulation: Walls, Main Level Entry with Upper Level(s)
Faces Northeast
Story 4
Foundation Poured Concrete
Sewer Sewer Connected
Water Municipal
Architectural Style Contemporary
Structure Type Cement Fibre,Insulation: Ceiling,Insulation: Walls
Others
HOA Fee Include Caretaker,Maintenance Grounds,Property Management,Recycling
Tax ID 030-710-171
Ownership Freehold/Strata
Acceptable Financing Purchaser To Finance
Listing Terms Purchaser To Finance
Pets Description Birds, Cats, Dogs
Read Less Info
Want to know what your home might be worth? Contact us for a FREE valuation!

Our team is ready to help you sell your home for the highest possible price ASAP
Bought with RE/MAX Generation - The Neal Estate Group



