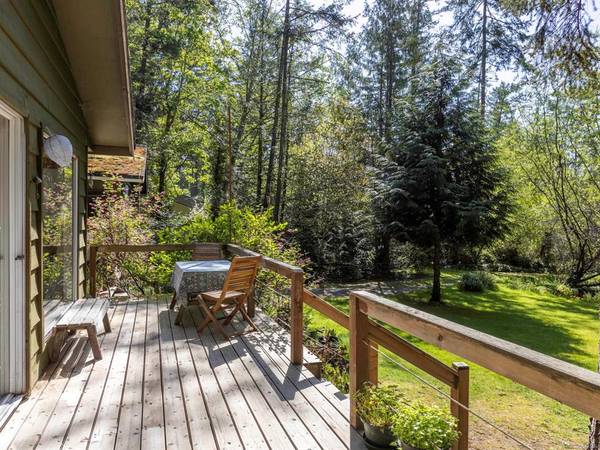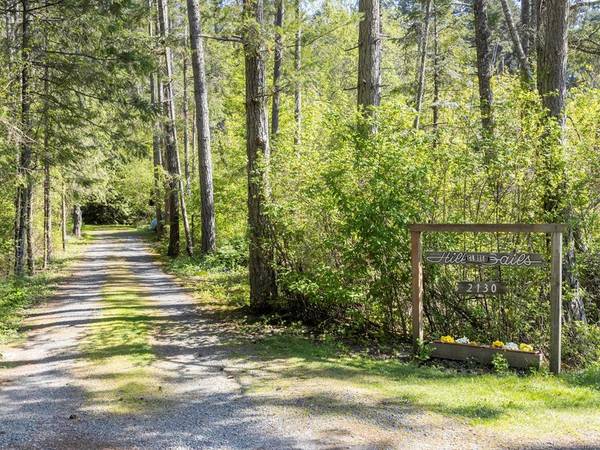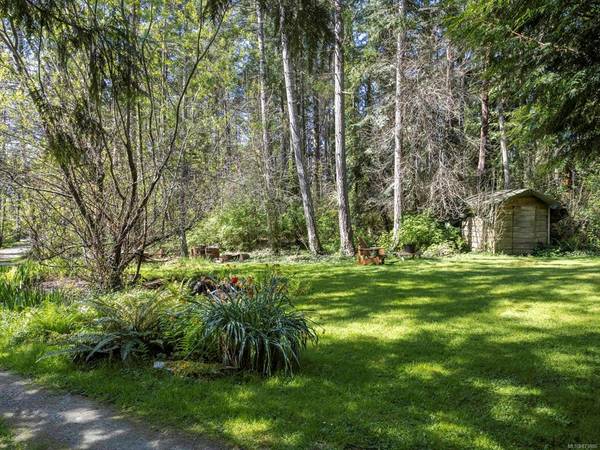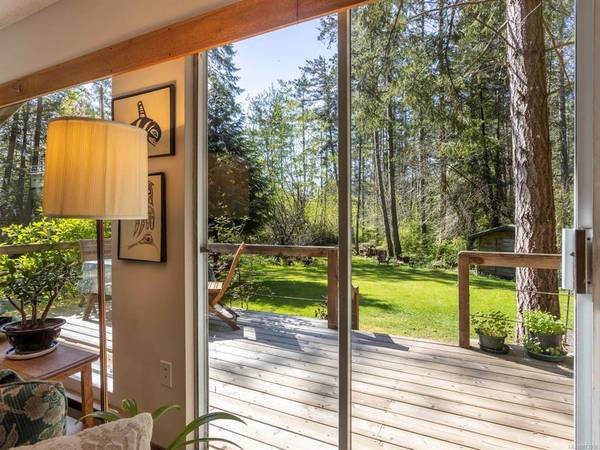$1,100,000
For more information regarding the value of a property, please contact us for a free consultation.
3 Beds
2 Baths
1,406 SqFt
SOLD DATE : 08/09/2021
Key Details
Sold Price $1,100,000
Property Type Single Family Home
Sub Type Single Family Detached
Listing Status Sold
Purchase Type For Sale
Square Footage 1,406 sqft
Price per Sqft $782
MLS Listing ID 873906
Sold Date 08/09/21
Style Rancher
Bedrooms 3
Rental Info Unrestricted
Year Built 1973
Annual Tax Amount $2,923
Tax Year 2020
Lot Size 1.000 Acres
Acres 1.0
Property Description
Are you a nature lover? If so this beautiful private one acre awaits you. This 3 bedroom/ 2 bath, 1974 one level home is perfect for a couple or a family. Sit outside on the newer deck and listen to the birds singing. Set back from the road and nestled amongst the trees, it truly is a private oasis. Beautiful floor to ceiling windows bring the outside in and bathe this home in natural light. There is a large workshop attached to the home that used to be used as a sail making loft. There is potential for it to be anything that you like. Gym, home office, storage just to name a few. This home is located on prestigious Curteis point and is in a fabulous location as it is close to the ferry, airport, North Saanich’s markets, marinas & just a short drive into downtown Sidney By The Sea. The home requires some TLC but has loads of potential for those people wanting to embrace all that the peninsula has to offer! Subdivision potential (Verify w North Saanich Mun.) EV charger stays.
Location
Province BC
County Capital Regional District
Area Ns Curteis Point
Direction South
Rooms
Basement Crawl Space
Main Level Bedrooms 3
Kitchen 1
Interior
Interior Features Bar, Dining Room, Eating Area
Heating Baseboard, Electric, Wood
Cooling None
Flooring Carpet, Laminate, Linoleum
Fireplaces Number 2
Fireplaces Type Living Room, Wood Stove
Fireplace 1
Window Features Aluminum Frames
Appliance F/S/W/D
Laundry In House
Exterior
Exterior Feature Balcony/Deck
Utilities Available Cable To Lot
Roof Type Asphalt Shingle
Parking Type Driveway
Total Parking Spaces 2
Building
Lot Description Private, Serviced
Building Description Insulation: Ceiling,Insulation: Walls,Wood, Rancher
Faces South
Foundation Poured Concrete
Sewer Septic System
Water Municipal
Architectural Style Cottage/Cabin
Structure Type Insulation: Ceiling,Insulation: Walls,Wood
Others
Tax ID 000-088-528
Ownership Freehold
Acceptable Financing Purchaser To Finance
Listing Terms Purchaser To Finance
Pets Description Aquariums, Birds, Caged Mammals, Cats, Dogs, Yes
Read Less Info
Want to know what your home might be worth? Contact us for a FREE valuation!

Our team is ready to help you sell your home for the highest possible price ASAP
Bought with Sotheby's International Realty Canada








