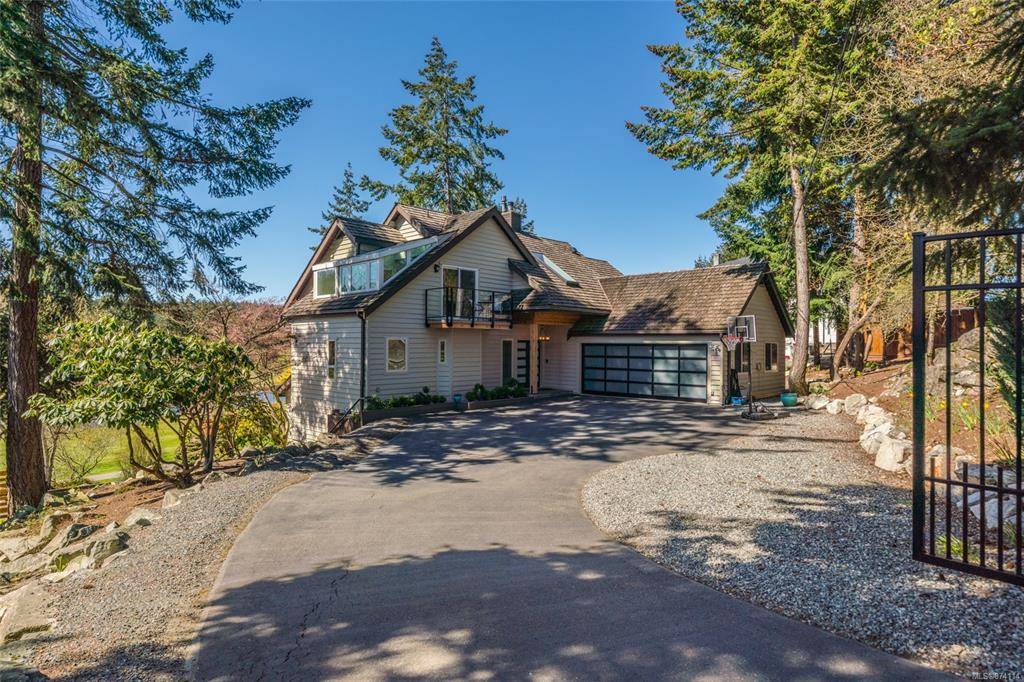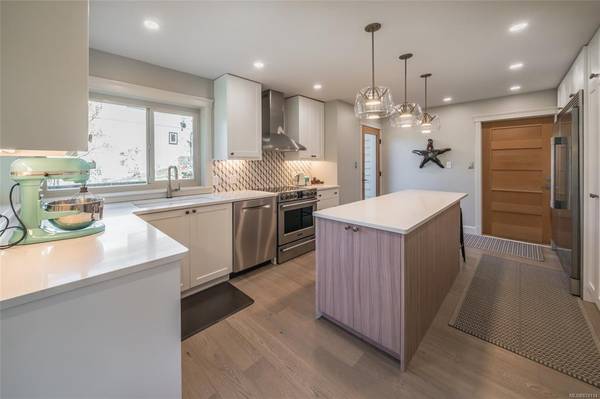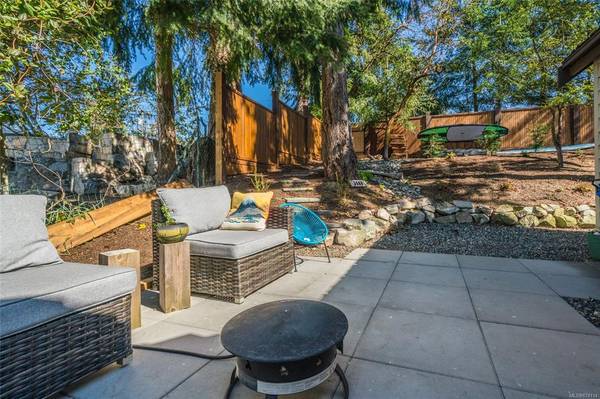$1,200,000
For more information regarding the value of a property, please contact us for a free consultation.
5 Beds
4 Baths
3,700 SqFt
SOLD DATE : 07/05/2021
Key Details
Sold Price $1,200,000
Property Type Single Family Home
Sub Type Single Family Detached
Listing Status Sold
Purchase Type For Sale
Square Footage 3,700 sqft
Price per Sqft $324
MLS Listing ID 874114
Sold Date 07/05/21
Style Main Level Entry with Lower/Upper Lvl(s)
Bedrooms 5
Rental Info Unrestricted
Year Built 1991
Annual Tax Amount $4,846
Tax Year 2020
Lot Size 0.280 Acres
Acres 0.28
Property Description
Southern Exposure on Fairwinds Golf Course in a beautifully updated home. Here is a unique opportunity to
live in this spectacular and friendly ‘farm to table’ community where you can walk to the Golf Course, the
beach at Brickyard Bay, miles of pristine walking trails, the Marina at Schooner Cove and The Fairwinds
Centre with Gym, pool and Tennis. Serene, sunny views from your living, dining, Kitchen and Primary main
floor bedroom suite. This home is infused with natural light in every room providing a cheerful environment to
lift your spirit. There is spacious guest/family space on the upper level and an amazing finished lower level for
hobbies/movie nights/home office space with separate entrance. All your living is on the main floor but a
home elevator provides easy access to all floors. The property is complete with private fenced and gated
entrance and a double garage. Come for a visit and Stay for a lifetime in your Dream Home. Floorplan available on Request.
Location
Province BC
County Nanaimo Regional District
Area Pq Fairwinds
Zoning RS1
Direction Northeast
Rooms
Basement Full
Main Level Bedrooms 1
Kitchen 2
Interior
Interior Features Elevator
Heating Radiant Floor
Cooling None
Flooring Hardwood, Mixed
Fireplaces Number 3
Fireplaces Type Electric, Propane, Wood Stove
Equipment Electric Garage Door Opener, Security System
Fireplace 1
Appliance Dishwasher, F/S/W/D
Laundry In House
Exterior
Exterior Feature Balcony/Deck, Balcony/Patio, Fencing: Partial, Security System
Garage Spaces 2.0
Utilities Available Cable To Lot, Electricity To Lot, Garbage, Recycling
Roof Type Shake
Handicap Access Ground Level Main Floor, Primary Bedroom on Main
Parking Type Driveway, Garage Double
Total Parking Spaces 2
Building
Lot Description On Golf Course, Recreation Nearby, Southern Exposure
Building Description Frame Wood,Insulation All,Wood, Main Level Entry with Lower/Upper Lvl(s)
Faces Northeast
Foundation Poured Concrete
Sewer Sewer Connected
Water Regional/Improvement District
Structure Type Frame Wood,Insulation All,Wood
Others
Tax ID 012-471-216
Ownership Freehold
Pets Description Aquariums, Birds, Caged Mammals, Cats, Dogs, Yes
Read Less Info
Want to know what your home might be worth? Contact us for a FREE valuation!

Our team is ready to help you sell your home for the highest possible price ASAP
Bought with Pemberton Holmes Ltd. (Dun)








