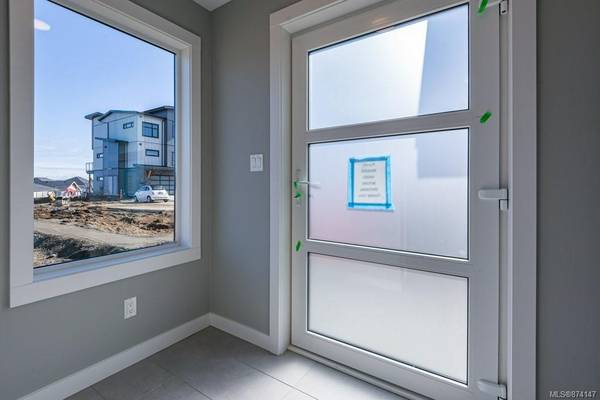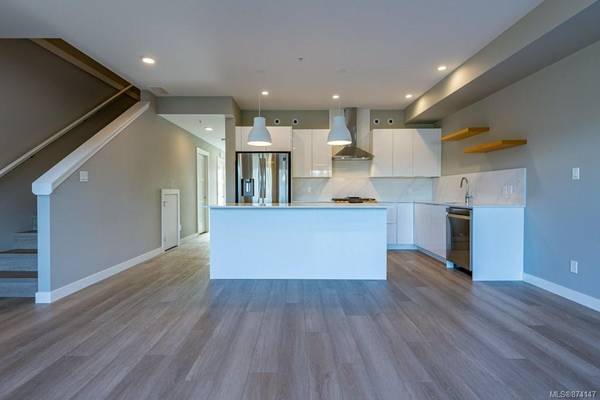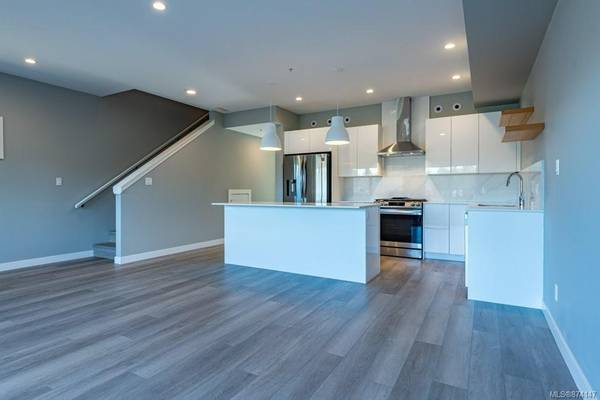$599,000
For more information regarding the value of a property, please contact us for a free consultation.
3 Beds
3 Baths
1,491 SqFt
SOLD DATE : 03/31/2022
Key Details
Sold Price $599,000
Property Type Townhouse
Sub Type Row/Townhouse
Listing Status Sold
Purchase Type For Sale
Square Footage 1,491 sqft
Price per Sqft $401
Subdivision The Blvd
MLS Listing ID 874147
Sold Date 03/31/22
Style Main Level Entry with Upper Level(s)
Bedrooms 3
HOA Fees $288/mo
Rental Info Unrestricted
Year Built 2021
Tax Year 2021
Property Description
Luxury... Comfort... Convenience. Welcome to the BLVD - The Wilshire floorplan is a 3 bed 3.5 bath townhome in Comox Valley's newest townhome development. Immerse yourself in the quality of construction and the feeling of home. Live in one of the Islands most sought after community's in a home that oozes opulence at an affordable price. Surround yourself with the finer things like high end appliances Heat pump, heated floors in the bathrooms with quality finishings throughout and stunning views. Close to all amenities and recreational opportunities, enjoy the Crown Isle lifestyle in comfort and style. Just turn the key and move right in. Book your viewing in this exciting new development, call today!
Location
Province BC
County Courtenay, City Of
Area Cv Crown Isle
Zoning CD-1
Direction Northwest
Rooms
Basement None
Kitchen 1
Interior
Interior Features Closet Organizer, Dining Room
Heating Heat Pump
Cooling Central Air
Flooring Tile, Vinyl
Equipment Electric Garage Door Opener
Window Features Vinyl Frames
Appliance Dishwasher, Dryer, Oven/Range Gas, Refrigerator, Washer
Laundry In Unit
Exterior
Exterior Feature Balcony/Patio, Sprinkler System
Garage Spaces 1.0
Utilities Available Electricity To Lot, Natural Gas To Lot
Roof Type Metal
Parking Type Driveway, Garage, Guest
Total Parking Spaces 27
Building
Lot Description Central Location, Easy Access, Family-Oriented Neighbourhood, Near Golf Course, Quiet Area, Recreation Nearby, Shopping Nearby
Building Description Cement Fibre,Frame Wood,Insulation All,Metal Siding, Main Level Entry with Upper Level(s)
Faces Northwest
Story 2
Foundation Poured Concrete, Slab
Sewer Sewer Connected
Water Municipal
Architectural Style Contemporary
Structure Type Cement Fibre,Frame Wood,Insulation All,Metal Siding
Others
HOA Fee Include Garbage Removal,Maintenance Grounds,Maintenance Structure,Property Management,Sewer,Water
Tax ID 030-826-357
Ownership Freehold/Strata
Acceptable Financing None
Listing Terms None
Pets Description Aquariums, Birds, Caged Mammals, Cats, Dogs, Number Limit
Read Less Info
Want to know what your home might be worth? Contact us for a FREE valuation!

Our team is ready to help you sell your home for the highest possible price ASAP
Bought with RE/MAX Ocean Pacific Realty (Crtny)







