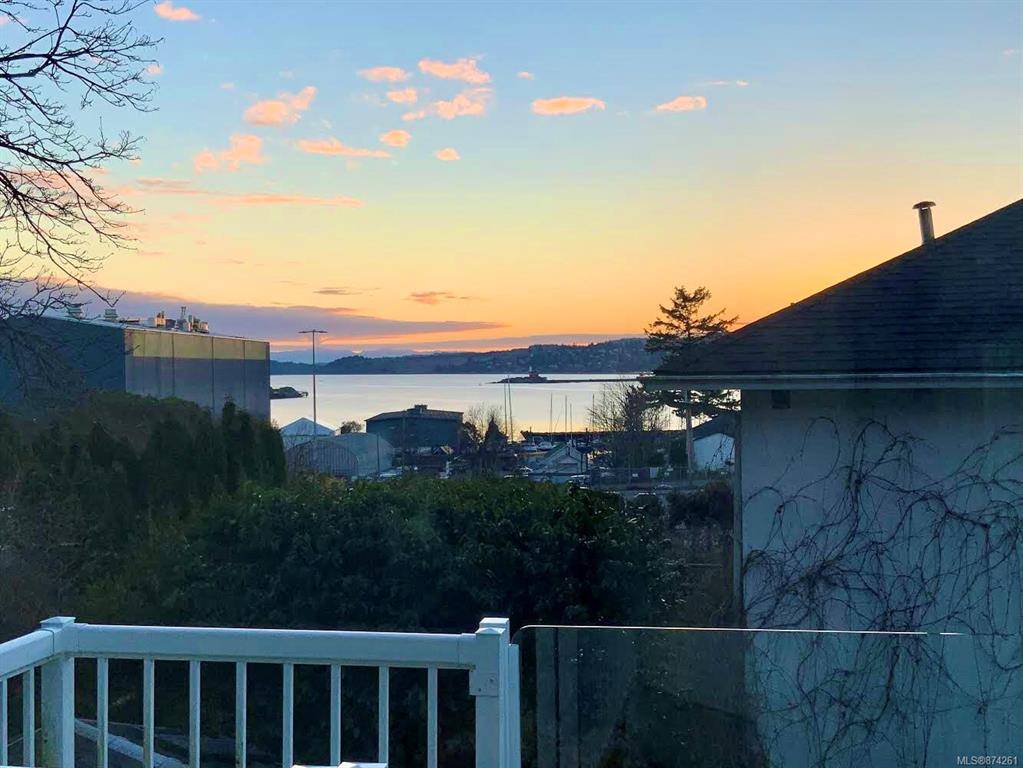$1,008,888
For more information regarding the value of a property, please contact us for a free consultation.
3 Beds
3 Baths
1,951 SqFt
SOLD DATE : 07/08/2021
Key Details
Sold Price $1,008,888
Property Type Single Family Home
Sub Type Single Family Detached
Listing Status Sold
Purchase Type For Sale
Square Footage 1,951 sqft
Price per Sqft $517
MLS Listing ID 874261
Sold Date 07/08/21
Style Main Level Entry with Lower/Upper Lvl(s)
Bedrooms 3
HOA Fees $47/mo
Rental Info Unrestricted
Year Built 1994
Annual Tax Amount $4,787
Tax Year 2020
Lot Size 5,662 Sqft
Acres 0.13
Property Description
Set on a peaceful quiet cul-de-sac of quality homes this is a beautifully maintained executive home with fabulous ocean and mountain views! As soon as you enter, the gracious cathedral entry sets the ambiance of the home where upstairs there's an open-plan kitchen with breakfast bar & nook that leads down to a bright & spacious living room with it's cozy gas fireplace and to a separate dining area that, in turn, opens to a large deck where you can enjoy watching the boats pass by or wonder at the setting sun. The master has vaulted ceilings, a luxury en-suite & walk-in closet. Downstairs is a 1 bedroom Legal suite with separate entrance. Other features include newer hardwood floors, newer roof, all newer light fixtures, 200 amp electrical and attached double garage that leads to a huge fully serviced workshop and storage area. Beautiful professional maintained landscaping with private garden to enjoy sunlight. It's a must see!
Location
Province BC
County Capital Regional District
Area Es Esquimalt
Direction Southwest
Rooms
Other Rooms Guest Accommodations, Storage Shed
Basement Finished, Partially Finished, Walk-Out Access, With Windows
Main Level Bedrooms 2
Kitchen 2
Interior
Interior Features Breakfast Nook, Cathedral Entry, Closet Organizer, Dining Room, Soaker Tub, Storage, Vaulted Ceiling(s), Workshop
Heating Baseboard, Electric, Propane
Cooling None
Flooring Carpet, Linoleum, Wood
Fireplaces Number 1
Fireplaces Type Gas, Living Room, Propane
Equipment Central Vacuum Roughed-In
Fireplace 1
Window Features Blinds,Vinyl Frames
Appliance Dishwasher, F/S/W/D
Laundry In House
Exterior
Exterior Feature Balcony/Patio, Fencing: Partial
Garage Spaces 2.0
Amenities Available Common Area, Private Drive/Road
Roof Type Asphalt Shingle
Handicap Access No Step Entrance
Parking Type Attached, Driveway, Garage Double
Total Parking Spaces 4
Building
Lot Description Cul-de-sac, Irregular Lot
Building Description Stucco, Main Level Entry with Lower/Upper Lvl(s)
Faces Southwest
Story 2
Foundation Poured Concrete
Sewer Sewer To Lot
Water Municipal
Structure Type Stucco
Others
HOA Fee Include Water
Tax ID 018-008-976
Ownership Freehold/Strata
Pets Description Aquariums, Birds, Caged Mammals, Cats, Dogs
Read Less Info
Want to know what your home might be worth? Contact us for a FREE valuation!

Our team is ready to help you sell your home for the highest possible price ASAP
Bought with Newport Realty Ltd.








