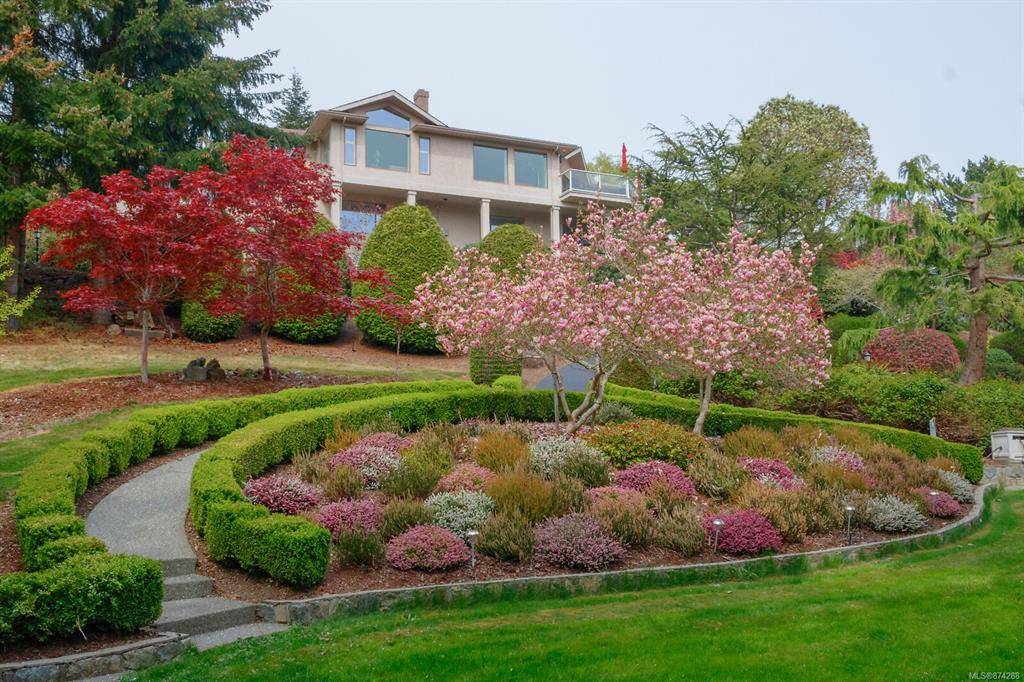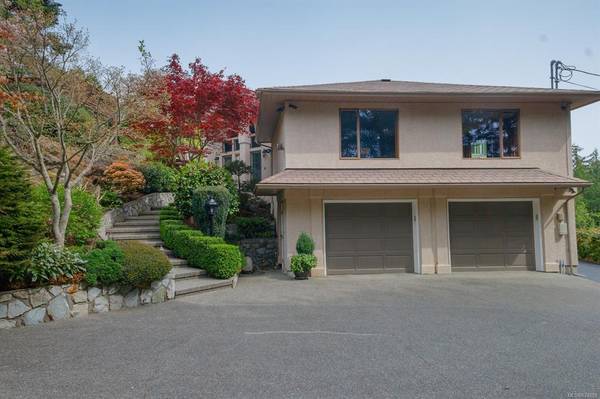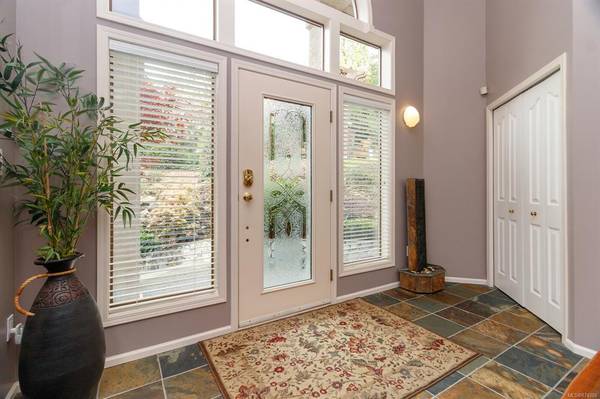$1,900,000
For more information regarding the value of a property, please contact us for a free consultation.
4 Beds
3 Baths
5,297 SqFt
SOLD DATE : 08/10/2021
Key Details
Sold Price $1,900,000
Property Type Single Family Home
Sub Type Single Family Detached
Listing Status Sold
Purchase Type For Sale
Square Footage 5,297 sqft
Price per Sqft $358
MLS Listing ID 874288
Sold Date 08/10/21
Style Main Level Entry with Lower Level(s)
Bedrooms 4
Rental Info Unrestricted
Year Built 1993
Annual Tax Amount $5,928
Tax Year 2020
Lot Size 0.990 Acres
Acres 0.99
Property Description
Updated by Roger Garside with in-law suite potential, this stunning architecturally designed home was built to capture the views & gorgeous sunrises. Some of the updates include a new roof, cherry HW floors, kitchen with top line appliances & heated floors that would delight any chef. The main level has formal & casual dining areas, a family room with fireplace, office plus the master bdrm has a luxurious ensuite & dressing area. The lower level has a huge games room with wet bar, 3 bdrms, fitness room, workshop & lots of storage. A fabulous property with patio areas, new driveway & recently undergone extensive landscaping. Approximately $50,000 of surveillance equipment.
Location
Province BC
County Capital Regional District
Area Ns Swartz Bay
Direction East
Rooms
Basement Finished, Walk-Out Access, With Windows
Main Level Bedrooms 1
Kitchen 1
Interior
Interior Features Bar, Breakfast Nook, Dining Room, French Doors, Soaker Tub, Storage, Vaulted Ceiling(s), Workshop
Heating Electric, Forced Air, Hot Water, Propane, Radiant Floor
Cooling Other
Flooring Carpet, Tile, Wood
Fireplaces Number 3
Fireplaces Type Family Room, Living Room, Recreation Room
Equipment Central Vacuum, Electric Garage Door Opener, Security System
Fireplace 1
Window Features Blinds,Insulated Windows,Screens,Skylight(s)
Appliance Built-in Range, Dishwasher, Dryer, Garburator, Hot Tub, Microwave, Oven Built-In, Range Hood, Refrigerator, Washer
Laundry In House
Exterior
Exterior Feature Balcony/Patio, Sprinkler System
Garage Spaces 2.0
View Y/N 1
View City, Mountain(s)
Roof Type Other
Handicap Access Primary Bedroom on Main
Parking Type Attached, Driveway, Garage Double, RV Access/Parking
Total Parking Spaces 4
Building
Lot Description Cul-de-sac, Irregular Lot, Private
Building Description Frame Wood,Insulation: Ceiling,Insulation: Walls,Stucco, Main Level Entry with Lower Level(s)
Faces East
Foundation Poured Concrete
Sewer Septic System
Water Municipal
Architectural Style West Coast
Structure Type Frame Wood,Insulation: Ceiling,Insulation: Walls,Stucco
Others
Tax ID 013-236-342
Ownership Freehold
Pets Description Aquariums, Birds, Caged Mammals, Cats, Dogs, Yes
Read Less Info
Want to know what your home might be worth? Contact us for a FREE valuation!

Our team is ready to help you sell your home for the highest possible price ASAP
Bought with Newport Realty Ltd.








