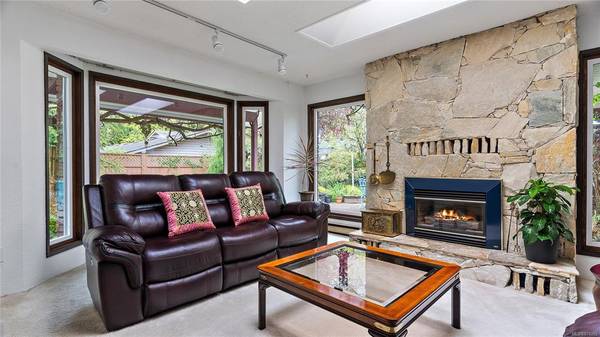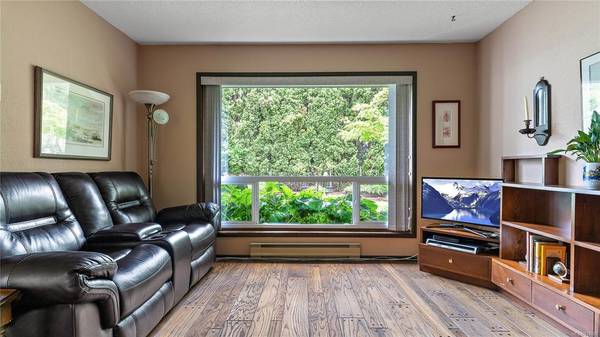$1,130,000
For more information regarding the value of a property, please contact us for a free consultation.
3 Beds
3 Baths
1,977 SqFt
SOLD DATE : 08/31/2021
Key Details
Sold Price $1,130,000
Property Type Single Family Home
Sub Type Single Family Detached
Listing Status Sold
Purchase Type For Sale
Square Footage 1,977 sqft
Price per Sqft $571
MLS Listing ID 874282
Sold Date 08/31/21
Style Rancher
Bedrooms 3
Rental Info Unrestricted
Year Built 1978
Annual Tax Amount $4,839
Tax Year 2020
Lot Size 0.270 Acres
Acres 0.27
Property Description
This unique 3 bed/3 bath single level rancher is tucked away on a private quarter acre lot, just steps from the Gorge Waterway. Offering 360 degrees of vibrant gardens, an oversized sunroom and 8 skylights throughout, this beautiful bright home is immersed in nature. With a large two car garage, open floor plan, spacious kitchen with extensive storage, and a master ensuite, this home has got it all. Centrally located, this property provides easy access to all amenities, coffee shops, downtown, up island, the Galloping Goose, E&N trail and more. Giving you that cottage vibe with city convenience.
Location
Province BC
County Capital Regional District
Area Es Kinsmen Park
Direction Northwest
Rooms
Other Rooms Storage Shed
Basement None
Main Level Bedrooms 3
Kitchen 1
Interior
Interior Features Breakfast Nook, Dining Room, Storage
Heating Baseboard, Electric, Heat Pump, Propane
Cooling Air Conditioning
Flooring Carpet, Hardwood, Laminate, Linoleum
Fireplaces Number 2
Fireplaces Type Family Room, Living Room, Propane
Equipment Electric Garage Door Opener, Propane Tank
Fireplace 1
Window Features Blinds,Skylight(s)
Appliance Dishwasher, F/S/W/D, Oven/Range Electric, Range Hood, Refrigerator, Washer
Laundry In House
Exterior
Exterior Feature Fenced, Garden, Sprinkler System, Water Feature, Wheelchair Access
Garage Spaces 3.0
Utilities Available Underground Utilities
Roof Type Asphalt Shingle
Handicap Access Accessible Entrance, Ground Level Main Floor, No Step Entrance, Primary Bedroom on Main, Wheelchair Friendly
Parking Type Attached, Driveway, Garage, Garage Double
Total Parking Spaces 4
Building
Lot Description Central Location, Easy Access, Irrigation Sprinkler(s), Landscaped, Level, Private, Quiet Area, Shopping Nearby
Building Description Brick & Siding, Rancher
Faces Northwest
Foundation Poured Concrete
Sewer Sewer Connected
Water Municipal
Structure Type Brick & Siding
Others
Tax ID 001-253-301
Ownership Freehold
Pets Description Aquariums, Birds, Caged Mammals, Cats, Dogs
Read Less Info
Want to know what your home might be worth? Contact us for a FREE valuation!

Our team is ready to help you sell your home for the highest possible price ASAP
Bought with One Percent Realty








