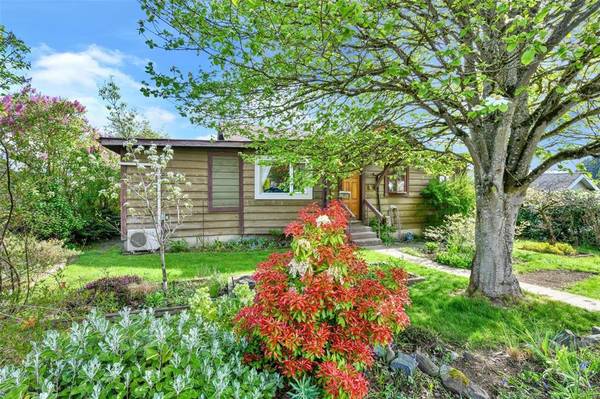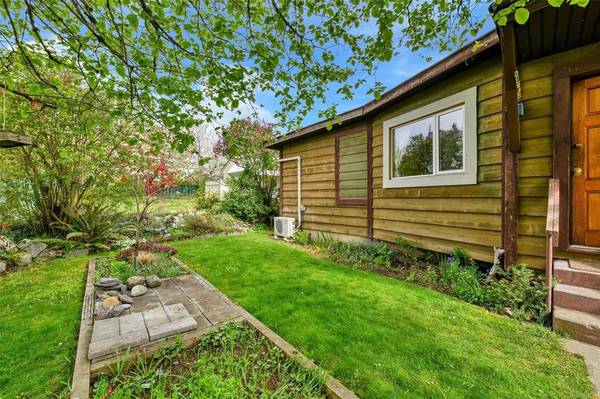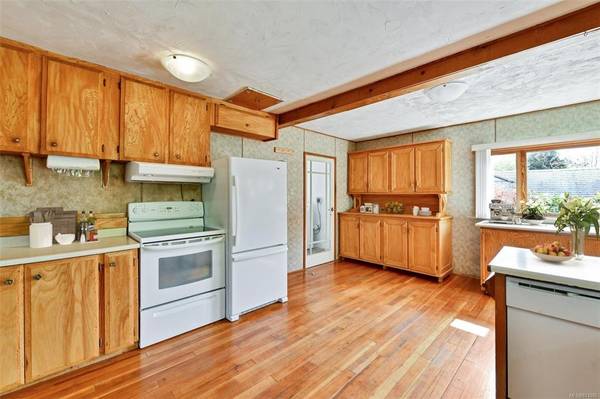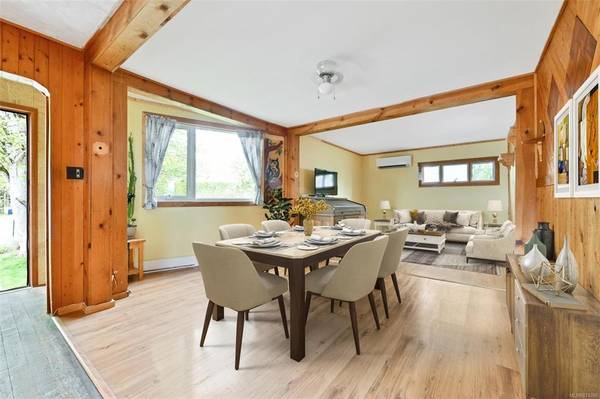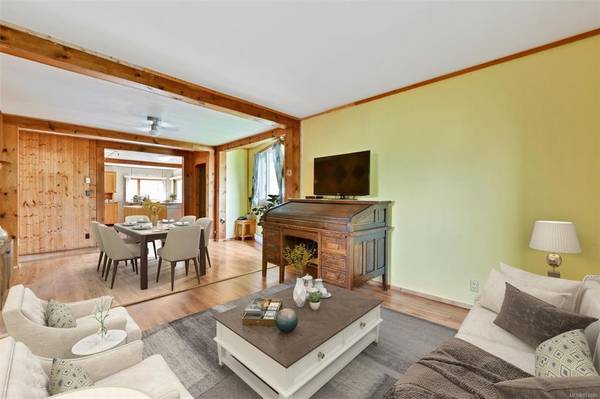$495,000
For more information regarding the value of a property, please contact us for a free consultation.
3 Beds
1 Bath
1,208 SqFt
SOLD DATE : 06/18/2021
Key Details
Sold Price $495,000
Property Type Single Family Home
Sub Type Single Family Detached
Listing Status Sold
Purchase Type For Sale
Square Footage 1,208 sqft
Price per Sqft $409
MLS Listing ID 874286
Sold Date 06/18/21
Style Rancher
Bedrooms 3
Rental Info Unrestricted
Year Built 1947
Annual Tax Amount $3,106
Tax Year 2020
Lot Size 7,405 Sqft
Acres 0.17
Property Description
This sweet 3 bed 1 bath rancher offers plenty of charm and lots of character! Featuring an open floor plan, with a spacious kitchen, large living / family room, and stunning wood built-ins.
Situated on .17 of an acre of flat land, there is lots of space to work in the garden, you can even grow your own food in the greenhouse and enjoy this summer. Several producing fruit trees including pear, cherry, apple. So much potential here! A fantastic option for a young family, investment property, first time buyers, or retirees. Some photos virtually staged.
Excellent location within easy walking distance to Chemainus shops, restaurants, grocery, and doctor’s offices. Only a 500m from the ocean! A great place to call home.
Location
Province BC
County North Cowichan, Municipality Of
Area Du Chemainus
Zoning R3
Direction Southwest
Rooms
Basement Crawl Space
Main Level Bedrooms 3
Kitchen 1
Interior
Interior Features Ceiling Fan(s), Dining/Living Combo, Eating Area, Storage
Heating Heat Pump
Cooling Air Conditioning
Flooring Hardwood, Laminate, Wood
Equipment Central Vacuum
Window Features Wood Frames
Appliance Dishwasher, F/S/W/D
Laundry In House
Exterior
Exterior Feature Garden
View Y/N 1
View Ocean
Roof Type Asphalt Shingle,Asphalt Torch On
Parking Type Additional, Driveway
Total Parking Spaces 3
Building
Lot Description Central Location, Easy Access, Family-Oriented Neighbourhood, Quiet Area, Recreation Nearby, Rectangular Lot, Serviced
Building Description Insulation: Ceiling,Insulation: Partial,Wood, Rancher
Faces Southwest
Foundation Poured Concrete
Sewer Sewer Connected
Water Municipal
Structure Type Insulation: Ceiling,Insulation: Partial,Wood
Others
Tax ID 001-621-220
Ownership Freehold
Pets Description Aquariums, Birds, Caged Mammals, Cats, Dogs, Yes
Read Less Info
Want to know what your home might be worth? Contact us for a FREE valuation!

Our team is ready to help you sell your home for the highest possible price ASAP
Bought with Johannsen Group Realty Inc.




