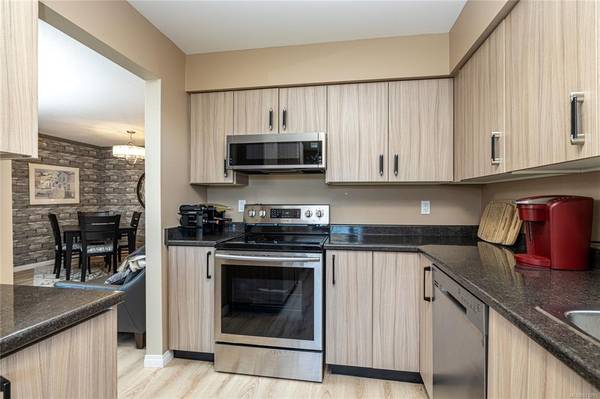$520,000
For more information regarding the value of a property, please contact us for a free consultation.
2 Beds
2 Baths
1,209 SqFt
SOLD DATE : 06/28/2021
Key Details
Sold Price $520,000
Property Type Condo
Sub Type Condo Apartment
Listing Status Sold
Purchase Type For Sale
Square Footage 1,209 sqft
Price per Sqft $430
Subdivision Waters Edge Village
MLS Listing ID 874293
Sold Date 06/28/21
Style Condo
Bedrooms 2
HOA Fees $476/mo
Rental Info Some Rentals
Year Built 1990
Annual Tax Amount $2,070
Tax Year 2020
Lot Size 1,742 Sqft
Acres 0.04
Property Description
Resort lifestyle at Waters Edge Village! Wonderful 2 bedroom, 2 bath 1200+ sq ft, delightful condo located on Saanichton Bay. Enjoy the Clubhouse - features indoor pool, hot tub, library, gym, social games room & guest suite. Tennis Court, putting green & seaside pathways with beach access, a real bonus. This well-managed 55+ community is convenient to Saanichton & Sidney shopping, dining, excellent Hospital, Victoria Airport & Ferries. A move in ready home - designer upgrades throughout ie interior paint & wallpaper, vinyl plank, cork floors, kitchen cabinets, appliances, both bathrooms with new toilets, light fixtures & hardware. Fabulous huge patio/deck with privacy screening & hedge landscaping. Secure underground parking, (part of Strata Lot), separate storage locker & workshop. Two elevators! Sorry no pets. Beautiful sunsets to enjoy!! (Offers delayed until May 6 @ 1PM)
Location
Province BC
County Capital Regional District
Area Cs Turgoose
Direction West
Rooms
Basement None
Main Level Bedrooms 2
Kitchen 1
Interior
Interior Features Closet Organizer, Controlled Entry, Dining/Living Combo, Eating Area, Elevator, Storage
Heating Baseboard, Electric
Cooling None
Flooring Carpet, Cork, Laminate
Equipment Electric Garage Door Opener
Window Features Blinds,Insulated Windows,Screens,Vinyl Frames
Appliance Dishwasher, F/S/W/D, Microwave, Range Hood
Laundry In Unit
Exterior
Exterior Feature Balcony/Patio, Garden, Swimming Pool, Tennis Court(s), Water Feature, Wheelchair Access
Garage Spaces 1.0
Utilities Available Cable To Lot, Electricity To Lot, Garbage, Phone To Lot, Recycling
Amenities Available Clubhouse, Common Area, Elevator(s), EV Charger for Common Use, Fitness Centre, Guest Suite, Meeting Room, Pool: Indoor, Private Drive/Road, Sauna, Secured Entry, Spa/Hot Tub, Tennis Court(s), Workshop Area
Roof Type Asphalt Torch On,Fibreglass Shingle
Handicap Access Accessible Entrance, No Step Entrance, Primary Bedroom on Main, Wheelchair Friendly
Parking Type Garage, Guest
Total Parking Spaces 1
Building
Lot Description Adult-Oriented Neighbourhood, Central Location, Cul-de-sac, Easy Access, Gated Community, Landscaped, Park Setting, Serviced, Shopping Nearby, Sidewalk
Building Description Insulation All,Insulation: Walls,Stucco, Condo
Faces West
Story 4
Foundation Poured Concrete
Sewer Sewer Connected
Water Municipal
Additional Building None
Structure Type Insulation All,Insulation: Walls,Stucco
Others
HOA Fee Include Garbage Removal,Maintenance Grounds,Maintenance Structure,Property Management,Recycling,Sewer,Water
Tax ID 015-635-538
Ownership Freehold/Strata
Acceptable Financing Purchaser To Finance
Listing Terms Purchaser To Finance
Pets Description None
Read Less Info
Want to know what your home might be worth? Contact us for a FREE valuation!

Our team is ready to help you sell your home for the highest possible price ASAP
Bought with Royal LePage Coast Capital - Oak Bay








