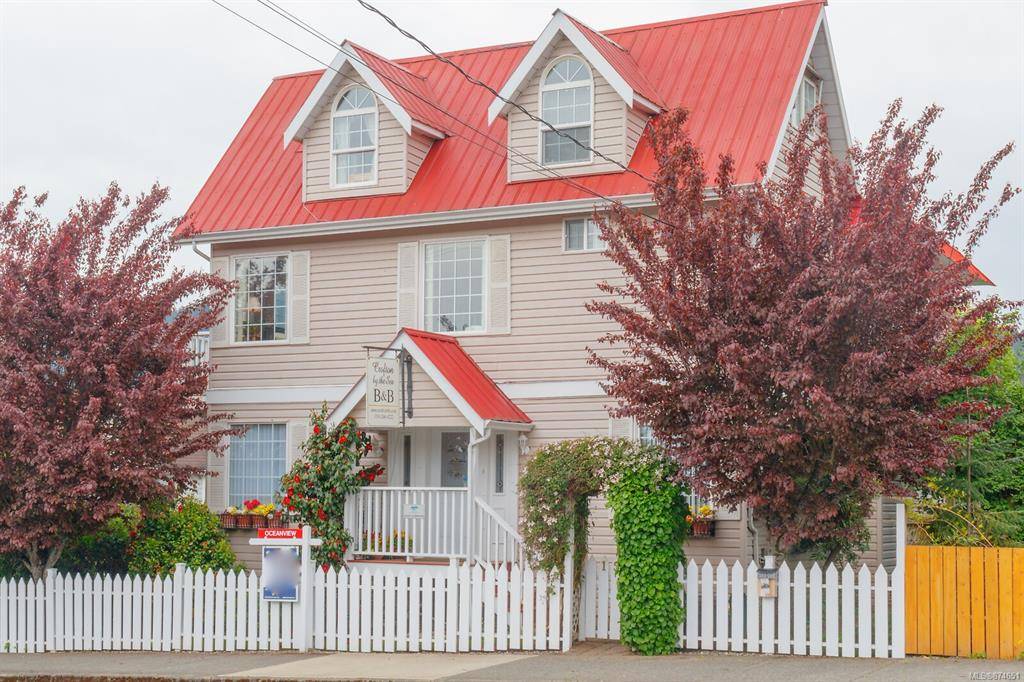$624,900
For more information regarding the value of a property, please contact us for a free consultation.
4 Beds
4 Baths
2,396 SqFt
SOLD DATE : 09/10/2021
Key Details
Sold Price $624,900
Property Type Single Family Home
Sub Type Single Family Detached
Listing Status Sold
Purchase Type For Sale
Square Footage 2,396 sqft
Price per Sqft $260
MLS Listing ID 874651
Sold Date 09/10/21
Style Ground Level Entry With Main Up
Bedrooms 4
Rental Info Unrestricted
Annual Tax Amount $4,363
Tax Year 2020
Lot Size 5,227 Sqft
Acres 0.12
Lot Dimensions 50 x 100
Property Description
This beautifully appointed ocean view character home with 2200+ sq.ft., 3-4 bedroom and 4-bathroom home is in an excellent central location with close walking distance to Crofton’s famed boardwalk and amenities. The lovely kitchen, dining area and spacious living room all have Maple hardwood flooring and of course beautiful ocean views. A spiral staircase leads to a charming bedroom suite with adjoining den, 2-piece bathroom and another stunning ocean view. The lower floor has 2 bedrooms and a potential 3rd bedroom or den. Fully fenced yard with beautiful garden and back lane access through double gates. C2 zoning of this property also allows for a variety of business/office opportunities and is currently running as a successful Bed and Breakfast. This home is oozing with charm. Come enjoy a quiet seaside lifestyle in this beautiful home. Please note all measurements are approximate and must be verified by Buyer if important, age of home taken off of BC Assessment.
Location
Province BC
County North Cowichan, Municipality Of
Area Du Crofton
Zoning C-2
Direction Northeast
Rooms
Basement Finished
Kitchen 1
Interior
Interior Features Breakfast Nook, Dining Room, Winding Staircase
Heating Baseboard, Electric
Cooling None
Flooring Mixed
Fireplaces Number 1
Fireplaces Type Wood Stove
Fireplace 1
Window Features Insulated Windows
Appliance Jetted Tub
Laundry In House
Exterior
Exterior Feature Fencing: Full, Garden
Utilities Available Cable To Lot, Electricity To Lot, Garbage, Phone To Lot, Recycling
View Y/N 1
View Mountain(s), Ocean
Roof Type Metal
Parking Type On Street
Building
Lot Description Central Location, Landscaped, Level, Marina Nearby, Quiet Area
Building Description Frame Wood,Vinyl Siding, Ground Level Entry With Main Up
Faces Northeast
Foundation Poured Concrete
Sewer Sewer Connected
Water Municipal
Additional Building Exists
Structure Type Frame Wood,Vinyl Siding
Others
Restrictions None
Tax ID 008-621-446
Ownership Freehold
Acceptable Financing Clear Title
Listing Terms Clear Title
Pets Description Aquariums, Birds, Caged Mammals, Cats, Dogs
Read Less Info
Want to know what your home might be worth? Contact us for a FREE valuation!

Our team is ready to help you sell your home for the highest possible price ASAP
Bought with Jonesco Real Estate Inc








