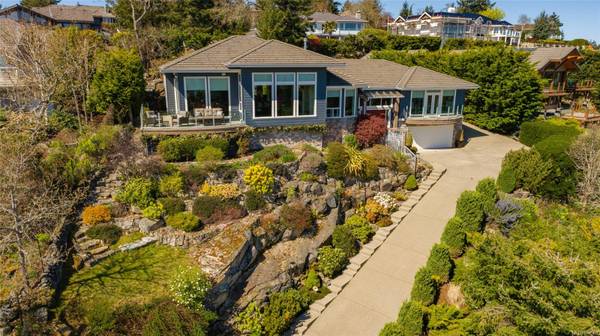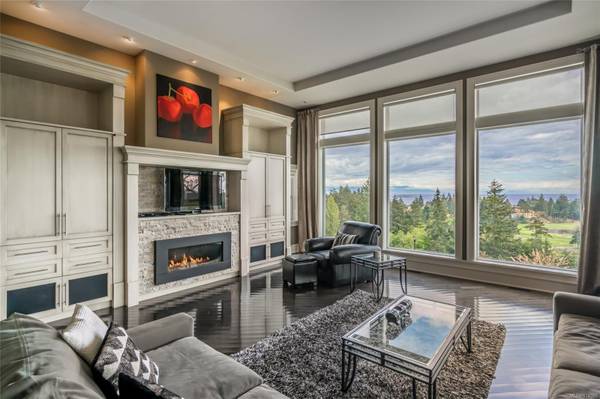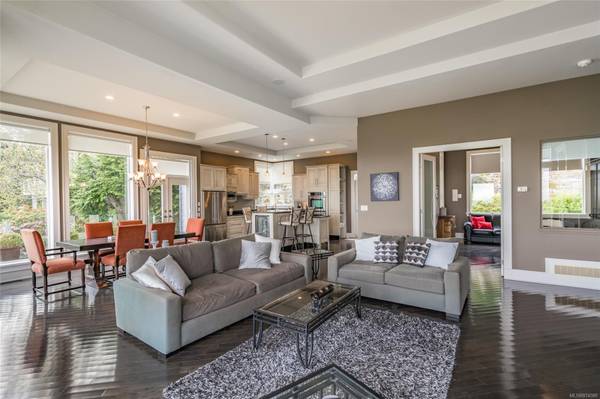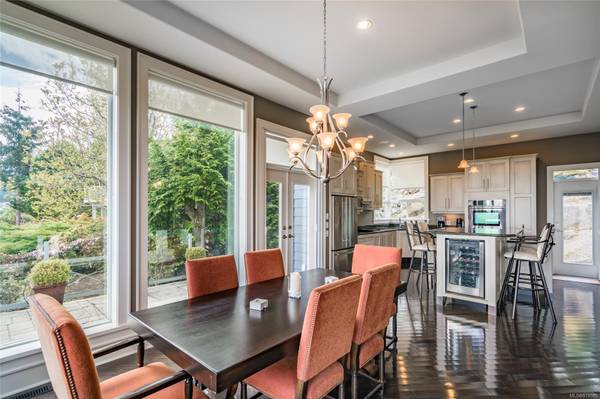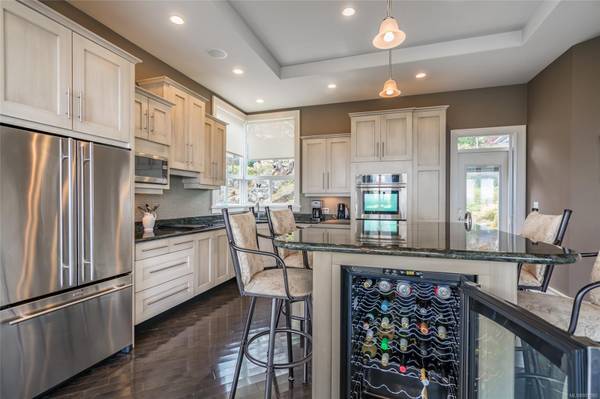$1,460,000
For more information regarding the value of a property, please contact us for a free consultation.
3 Beds
4 Baths
3,048 SqFt
SOLD DATE : 09/15/2021
Key Details
Sold Price $1,460,000
Property Type Single Family Home
Sub Type Single Family Detached
Listing Status Sold
Purchase Type For Sale
Square Footage 3,048 sqft
Price per Sqft $479
MLS Listing ID 874580
Sold Date 09/15/21
Style Rancher
Bedrooms 3
Rental Info Unrestricted
Year Built 2004
Annual Tax Amount $6,350
Tax Year 2020
Lot Size 0.380 Acres
Acres 0.38
Property Description
Enjoy Sweeping Ocean and Golf Course views from this spacious Fairwinds rancher with over height crawl space for amazing storage options. Serene and private, this lovely home has a practical and functional layout with an open plan great room complete with gas fireplace and an indoor/outdoor sound system. The kitchen has granite counters and ample cabinets, open to the dining and living spaces with high ceilings and large bright windows. A generous primary suite with in floor heat in the bathroom, its own balcony and sublime views offers a sanctuary after a day enjoying the many amenities the area has to offer. 2 further bedrooms and a den/4th bedroom, 2 bedrooms have murphy wall beds. Walk to the Golf Course, the Rec Centre (with Gym, pool and Tennis), Oceanside beach, miles of pristine walking trails and a few minutes to Schooner Cove Marina, in the friendly natural community of Nanoose Bay with a healthy ‘Farm to Table’ Lifestyle. Floorplan available in video link.
Location
Province BC
County Nanaimo Regional District
Area Pq Fairwinds
Zoning RS1
Direction Northeast
Rooms
Basement Crawl Space, Partial
Main Level Bedrooms 3
Kitchen 1
Interior
Interior Features Dining/Living Combo, Storage
Heating Heat Pump
Cooling Air Conditioning
Flooring Hardwood, Mixed
Fireplaces Number 1
Fireplaces Type Gas
Equipment Central Vacuum, Electric Garage Door Opener, Security System
Fireplace 1
Window Features Vinyl Frames
Appliance Dishwasher, F/S/W/D
Laundry In House
Exterior
Exterior Feature Balcony/Deck, Balcony/Patio, Security System, Sprinkler System
Garage Spaces 2.0
Utilities Available Cable To Lot, Electricity To Lot, Garbage, Natural Gas To Lot, Recycling, Underground Utilities
View Y/N 1
View Mountain(s), Ocean
Roof Type Tile
Handicap Access Ground Level Main Floor, Primary Bedroom on Main
Parking Type Garage Double
Total Parking Spaces 2
Building
Lot Description Marina Nearby, Near Golf Course, Quiet Area, Recreation Nearby
Building Description Frame Wood, Rancher
Faces Northeast
Foundation Poured Concrete
Sewer Sewer Connected
Water Regional/Improvement District
Structure Type Frame Wood
Others
Tax ID 016-507-177
Ownership Freehold
Pets Description Aquariums, Birds, Caged Mammals, Cats, Dogs
Read Less Info
Want to know what your home might be worth? Contact us for a FREE valuation!

Our team is ready to help you sell your home for the highest possible price ASAP
Bought with Sutton Group-West Coast Realty (Nan)




