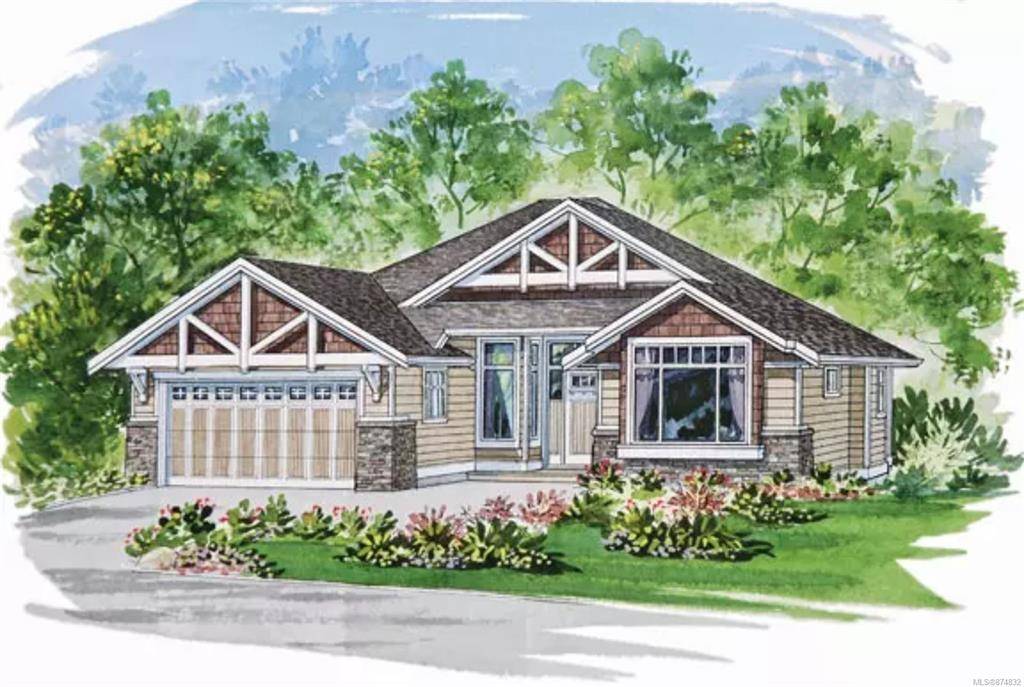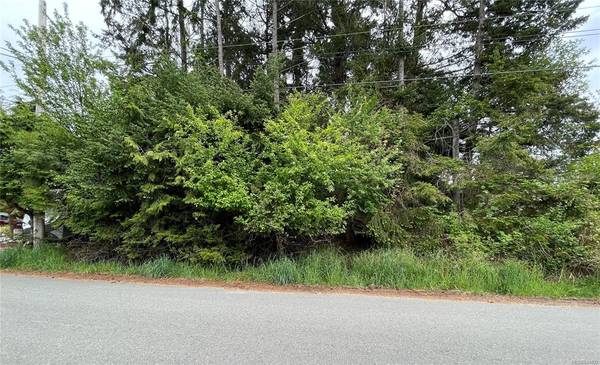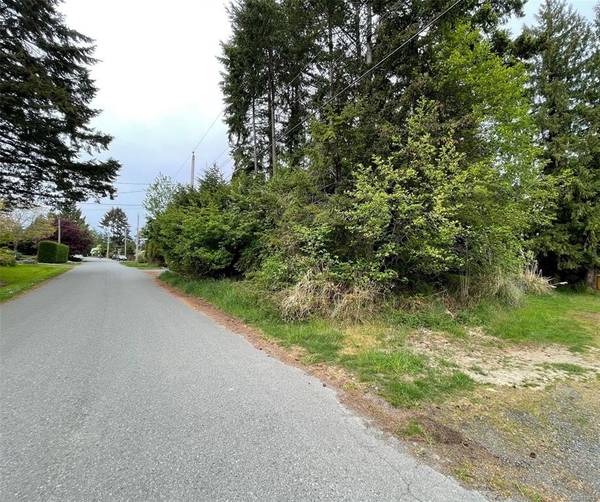$999,900
For more information regarding the value of a property, please contact us for a free consultation.
2 Beds
2 Baths
1,878 SqFt
SOLD DATE : 01/28/2022
Key Details
Sold Price $999,900
Property Type Single Family Home
Sub Type Single Family Detached
Listing Status Sold
Purchase Type For Sale
Square Footage 1,878 sqft
Price per Sqft $532
MLS Listing ID 874832
Sold Date 01/28/22
Style Rancher
Bedrooms 2
Rental Info Unrestricted
Year Built 2021
Annual Tax Amount $1,923
Tax Year 2020
Lot Size 10,454 Sqft
Acres 0.24
Property Description
Custom built Executive Rancher in a sought after Nanoose neighbourhood! Quality constructed by Oceans Edge Homes this 3 Bedroom, 2 Bath residence offers almost 1900 sq.ft. of living area. A designer Kitchen complete with large Island & Quartz countertops, while a full sized Walk-In Pantry is also added for additional storage. A Stainless Steel Appliance package is included. Gorgeous engineered Hardwood Flooring is found throughout the home, while heated tile floors are in all bathrooms. There are 3 spacious bedrooms, including the Primary Suite, complete with a 5 piece Ensuite Bath & Walk-In Closet. Gas Forced Air Heat, Air Conditioning, & On Demand Hot Water also provided. Situated on a large 0.24 acre landscaped lot, with plenty of room for additional parking. 2/5/10 Home Warranty. Price is plus GST.
Location
Province BC
County Nanaimo Regional District
Area Pq Nanoose
Direction North
Rooms
Basement Crawl Space
Main Level Bedrooms 2
Kitchen 1
Interior
Heating Forced Air, Natural Gas
Cooling Air Conditioning
Flooring Hardwood, Tile
Fireplaces Number 1
Fireplaces Type Gas
Fireplace 1
Laundry In House
Exterior
Garage Spaces 2.0
Roof Type Fibreglass Shingle
Handicap Access Ground Level Main Floor, Primary Bedroom on Main
Parking Type Garage Double
Total Parking Spaces 2
Building
Building Description Frame Wood, Rancher
Faces North
Foundation Poured Concrete
Sewer Septic System
Water Cooperative
Structure Type Frame Wood
Others
Tax ID 004-707-109
Ownership Freehold
Pets Description Aquariums, Birds, Caged Mammals, Cats, Dogs
Read Less Info
Want to know what your home might be worth? Contact us for a FREE valuation!

Our team is ready to help you sell your home for the highest possible price ASAP
Bought with RE/MAX of Nanaimo





