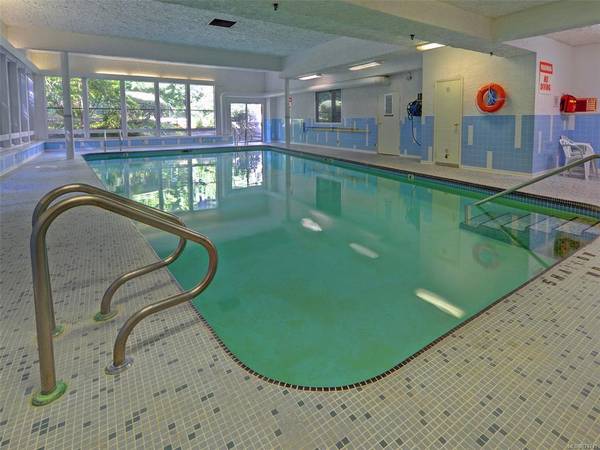$386,000
For more information regarding the value of a property, please contact us for a free consultation.
2 Beds
2 Baths
1,145 SqFt
SOLD DATE : 06/01/2021
Key Details
Sold Price $386,000
Property Type Condo
Sub Type Condo Apartment
Listing Status Sold
Purchase Type For Sale
Square Footage 1,145 sqft
Price per Sqft $337
Subdivision Royal Woods Windsor
MLS Listing ID 874711
Sold Date 06/01/21
Style Condo
Bedrooms 2
HOA Fees $423/mo
Rental Info No Rentals
Year Built 1977
Annual Tax Amount $1,475
Tax Year 2020
Lot Size 1,306 Sqft
Acres 0.03
Property Description
ARGUABLY the most convenient spot in the building! No elevator or lobby access required. Laundry, workshop, and POOL/HOT-TUB/SAUNA all within a short saunter from your couch. Located on the ground floor with private green space and exterior access through patio door down a short path to your dedicated parking stall. This is a large (1,100+ sq ft) 2 bed and 2 bath CORNER unit with a terrific floorplan. Huge primary bedroom with no neighbour wall, walk in closet and 2 piece ensuite. Updated flooring, bathrooms and kitchen - including cabinets and stone counters... plus recent paint! BONUS 2 patio's and one is a fully enclosed sunroom that would be the perfect area for your home office too! Strata fee includes HEAT AND HOT WATER. Minutes to UVIC, Saanich Centre and all amenities. Major bus routes close by. Well run strata with large contingency and many common area updates including lobby, hallway carpet, paint, and lighting! 2019 Depreciation Report. Additional parking by monthly rental.
Location
Province BC
County Capital Regional District
Area Se Quadra
Direction Southwest
Rooms
Other Rooms Workshop
Basement None
Main Level Bedrooms 2
Kitchen 1
Interior
Interior Features Dining/Living Combo, Eating Area, Swimming Pool
Heating Baseboard, Hot Water
Cooling None
Flooring Laminate, Tile
Appliance Dishwasher, F/S/W/D
Laundry Common Area
Exterior
Exterior Feature Swimming Pool, Tennis Court(s)
Amenities Available Clubhouse, Elevator(s), Fitness Centre, Meeting Room, Pool: Indoor, Sauna, Secured Entry, Spa/Hot Tub, Storage Unit, Tennis Court(s), Workshop Area
Roof Type Other
Handicap Access Ground Level Main Floor
Parking Type Additional, Guest, Other
Total Parking Spaces 1
Building
Lot Description Rectangular Lot
Building Description Frame Wood,Stucco,Wood, Condo
Faces Southwest
Story 4
Foundation Other
Sewer Sewer To Lot
Water Municipal
Structure Type Frame Wood,Stucco,Wood
Others
HOA Fee Include Garbage Removal,Heat,Hot Water,Insurance,Maintenance Grounds,Maintenance Structure,Property Management,Sewer
Tax ID 000-322-725
Ownership Freehold/Strata
Pets Description None
Read Less Info
Want to know what your home might be worth? Contact us for a FREE valuation!

Our team is ready to help you sell your home for the highest possible price ASAP
Bought with The Agency








