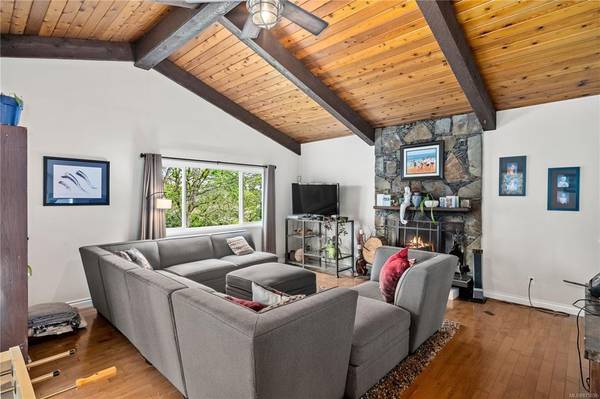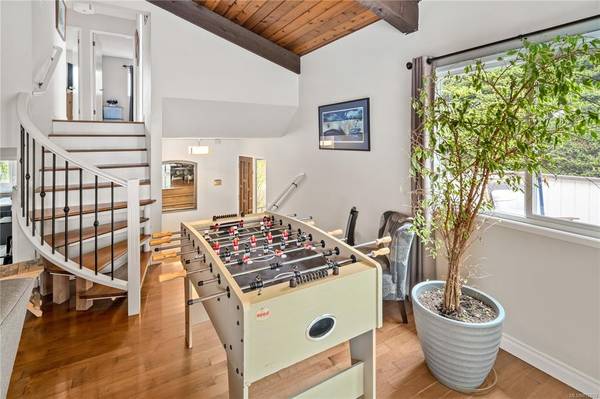$1,025,000
For more information regarding the value of a property, please contact us for a free consultation.
3 Beds
2 Baths
1,986 SqFt
SOLD DATE : 09/02/2021
Key Details
Sold Price $1,025,000
Property Type Single Family Home
Sub Type Single Family Detached
Listing Status Sold
Purchase Type For Sale
Square Footage 1,986 sqft
Price per Sqft $516
MLS Listing ID 875038
Sold Date 09/02/21
Style Main Level Entry with Lower/Upper Lvl(s)
Bedrooms 3
Rental Info Unrestricted
Year Built 1973
Annual Tax Amount $4,097
Tax Year 2020
Lot Size 7,840 Sqft
Acres 0.18
Lot Dimensions 50 ft wide
Property Description
This home is in the ESQUIMALT PROPOSED REZONING AREA TO ALLOW DETACHED ACCESSORY DWELLINGS! Desirable Rockheights area steps to NADEN, nicely tucked away near the end of a quiet street, peaceful, private living; yet just steps to the Park, shopping, schools, transit and all amenities of Esquimalt! West Coast inspired split level home has an open floor plan with oversized living room featuring 17' vaulted ceiling & rock faced wood burning fireplace, separate living room, bright and sunny kitchen with recent upgrades, plus bonus breakfast eating area opening to the patio and spacious fenced back yard - great spot for the kids and pets ( or to build a possible carriage home), plus 3 piece powder room. Upstairs are 3 good size BRs, 4 pc bath including soaker jacuzzi tub! Large Rec room / private bedroom & storage downstairs. Lovely maple & birch hardwood floors throughout main & upper, tile flooring in kitchen, vinyl windows & more! This home has lots of potential - call to view today!
Location
Province BC
County Capital Regional District
Area Es Rockheights
Direction East
Rooms
Basement Crawl Space, Finished
Kitchen 1
Interior
Interior Features Ceiling Fan(s), Closet Organizer, Dining Room, Eating Area, Jetted Tub, Storage, Vaulted Ceiling(s)
Heating Forced Air, Oil, Wood
Cooling None
Flooring Laminate, Tile, Wood
Fireplaces Number 1
Fireplaces Type Living Room
Fireplace 1
Appliance F/S/W/D, Range Hood
Laundry In House
Exterior
Exterior Feature Balcony/Patio, Fencing: Full
Carport Spaces 1
Roof Type Tar/Gravel
Parking Type Driveway, Carport
Total Parking Spaces 4
Building
Lot Description Cul-de-sac, Private, Rectangular Lot
Building Description Insulation: Ceiling,Insulation: Walls,Stucco, Main Level Entry with Lower/Upper Lvl(s)
Faces East
Foundation Poured Concrete
Sewer Sewer Connected
Water Municipal
Architectural Style West Coast
Additional Building Potential
Structure Type Insulation: Ceiling,Insulation: Walls,Stucco
Others
Tax ID 005-173-850
Ownership Freehold
Pets Description Aquariums, Birds, Caged Mammals, Cats, Dogs
Read Less Info
Want to know what your home might be worth? Contact us for a FREE valuation!

Our team is ready to help you sell your home for the highest possible price ASAP
Bought with DFH Real Estate Ltd.








