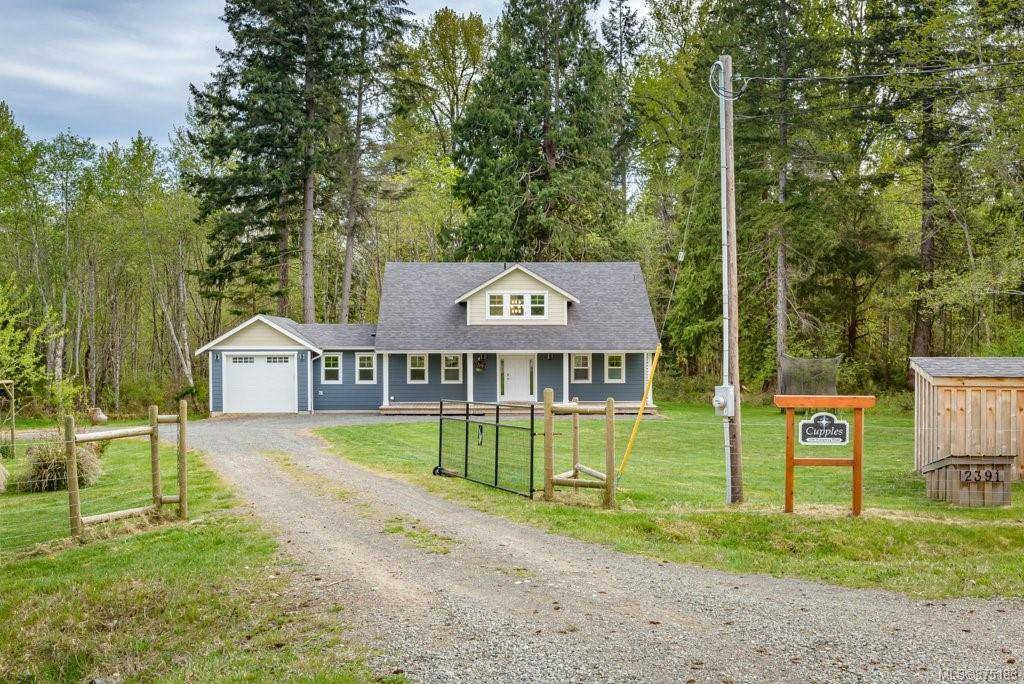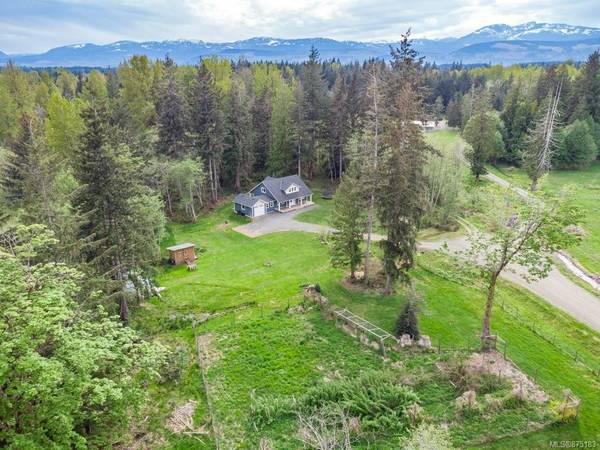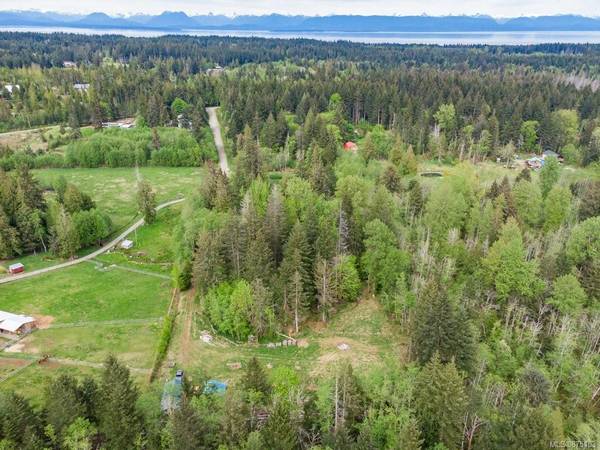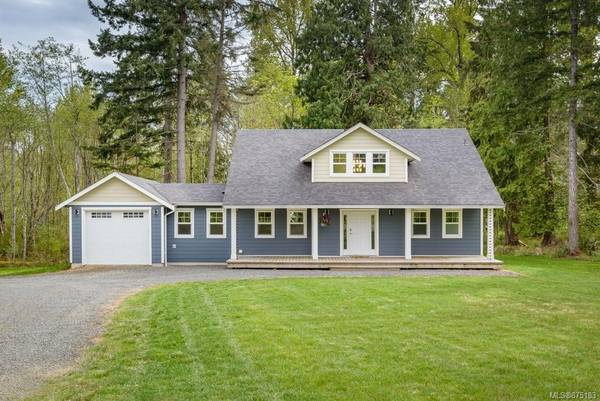$1,150,000
For more information regarding the value of a property, please contact us for a free consultation.
3 Beds
3 Baths
2,221 SqFt
SOLD DATE : 06/29/2021
Key Details
Sold Price $1,150,000
Property Type Single Family Home
Sub Type Single Family Detached
Listing Status Sold
Purchase Type For Sale
Square Footage 2,221 sqft
Price per Sqft $517
MLS Listing ID 875183
Sold Date 06/29/21
Style Main Level Entry with Upper Level(s)
Bedrooms 3
Rental Info Unrestricted
Year Built 2015
Annual Tax Amount $4,288
Tax Year 2020
Lot Size 5.560 Acres
Acres 5.56
Property Description
Get ready to be impressed... This Beautiful Cape Cod Style 6 year young family home w/ 3 bdrms, den & 3 baths on 5.56 acres in Merville is just minutes to Courtenay. Rural properties like this are rare treasures while ticking the boxes for rural living, quality home & newer well & septic. Bright open layout w/ adjoining kitchen, dining & lv w/ cozy woodstove & sliders out to spacious veranda overlooking your own west coast oasis. Appreciate master on main, 4 piece ensuite & walk in closet. Family room great for home office or space for kids ? 2 large bdrms up w/ den that could easily work as 4th bdrm. RU-8 zoning to build a carriage house. Located on a quiet dead end street w/ 2nd driveway leading to the back of the cleared property. Great spot to build a carriage house. Zen property w/ fenced garden, chicken coop & fire pit. Be sure to check out the virtual tour & floorplans.
Location
Province BC
County Comox Valley Regional District
Area Cv Merville Black Creek
Zoning RU-8
Direction North
Rooms
Basement Crawl Space
Main Level Bedrooms 1
Kitchen 0
Interior
Interior Features Dining/Living Combo
Heating Baseboard, Electric, Wood
Cooling None
Flooring Mixed
Fireplaces Number 1
Fireplaces Type Wood Stove
Fireplace 1
Window Features Vinyl Frames
Appliance F/S/W/D, Microwave
Laundry In House
Exterior
Exterior Feature Balcony/Deck, Fencing: Partial, Garden
Garage Spaces 1.0
Utilities Available Cable To Lot, Electricity To Lot, Phone To Lot, See Remarks
Roof Type Asphalt Shingle
Handicap Access Ground Level Main Floor
Parking Type Driveway, Garage
Total Parking Spaces 5
Building
Lot Description Acreage, Cul-de-sac, Family-Oriented Neighbourhood, Private, Quiet Area, Rural Setting, Serviced
Building Description Frame Wood,Insulation All,See Remarks, Main Level Entry with Upper Level(s)
Faces North
Foundation Poured Concrete
Sewer Septic System
Water Well: Drilled
Architectural Style Cape Cod
Additional Building None
Structure Type Frame Wood,Insulation All,See Remarks
Others
Restrictions ALR: No
Tax ID 023412241
Ownership Freehold
Acceptable Financing Must Be Paid Off
Listing Terms Must Be Paid Off
Pets Description Aquariums, Birds, Caged Mammals, Cats, Dogs, Yes
Read Less Info
Want to know what your home might be worth? Contact us for a FREE valuation!

Our team is ready to help you sell your home for the highest possible price ASAP
Bought with Royal LePage-Comox Valley (CV)








