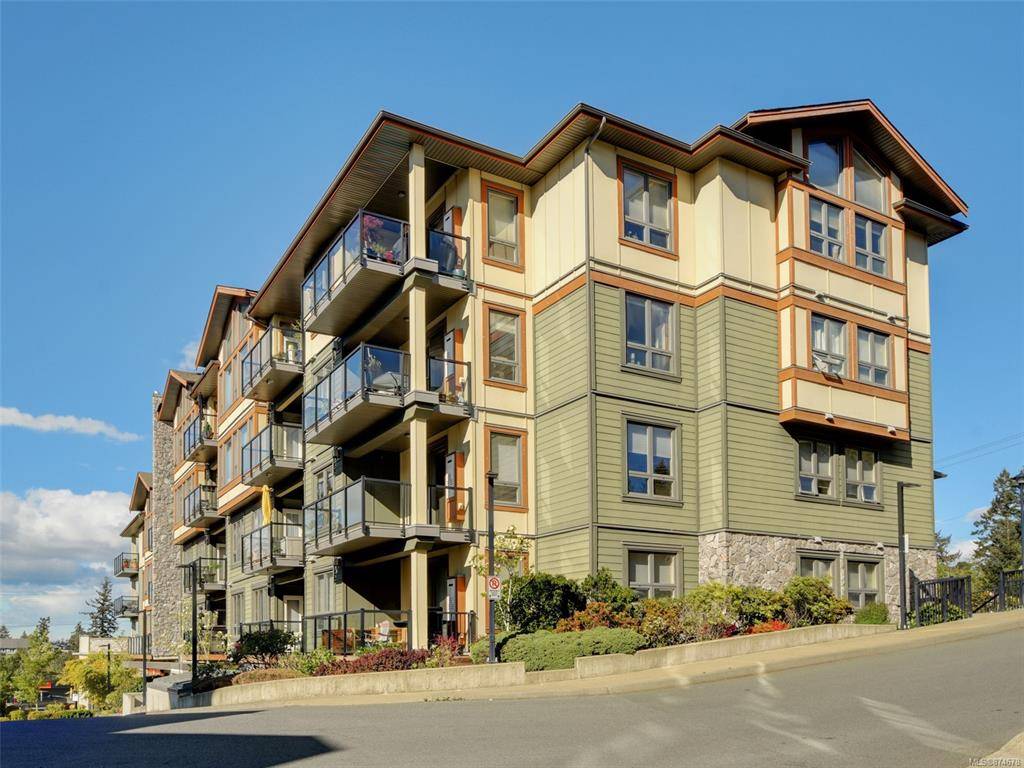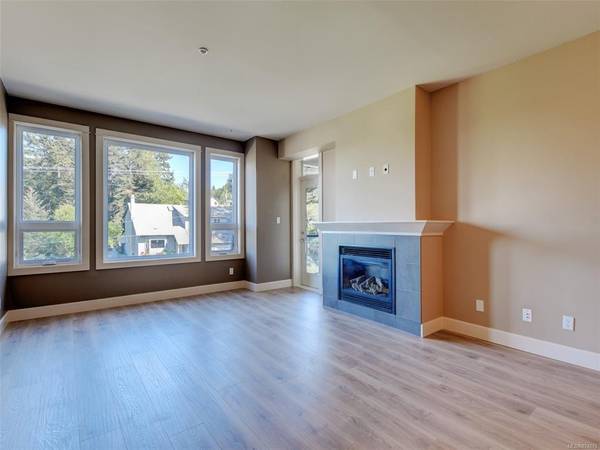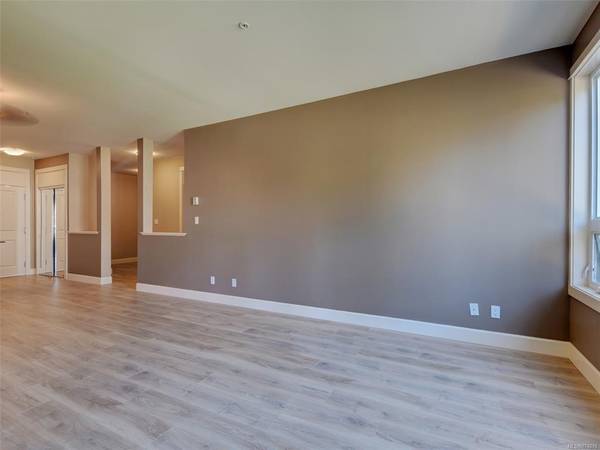$539,000
For more information regarding the value of a property, please contact us for a free consultation.
2 Beds
2 Baths
1,129 SqFt
SOLD DATE : 05/31/2021
Key Details
Sold Price $539,000
Property Type Condo
Sub Type Condo Apartment
Listing Status Sold
Purchase Type For Sale
Square Footage 1,129 sqft
Price per Sqft $477
Subdivision Waterstone
MLS Listing ID 874678
Sold Date 05/31/21
Style Condo
Bedrooms 2
HOA Fees $383/mo
Rental Info Some Rentals
Year Built 2008
Annual Tax Amount $2,253
Tax Year 2020
Lot Size 1,306 Sqft
Acres 0.03
Property Description
Welcome to the Waterstone, one of the most desirable complexes in the Westshore with tasteful landscaping and water features! This conveniently located, well maintained condo is sure to please! Entertain your guests in a gourmet kitchen complete with granite counters, pendant lighting over the island/eating bar, SS appliances, and an open concept dining/living room, with a gas fireplace. Plenty of space in this 2 bed plus den/office, with in-suite laundry, secure parking and storage. Main bedroom has spa-like ensuite and walk-in closet. The whole unit has new laminate floors, and fresh paint! Nothing to do but move in. Sunny covered deck and located in close proximity to Belmont Market Shopping Centre, Juan de Fuca Rec Centre and The Galloping Goose Trail. Don’t miss the large indoor pool and exercise room. Pets are welcome, no age restriction and some rentals!
Location
Province BC
County Capital Regional District
Area La Walfred
Direction South
Rooms
Main Level Bedrooms 2
Kitchen 1
Interior
Interior Features Ceiling Fan(s), Closet Organizer, Controlled Entry, Dining/Living Combo, Elevator, Soaker Tub, Storage, Swimming Pool
Heating Baseboard, Electric, Natural Gas
Cooling None
Flooring Carpet, Laminate, Tile
Fireplaces Number 1
Fireplaces Type Gas, Living Room
Equipment Electric Garage Door Opener
Fireplace 1
Window Features Blinds,Screens,Window Coverings
Appliance Dishwasher, F/S/W/D, Microwave
Laundry In Unit
Exterior
Exterior Feature Balcony/Deck, Balcony/Patio
Amenities Available Bike Storage, Common Area, Elevator(s), Fitness Centre, Pool: Indoor, Secured Entry
Roof Type Tar/Gravel
Handicap Access Wheelchair Friendly
Parking Type Underground
Total Parking Spaces 1
Building
Lot Description Irregular Lot, Level
Building Description Cement Fibre,Frame Wood,Steel and Concrete,Stucco, Condo
Faces South
Story 4
Foundation Poured Concrete
Sewer Sewer To Lot
Water Municipal
Architectural Style West Coast
Structure Type Cement Fibre,Frame Wood,Steel and Concrete,Stucco
Others
HOA Fee Include Garbage Removal,Insurance,Maintenance Grounds,Property Management
Tax ID 027-767-647
Ownership Freehold/Strata
Pets Description Cats, Dogs
Read Less Info
Want to know what your home might be worth? Contact us for a FREE valuation!

Our team is ready to help you sell your home for the highest possible price ASAP
Bought with Sotheby's International Realty Canada








